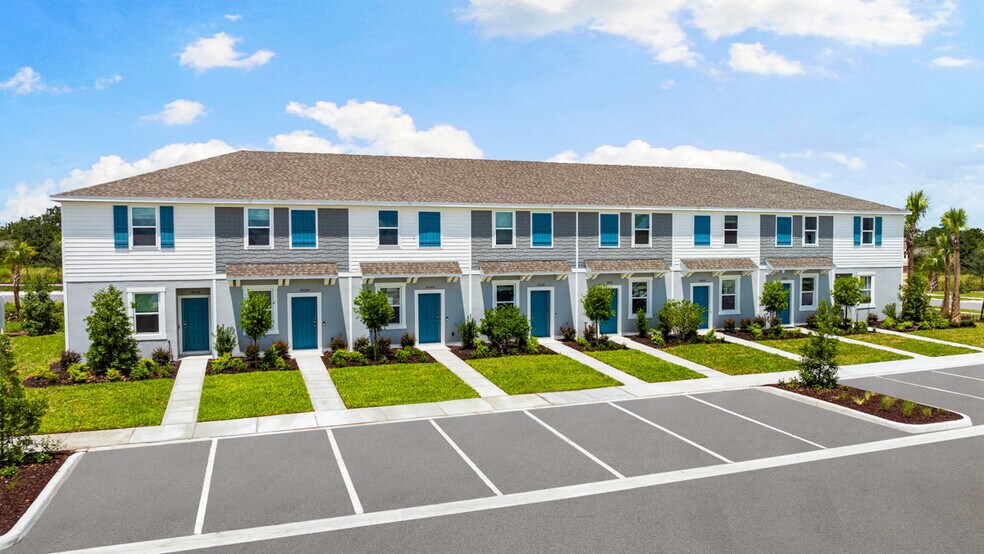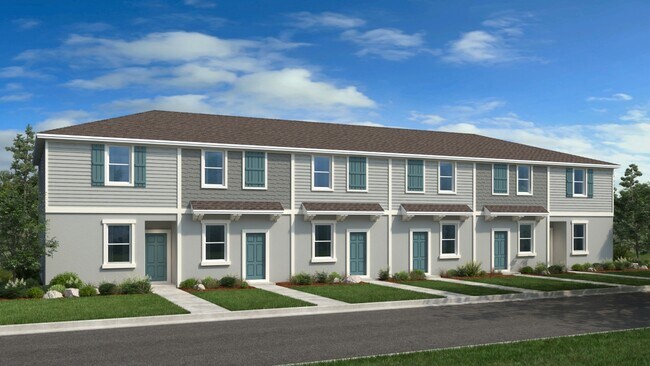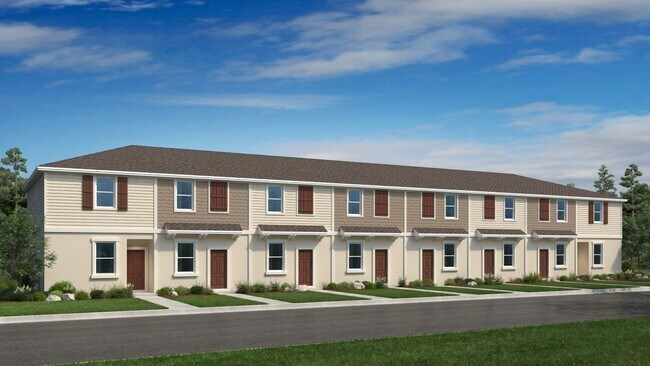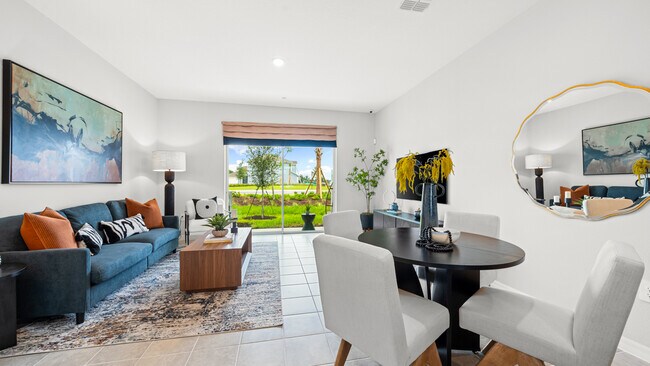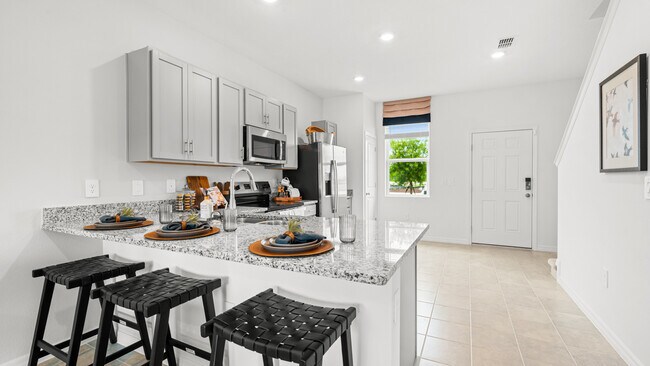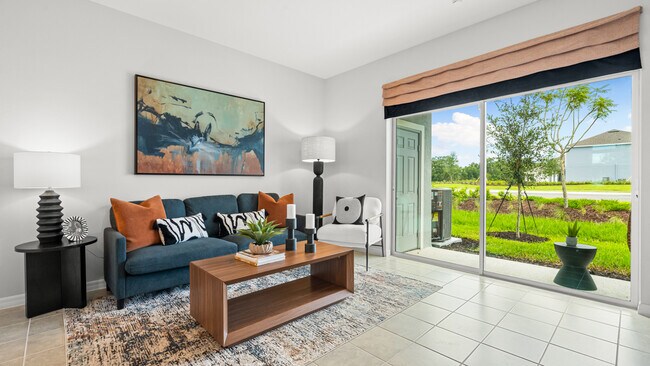
Palmetto, FL 34221
Estimated payment starting at $1,687/month
Highlights
- Community Cabanas
- New Construction
- Lanai
- Fitness Center
- Primary Bedroom Suite
- Great Room
About This Floor Plan
Explore the Ivy townhome with approximately 1,187 square feet of living space, 2 bedrooms, and 2.5 bathrooms. Designed for maximum living space, The Ivy is equipped with in-demand features and storage space. As you enter the foyer, the kitchen is at the front of the home with a large storage pantry and half bath. Continue into the dining area and great room. Outside the great room, enjoy an outdoor patio. Upstairs you’ll enjoy a private retreat to the primary suite. The second floor also features laundry and an additional bedroom and full bathroom.
Builder Incentives
Enjoy the security of a reduced Conventional 30-Year Fixed Rate with a 9-month extended rate lock while your home is being built. Available at select communities when using Taylor Morrison Home Funding, Inc.
Sales Office
| Monday - Tuesday |
10:00 AM - 6:00 PM
|
| Wednesday |
1:00 PM - 6:00 PM
|
| Thursday - Saturday |
10:00 AM - 6:00 PM
|
| Sunday |
12:00 PM - 6:00 PM
|
Townhouse Details
Home Type
- Townhome
Lot Details
- Minimum 16 Ft Wide Lot
HOA Fees
- $245 Monthly HOA Fees
Home Design
- New Construction
Interior Spaces
- 2-Story Property
- Formal Entry
- Great Room
- Open Floorplan
- Dining Area
Kitchen
- Breakfast Bar
- Walk-In Pantry
Bedrooms and Bathrooms
- 2 Bedrooms
- Primary Bedroom Suite
- Dual Closets
- Walk-In Closet
- Powder Room
- Dual Vanity Sinks in Primary Bathroom
- Walk-in Shower
Laundry
- Laundry Room
- Laundry on upper level
Outdoor Features
- Patio
- Lanai
- Front Porch
Community Details
Recreation
- Tennis Courts
- Soccer Field
- Community Basketball Court
- Pickleball Courts
- Community Playground
- Fitness Center
- Community Cabanas
- Community Pool
- Dog Park
Map
Move In Ready Homes with this Plan
Other Plans in Firethorn - 16' Townhome
About the Builder
- Firethorn - 16' Townhome
- Firethorn - 20' Townhome
- Firethorn - 62' Adventure Series
- Firethorn - 40' Adventure Series
- 14040 Textile Run
- 14036 Textile Run
- Firethorn - 50' Journey Series
- Prosperity Lakes - The Townhomes
- Firethorn - 52' Adventure Series
- Firethorn - 40' Journey Series
- Prosperity Lakes - The Manors
- Prosperity Lakes - The Executives
- Prosperity Lakes - The Estates
- 1603 Butch Cassidy Trail
- 1619 Butch Cassidy Trail
- 0 Butch Cassidy Trail
- 0 Lone Palm Dr
- 0 Lightfoot Rd Unit MFRT3550764
- Prosperity Lakes - Active Adult Manors
- Prosperity Lakes - Active Adult Estates
