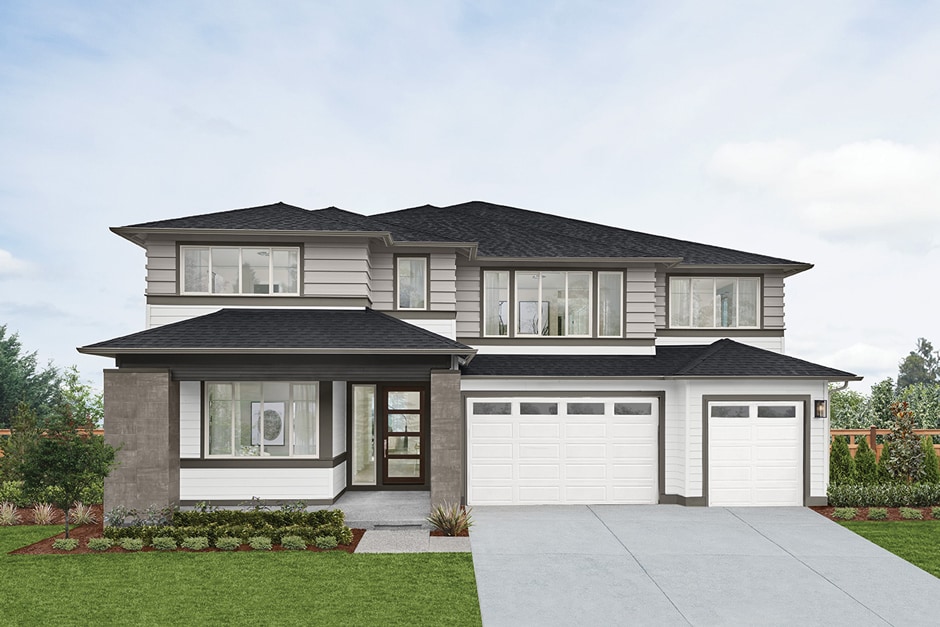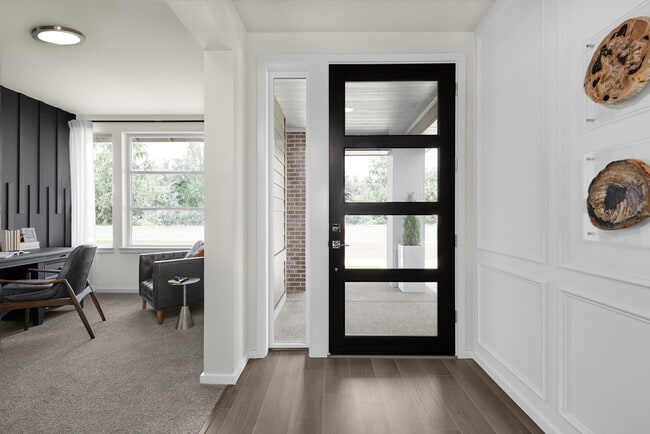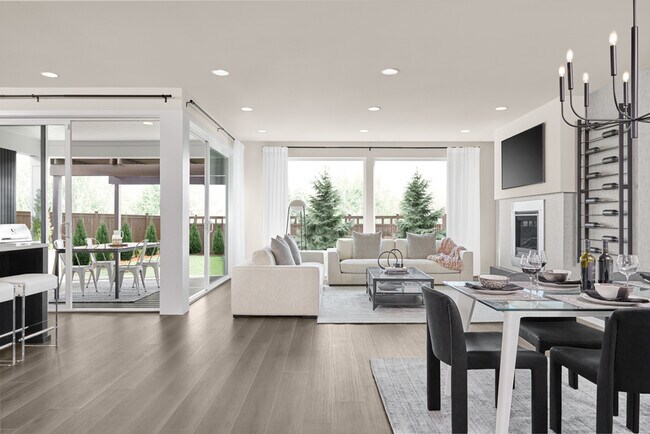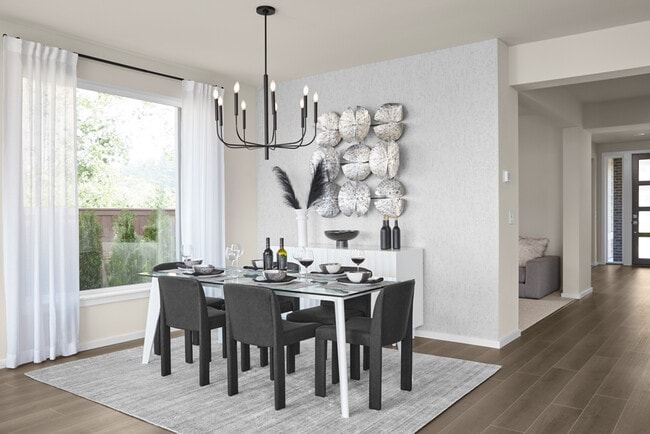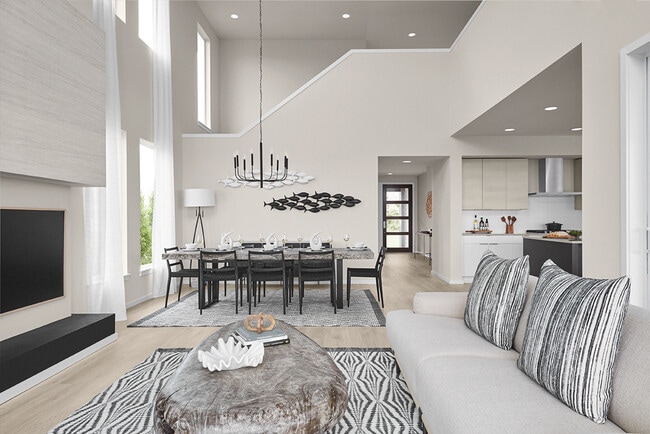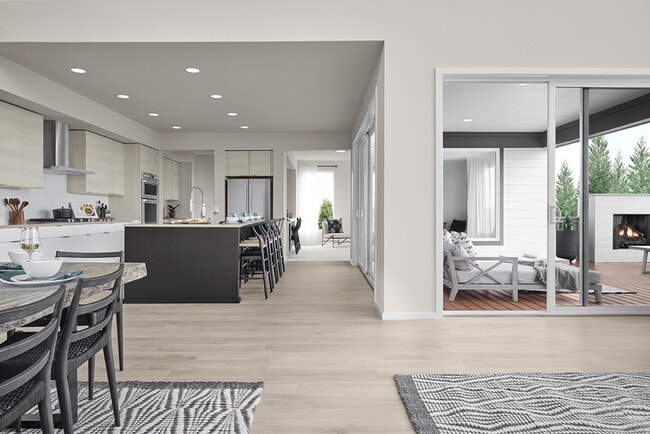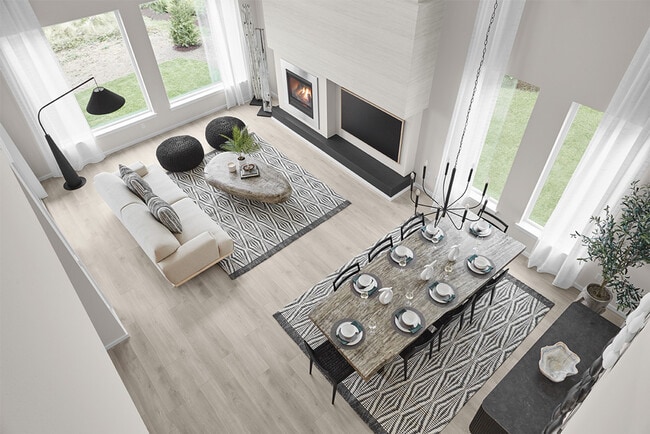Estimated payment starting at $6,991/month
Highlights
- Golf Course Community
- New Construction
- Clubhouse
- On-Site Retail
- Primary Bedroom Suite
- Views Throughout Community
About This Floor Plan
Re-charge your lifestyle with The Ivy – an ultra-volume design offering so much quantum space and intelligent alternatives that this home almost powers itself on modern flexibility. Generate sophisticated entertainment energy across the entire rear of the main level, where the Kitchen, Great Room, Dining Room and semi-enclosed Multi-Purpose Room frame the dynamic Signature Outdoor Room, where two sets of magnificent full-height sliding glass walls slide open to further maximize space. While the Signature Outdoor Room opens outward to the landscaped rear yard, the double-story ceiling soars upward over the Great Room and Dining Room adding even greater dimension to its contemporary dynamics. From the Kitchen, further fuel your hospitality from the Quartz-capped service island and counters, complementing the attractive European style cabinets. It’s easy to whip up on-the-spot dinners just steps from the Grand Butler’s Pantry with discreet access to a savvy Walk-In super-stock-and-storage Pantry and a hidden door to the three-bay garage. Even with all this space, The Ivy prioritizes personalization. Consider asking MainVue to tailor the Guest Room with two variations. Expand the Powder Room into a three-quarter Bath. Enclose your separate Home Office for greater work privacy. Alternate Kitchen layouts are available to best suit your needs, too. Upstairs, the vibe is set to rest.
Sales Office
| Monday |
11:00 AM - 6:00 PM
|
| Tuesday |
12:00 PM - 6:00 PM
|
| Wednesday |
Closed
|
| Thursday |
Closed
|
| Friday |
11:00 AM - 6:00 PM
|
| Saturday |
11:00 AM - 6:00 PM
|
| Sunday |
11:00 AM - 6:00 PM
|
Home Details
Home Type
- Single Family
Parking
- 2 Car Attached Garage
- Front Facing Garage
Home Design
- New Construction
Interior Spaces
- 2-Story Property
- Recessed Lighting
- Fireplace
- Great Room
- Dining Area
- Home Office
- Game Room
- Flex Room
Kitchen
- Eat-In Kitchen
- Walk-In Pantry
- Butlers Pantry
- Kitchen Island
- Kitchen Fixtures
Bedrooms and Bathrooms
- 5 Bedrooms
- Primary Bedroom Suite
- Walk-In Closet
- Powder Room
- In-Law or Guest Suite
- Dual Vanity Sinks in Primary Bathroom
- Private Water Closet
- Bathroom Fixtures
- Bathtub with Shower
- Walk-in Shower
Laundry
- Laundry Room
- Laundry on upper level
- Washer and Dryer Hookup
Outdoor Features
- Covered Patio or Porch
Utilities
- Air Conditioning
- Central Heating
Community Details
Overview
- Property has a Home Owners Association
- Views Throughout Community
- Mountain Views Throughout Community
- Greenbelt
Amenities
- Amphitheater
- Community Garden
- Picnic Area
- On-Site Retail
- Restaurant
- Clubhouse
- Community Center
Recreation
- Golf Course Community
- Baseball Field
- Soccer Field
- Community Basketball Court
- Pickleball Courts
- Sport Court
- Community Playground
- Park
- Dog Park
- Event Lawn
- Trails
Map
About the Builder
- 20402 145th St E Unit 838
- 20305 145th St E Unit 861
- 14516 203rd Ave E Unit 849
- 20267 145th St E Unit 858
- Tehaleh
- Tehaleh - Glacier Pointe
- 20414 154th St E Unit 1
- 15711 205th Avenue Ct E
- Tehaleh - Glacier Pointe at Tehaleh
- 15318 204th Ave E Unit 20
- 15314 204th Ave E Unit 21
- 20307 154th St E Unit 17
- 20303 154th St E Unit 16
- 15429 208th Avenue Ct E Unit 135
- Tehaleh - Signature Collection
- Tehaleh - Cottage Collection
- Tehaleh - Gallery Collection
- Tehaleh - Glacier Pointe Vista
- 20562 150th E Unit 2488
- 20837 156th St E Unit 131

