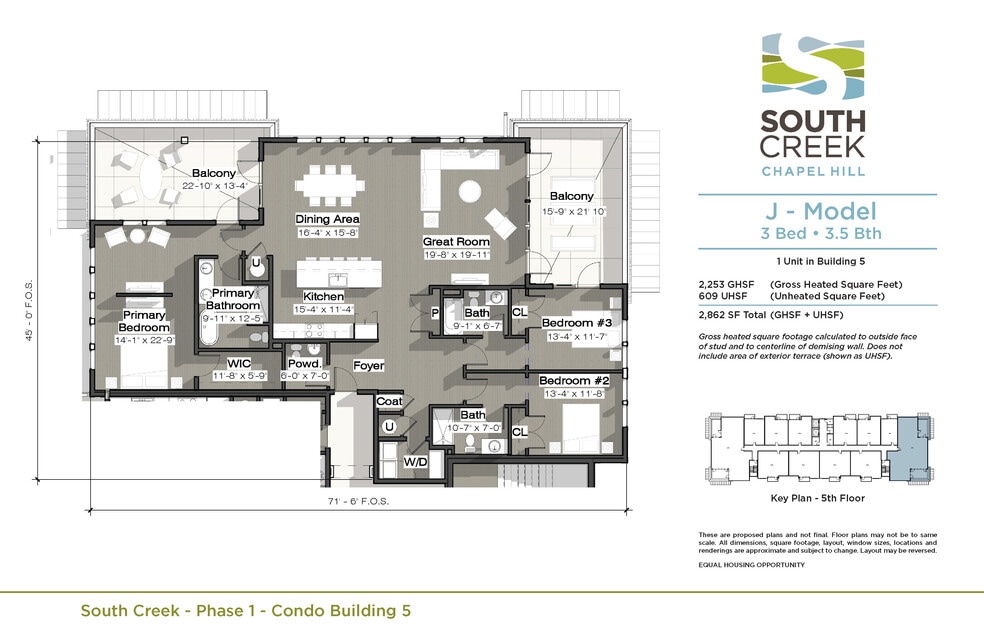
Chapel Hill, NC 27517
Estimated payment starting at $9,971/month
Highlights
- Fitness Center
- New Construction
- Game Room
- Scroggs Elementary School Rated A
- Great Room
- Lap or Exercise Community Pool
About This Floor Plan
The J-Model is the pinnacle of spacious design, offering a luxurious 3-bedroom, 3.5-bath condominium with remarkable flow and style. With 2,253 square feet of interior living space plus expansive balconies, this residence is ideal for those who want both comfort and elegance in one of Chapel Hill’s most desirable communities.
The entry opens into a welcoming foyer, complete with a coat closet and convenient powder room. From there, the home unfolds into an expansive kitchen, featuring abundant counter space, modern cabinetry, and a generous island perfect for both casual dining and entertaining. Seamlessly connected to the dining area and great room, this open-concept design provides an impressive central hub with abundant natural light and direct access to two private balconies, offering multiple outdoor retreats.
The primary bedroom is a true sanctuary, with space for a full sitting area. It includes an oversized closet and a spa-inspired primary bath with double vanities, a soaking tub, and a walk-in shower. Across the home, bedroom #2 and bedroom #3 each feature easy access to full baths, ensuring comfort and privacy for family or guests.
Practical details enhance the home throughout, including a washer/dryer closet, multiple storage areas, and the thoughtful separation of bedrooms from the main living areas. Every square foot is carefully planned to create a home that is as functional as it is beautiful.
One of the highlights of the J-Model is its expansive dual balconies, seamlessly extending the living space outdoors. Perfect for morning coffee, evening gatherings, or simply relaxing, these outdoor areas enhance the lifestyle of the home.
Located in South Creek Chapel Hill, this residence blends convenience, timeless design, and modern finishes in a vibrant community setting. The J-Model is more than a condo—it’s a statement of style, comfort, and refined living in North Carolina’s most sought-after destination.
Sales Office
| Monday - Friday |
10:00 AM - 5:00 PM
|
| Saturday |
1:00 PM - 5:00 PM
|
| Sunday |
10:00 AM - 5:00 PM
|
Property Details
Home Type
- Condominium
Parking
- 2 Car Garage
Home Design
- New Construction
Interior Spaces
- 1-Story Property
- Great Room
- Combination Kitchen and Dining Room
- Game Room
Kitchen
- Breakfast Bar
- Built-In Range
- Dishwasher
- Kitchen Island
Bedrooms and Bathrooms
- 3 Bedrooms
- Walk-In Closet
- Powder Room
- Double Vanity
- Soaking Tub
- Bathtub with Shower
- Walk-in Shower
Laundry
- Laundry Room
- Laundry on main level
- Washer and Dryer Hookup
Additional Features
- Balcony
- Central Heating and Cooling System
Community Details
Overview
- Greenbelt
Amenities
- Picnic Area
- Game Room
- Recreation Room
Recreation
- Fitness Center
- Lap or Exercise Community Pool
- Splash Pad
- Park
- Hiking Trails
Map
Other Plans in South Creek
About the Builder
- 4511 Columbia
- 0 Old Lystra Rd Unit 10130514
- 391 Northside Dr
- 2407 Damascus Church Rd
- 1417 Poinsett Dr
- 140 Two Hills Dr Unit 302c
- 130 Two Hills Dr Unit 403b
- 130 Two Hills Dr Unit 302b
- 130 Two Hills Dr Unit 201b
- 130 Two Hills Dr Unit 102b
- 130 Two Hills Dr Unit 205b
- 130 Two Hills Dr Unit 101b
- 1187 Old Lystra Rd
- 10348 Nash
- 10363 Nash
- 170 Cherokee Dr
- 3537 Lodge Trail
- 39409 Glenn Glade
- 39412 Glenn Glade
- Chapel Oaks
