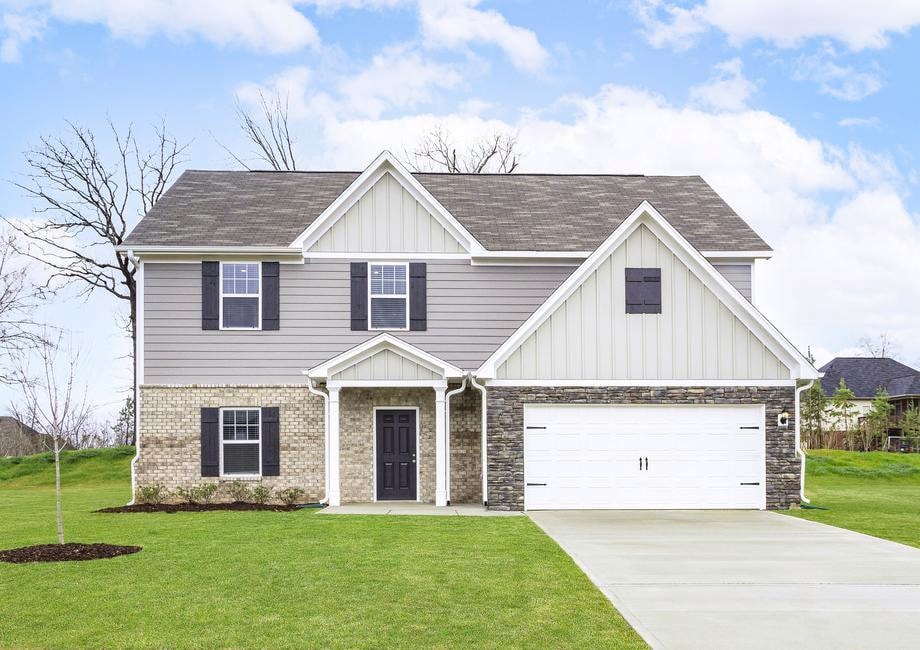
Verified badge confirms data from builder
Pinson, AL 35126
Estimated payment starting at $2,402/month
Total Views
3,417
5
Beds
2.5
Baths
2,619
Sq Ft
$146
Price per Sq Ft
Highlights
- New Construction
- Gourmet Kitchen
- Whirlpool Built-In Refrigerator
- Fishing
- Primary Bedroom Suite
- Near a National Forest
About This Floor Plan
The Jackson is a five-bedroom, two-and-a-half-bathroom floor plan designed for comfort and functionality. This home features a stunning kitchen, a spacious family room, a private study, a phenomenal master suite, and ample walk-in closets. With extra storage spaces and all upgrades included, the Jackson offers everything you and your family need. The private study can be used as a home office, craft room, or home gym, providing endless possibilities.
Sales Office
Hours
| Monday - Tuesday | Appointment Only |
| Wednesday - Sunday |
11:00 AM - 7:00 PM
|
Office Address
This address is an offsite sales center.
6959 Rebecca Ln
Pinson, AL 35126
Driving Directions
Home Details
Home Type
- Single Family
HOA Fees
- $23 Monthly HOA Fees
Parking
- 2 Car Attached Garage
- Front Facing Garage
Taxes
- No Special Tax
Home Design
- New Construction
Interior Spaces
- 2,619 Sq Ft Home
- 2-Story Property
- Ceiling Fan
- Recessed Lighting
- Double Pane Windows
- Blinds
- Family Room
- Combination Kitchen and Dining Room
- Home Gym
Kitchen
- Gourmet Kitchen
- Breakfast Bar
- Walk-In Pantry
- Whirlpool Electric Built-In Range
- Whirlpool Built-In Microwave
- Whirlpool Built-In Refrigerator
- ENERGY STAR Qualified Refrigerator
- Ice Maker
- ENERGY STAR Qualified Dishwasher
- Dishwasher
- Stainless Steel Appliances
- Smart Appliances
- Kitchen Island
- Granite Countertops
- Stainless Steel Countertops
- Solid Wood Cabinet
Flooring
- Carpet
- Luxury Vinyl Plank Tile
Bedrooms and Bathrooms
- 5 Bedrooms
- Primary Bedroom Suite
- Dual Closets
- Walk-In Closet
- Powder Room
- Primary bathroom on main floor
- Freestanding Bathtub
- Bathtub with Shower
- Walk-in Shower
Laundry
- Laundry Room
- Laundry on lower level
- Washer and Dryer Hookup
Utilities
- Central Heating and Cooling System
- Programmable Thermostat
- Smart Outlets
- High Speed Internet
- Cable TV Available
Additional Features
- Covered Patio or Porch
- Lawn
Community Details
Overview
- Association fees include ground maintenance
- Near a National Forest
- Views Throughout Community
- Near Conservation Area
Amenities
- Picnic Area
Recreation
- Fishing
- Park
- Disc Golf
- Hiking Trails
- Trails
Map
Other Plans in Hunter's Point at Innsbrooke
About the Builder
A top homebuilder in the USA, LGI Homes has been recognized as one of the nation’s fastest growing and most trustworthy companies. They were founded in 2003 in Conroe, Texas, and have grown to become a top homebuilder in the United States. They are currently recognized as one of the World's Most Trustworthy Companies by Newsweek as well as a USA TODAY 2024 Top Workplace USA.
They build homes with great value at affordable prices throughout the nation. They currently serve 21 states across 36 markets and have 120+ active communities. To date, they have moved in over 70,000 families.
Nearby Homes
- Hunter's Point at Innsbrooke
- 6758 Brittany Place
- 7049 Highway 75 Unit 1
- 4794 Bud Holmes Rd
- 7004 Alabama 75 Unit 1
- 000 Bud Holmes Rd
- 7199 Faucett Cutoff Rd
- 7437 Mountain Laurel Dr
- 5317 Dug Hollow Rd
- 7501 Aspen Ridge Dr Unit 1
- 7989 Alabama 75
- 5869 Oak Hollow Rd
- 7156 Lazy Brooke Dr
- 7617 Aspen Ridge Ln Unit 539
- 7621 Aspen Ridge Ln Unit 540
- 7620 Aspen Ridge Ln Unit 512
- 7060 Highway 79
- 7624 Aspen Ridge Ln Unit 511
- 5813 Lazy Brooke Cir
- 7737 Highway 75 Unit 1






