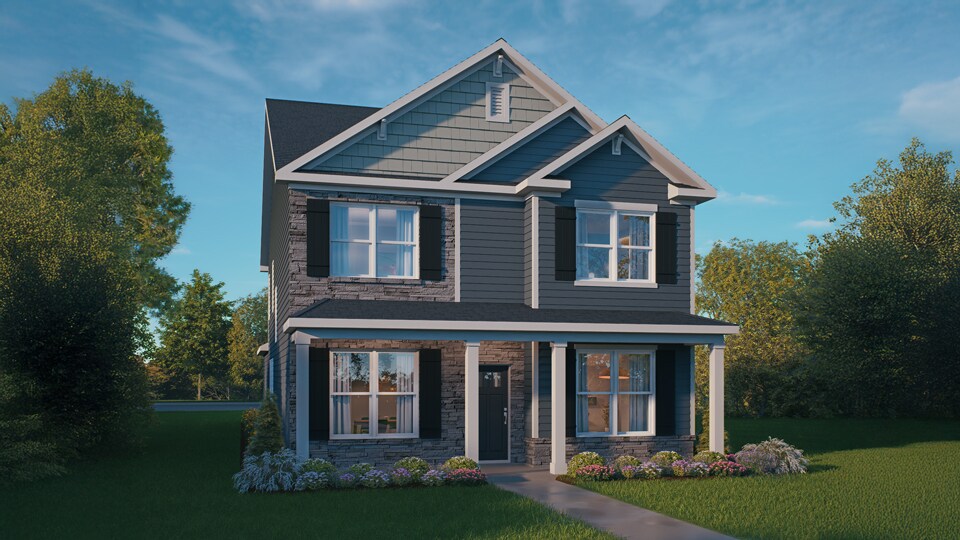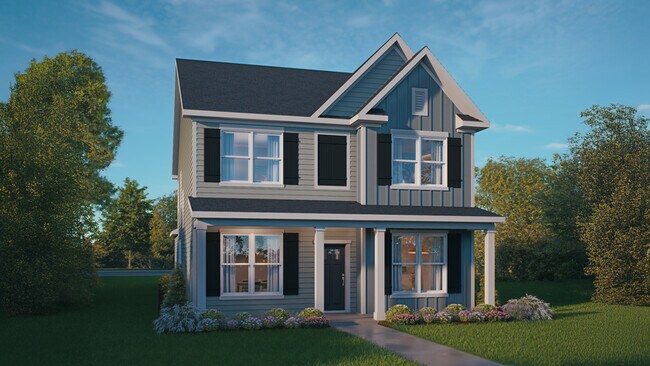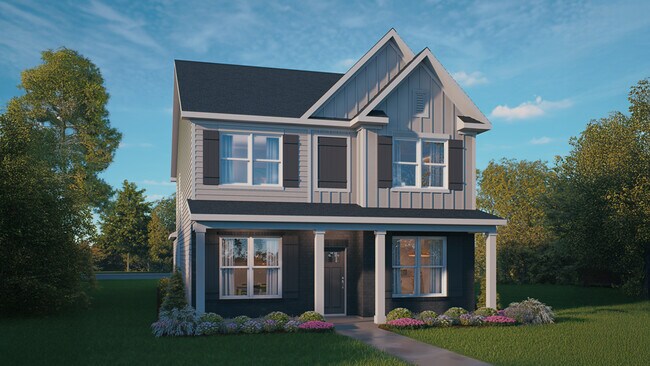
Fuquay Varina, NC 27526
Estimated payment starting at $3,120/month
Highlights
- Fitness Center
- Primary Bedroom Suite
- Breakfast Area or Nook
- New Construction
- Quartz Countertops
- Stainless Steel Appliances
About This Floor Plan
Welcome to the newly redesigned Jackson floorplan, one of our new two-story floorplans at Madden West in Fuquay-Varina, NC. This home offers 2,600+ sq. ft. of living space, 5 bedrooms, 3 bathrooms, and an alley-load 2-car garage. Upon entering through the front door, an inviting foyer leads you past the dining room, a downstairs bedroom, and a full bathroom. Passing through to the heart of the home you’ll pass the staircase before entering into the open-concept family room and kitchen that overlooks the family room, ideal for cooking and entertaining. The kitchen has stainless steel appliances, beautiful quartz countertops, and just off the kitchen in a cozy breakfast area that leads to the back patio. Journeying up to the second floor you will find the primary bedroom immediately on the left, with a primary bathroom boasting a spacious walk-in closet, a dual vanity, and a water closet for ultimate privacy. The three additional bedrooms share a full bathroom, and the laundry room is conveniently located just outside the primary bedroom, making laundry day a breeze! With its thoughtful design, spacious layout, and modern conveniences, the Jackson is the ideal place to call home at Madden West.
Sales Office
| Monday - Thursday |
10:00 AM - 5:00 PM
|
| Friday |
1:00 PM - 5:00 PM
|
| Saturday |
9:00 AM - 5:00 PM
|
| Sunday |
12:00 PM - 5:00 PM
|
Home Details
Home Type
- Single Family
Parking
- 2 Car Attached Garage
Home Design
- New Construction
Interior Spaces
- 2,637 Sq Ft Home
- 2-Story Property
- Dining Room
- Laundry Room
Kitchen
- Breakfast Area or Nook
- Stainless Steel Appliances
- Quartz Countertops
Bedrooms and Bathrooms
- 5 Bedrooms
- Primary Bedroom Suite
- Walk-In Closet
- 3 Full Bathrooms
- Dual Vanity Sinks in Primary Bathroom
- Private Water Closet
Outdoor Features
- Patio
Community Details
- Community Playground
- Fitness Center
- Tot Lot
- Dog Park
- Trails
Map
Other Plans in Madden West
About the Builder
- Madden West
- Madden West - The Townes
- 629 W Academy St
- Midtown Rows
- 123 Chapel Dr
- 133 Chapel Dr
- 146 Rusling Leaf Dr
- 0 N Carolina 42 Unit Lot WP0002 14197232
- 0 N Carolina 42 Unit Lot WP0003 14197233
- 63 Saintsbury Dr
- 150 Rusling Leaf Dr
- 138 Rusling Leaf Dr
- 1800 Phelps Rd W
- Holston
- 0 S Main St S Unit 10112239
- 1014 S Main St
- 1000 Wagstaff Rd
- 1312 S Main St
- 0 E Cardinal Dr
- 2303 Gathering Square Ct


