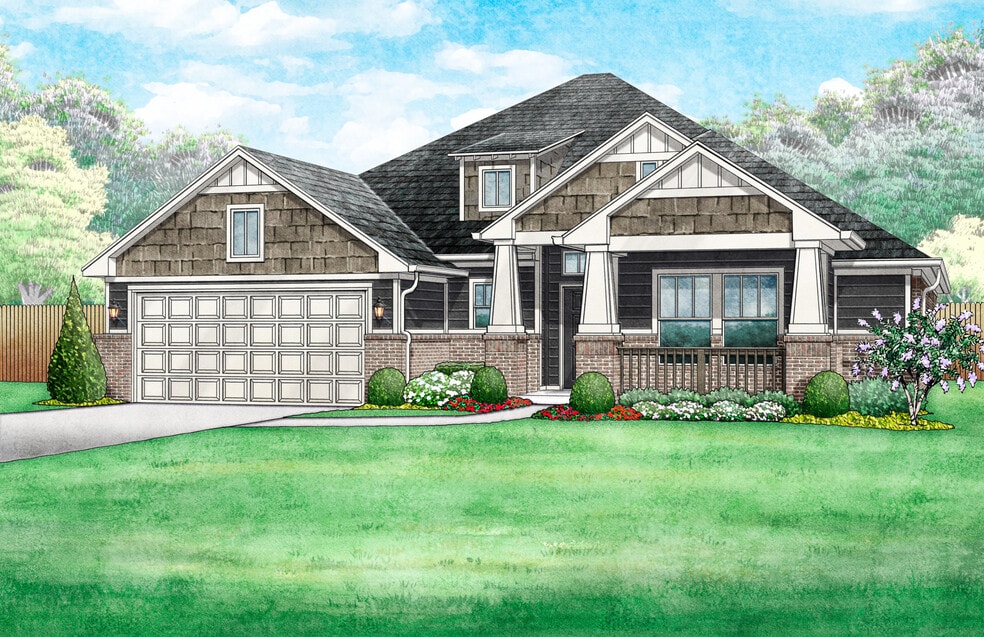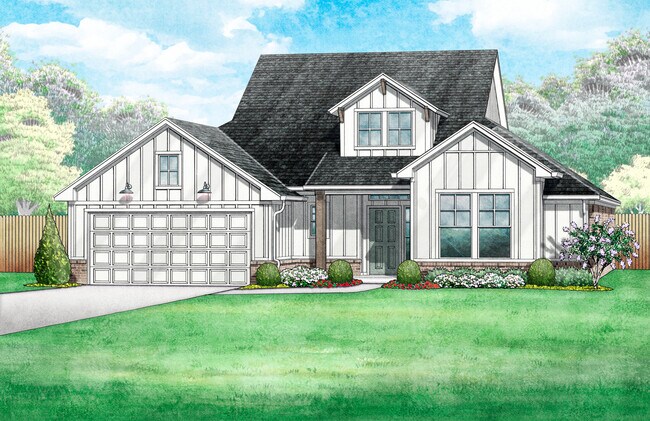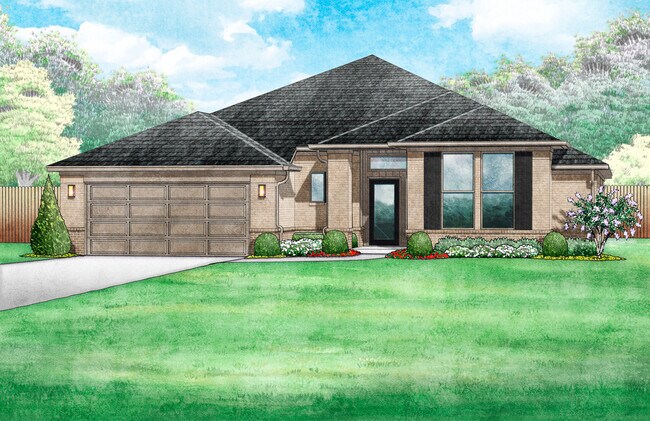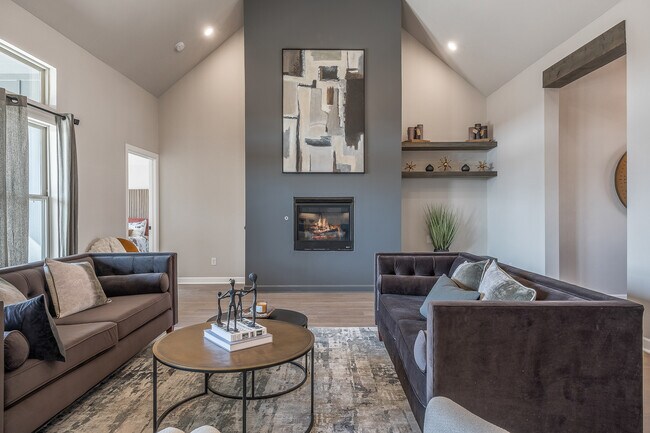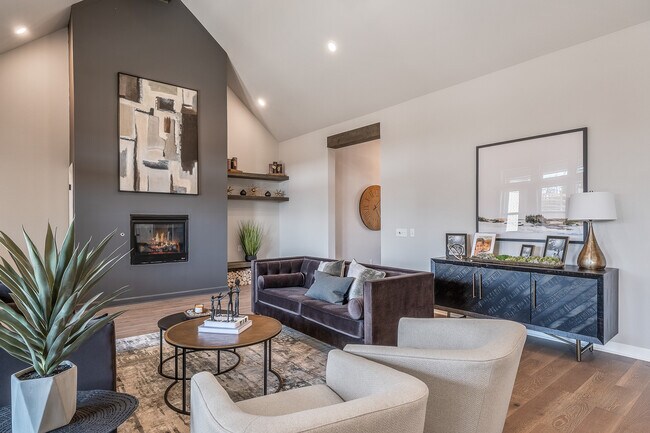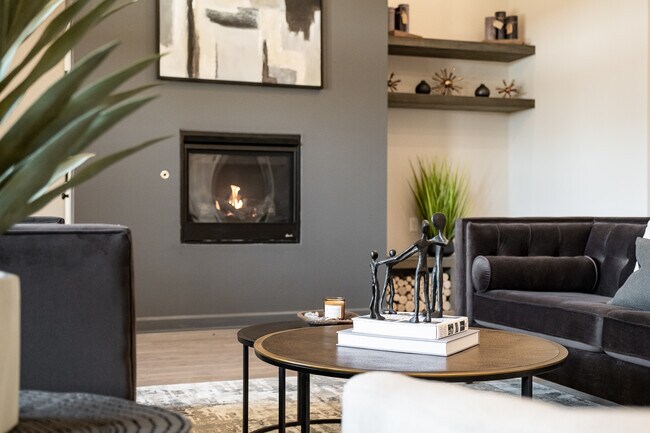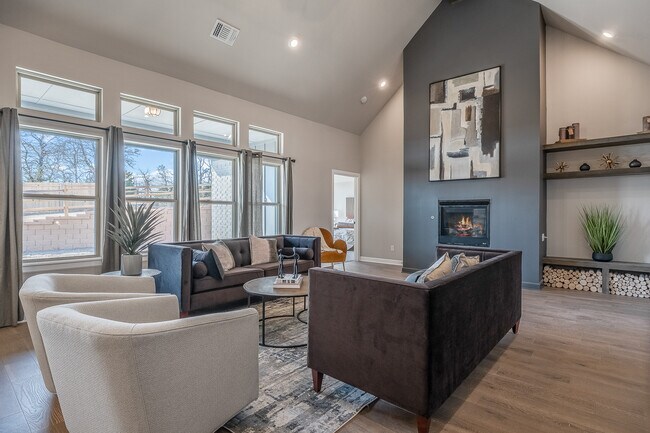
Estimated payment starting at $2,321/month
Highlights
- New Construction
- Cathedral Ceiling
- Covered Patio or Porch
- Eisenhower Elementary School Rated A-
- Views Throughout Community
- Breakfast Area or Nook
About This Floor Plan
The Jacobson plan is perfect for anyone who is looking for the next level of style with a dramatic cathedral ceiling and wooden beam running across the large living room. This home is filled with natural light from expansive windows overlooking the covered back patio (complete with a gas grill connection). The oversized breakfast area is ideal for hosting dinner parties or quiet nights in. Each bedroom features a walk-in closet, and both bathrooms include dual sinks. With modern, farmhouse, and craftsman styles, and thousands of design combinations to choose from at our Design Studio, the Jacobson is anything but cookie cutter.Every customized IDEAL home is built with your comfort, safety, and long-term value in mind. Enjoy the protection of full-home gutters that safeguard your foundation and landscaping, plus full fencing* to keep your pets and little ones safe. With peace-of-mind warranties, your home stays low-maintenance for years to come. And as the only Energy Advantage Certified Homes in Oklahoma, your IDEAL home is designed to save you money every month with guaranteed heating and cooling costs you can count on.**Dow's Hills exclusions apply
Sales Office
All tours are by appointment only. Please contact sales office to schedule.
Home Details
Home Type
- Single Family
Parking
- 2 Car Attached Garage
- Front Facing Garage
Home Design
- New Construction
Interior Spaces
- 1,864 Sq Ft Home
- 1-Story Property
- Cathedral Ceiling
- Fireplace
- Formal Entry
- Living Room
Kitchen
- Breakfast Area or Nook
- Walk-In Pantry
- Stainless Steel Appliances
- Kitchen Island
Bedrooms and Bathrooms
- 3 Bedrooms
- Walk-In Closet
- 2 Full Bathrooms
- Double Vanity
- Private Water Closet
- Bathtub
Additional Features
- Covered Patio or Porch
- Tankless Water Heater
Community Details
Overview
- Views Throughout Community
- Pond in Community
- Greenbelt
Recreation
- Community Playground
- Splash Pad
- Park
- Trails
Map
Other Plans in Red Canyon Ranch
About the Builder
- Red Canyon Ranch
- 1301 E Tecumseh Rd
- Pine Creek
- 3100 Santa Rosa Ct
- 000 N Porter Ave
- 3727 Timberbrook Dr
- 2008 Providence Dr
- 2106 Ingels Place
- 3608 Vintage Creek Dr
- Greenleaf Trails
- 3201 E Tecumseh Rd
- 1501 E Tecumseh Rd
- Flint Hills
- 3000 E Indian Hills Rd
- 714 Oliver St
- 4604 SE 37th St
- 4704 SE 37th St
- 0 SE 34th St
- 2313 Alameda Park Dr
- 2317 Alameda Park Dr
Ask me questions while you tour the home.
