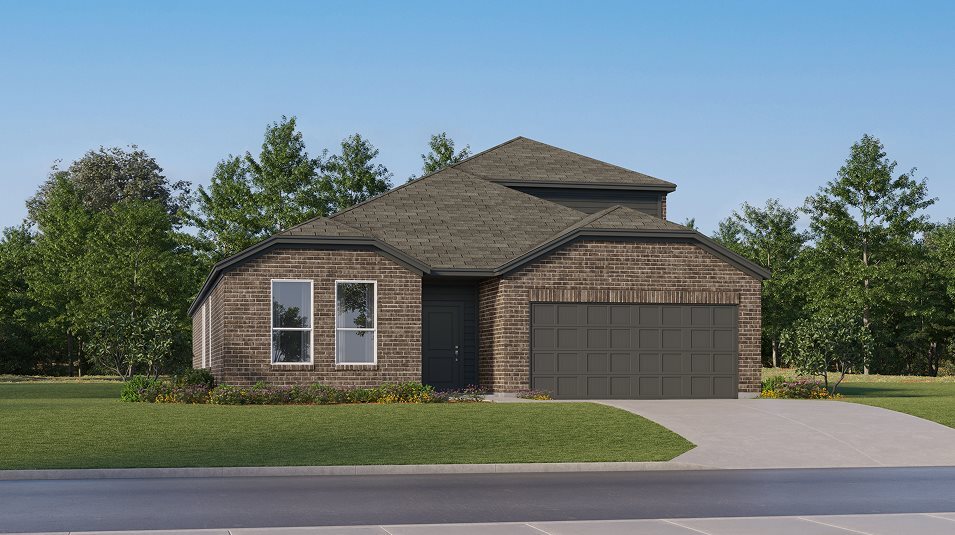
NEW CONSTRUCTION
$5K PRICE DROP
Verified badge confirms data from builder
Portland, TX 78374
Estimated payment starting at $2,316/month
Total Views
14,539
4
Beds
3
Baths
2,666
Sq Ft
$140
Price per Sq Ft
Highlights
- New Construction
- Living Room
- Dining Room
- Game Room
About This Floor Plan
This new two-story home offers a convenient design ideal for modern lifestyles. Three bedrooms are located at the front of the home near a versatile flex space, perfectly suited as a comfortable office. A nearby open-concept floorplan with access to an inviting covered patio encourages simple entertaining and transitions. At the back of the home is a luxurious owner’s suite, offering direct access to a full bathroom and walk-in closet. A flexible game room comprises the second level.
Sales Office
Hours
| Monday - Saturday |
10:00 AM - 6:30 PM
|
| Sunday |
12:00 PM - 6:30 PM
|
Office Address
1102 Athena Dr
Portland, TX 78374
Home Details
Home Type
- Single Family
Parking
- 2 Car Garage
Taxes
- Special Tax
Home Design
- New Construction
Interior Spaces
- 2,666 Sq Ft Home
- 2-Story Property
- Living Room
- Dining Room
- Game Room
Bedrooms and Bathrooms
- 4 Bedrooms
- 3 Full Bathrooms
Map
Other Plans in David Estates - Classic Collection
About the Builder
Lennar Corporation is a publicly traded homebuilding and real estate services company headquartered in Miami, Florida. Founded in 1954, the company began as a local Miami homebuilder and has since grown into one of the largest residential construction firms in the United States. Lennar operates primarily under the Lennar brand, constructing and selling single-family homes, townhomes, and condominiums designed for first-time, move-up, active adult, and luxury homebuyers.
Beyond homebuilding, Lennar maintains vertically integrated operations that include mortgage origination, title insurance, and closing services through its financial services segment, as well as multifamily development and property technology investments. The company is listed on the New York Stock Exchange under the ticker symbols LEN and LEN.B and is a component of the S&P 500.
Lennar’s corporate leadership and administrative functions are based in Miami, where the firm oversees national strategy, capital allocation, and operational standards across its regional homebuilding divisions. As of fiscal year 2025, Lennar delivered more than 80,000 homes and employed thousands of people nationwide, with operations spanning across the country.
Nearby Homes
- David Estates - Classic Collection
- David Estates - Coastline Collection
- David Estates - Watermill Collection
- David Estates - Woodbridge Collection
- 0000
- 1804 Spoonbill Dr
- 1809 Clapper Rail Dr
- 1807 Clapper Rail Dr
- 1811 Clapper Rail Dr
- Garnett Estates
- 1804 White Ibis Dr
- 1812 White Ibis Dr
- 1820 White Ibis Dr
- 1815 Clapper Rail Dr
- 0 Lang Rd
- 139 Allen Dr
- Portland Village
- 1111 Poseidon Dr
- 1121 Poseidon Dr
- 1122 Poseidon Dr
Your Personal Tour Guide
Ask me questions while you tour the home.






