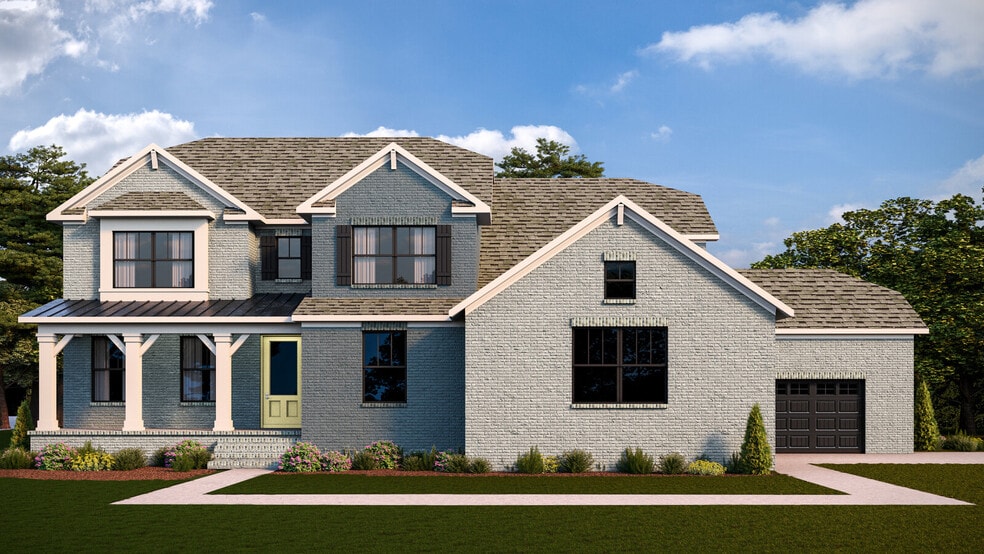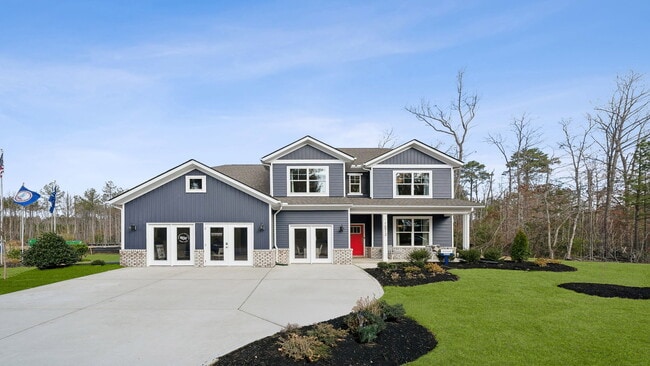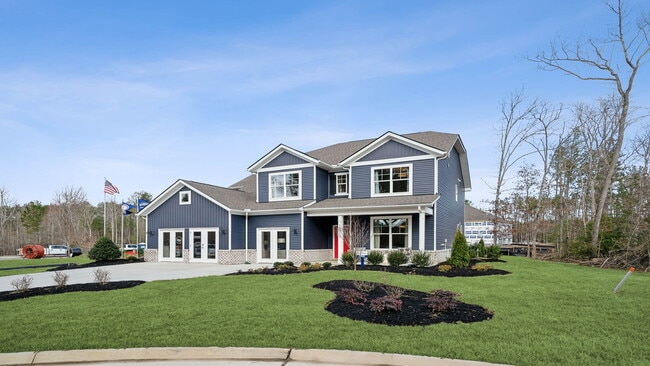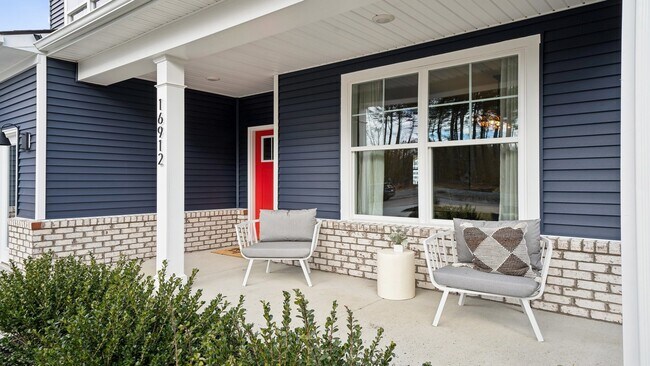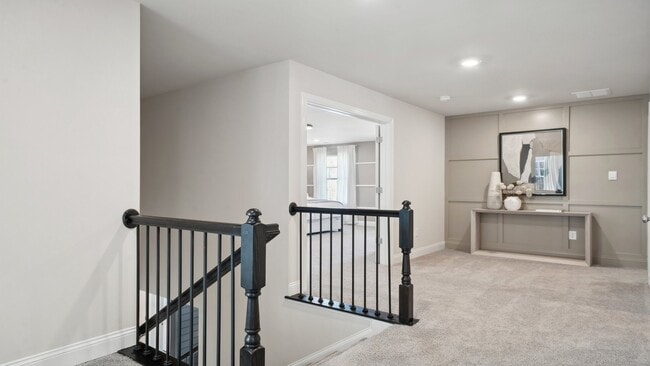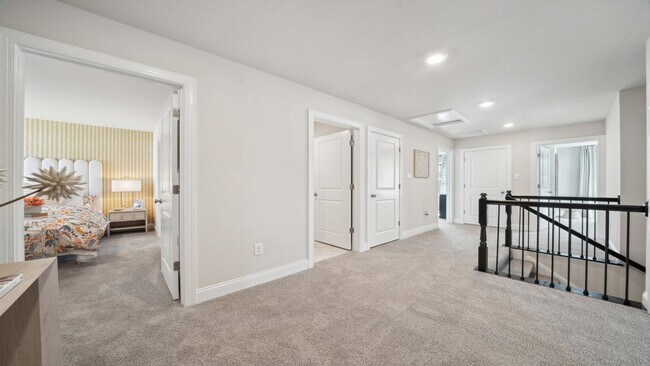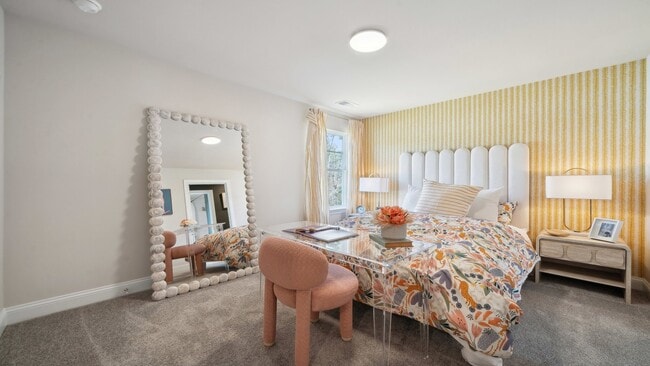
Glen Allen, VA 23059
Estimated payment starting at $6,644/month
Highlights
- New Construction
- Gourmet Kitchen
- Deck
- Glen Allen High School Rated A
- Primary Bedroom Suite
- Recreation Room
About This Floor Plan
Welcome to the 3138 sq ft Jamestown floor plan, designed to blend open living spaces with comfort and versatility. The main level features a formal dining room, a dedicated office space, and a full bathroom, making it perfect for both work and leisure. The open-concept living area is ideal for gatherings, creating a seamless flow throughout the space. The bright and airy kitchen is a chef's dream, featuring a spectacular center island, gourmet amenities such as stainless steel appliances, quartz countertops, and a gas cooktop, perfect for cooking and entertaining. Upstairs, you’ll find an additional open living space that provides flexible options to suit your needs, whether it's a media room, play area, or home office. The primary suite offers a true retreat, featuring an oversized walk-in closet and a luxurious bath with separate vanities and a private water closet. The second floor also includes a large laundry room, a full bathroom, and three additional bedrooms, providing ample space for family and guests. The Jamestown model is the perfect home for families who value modern design, flexible living spaces, and functional luxury.
Sales Office
All tours are by appointment only. Please contact sales office to schedule.
Home Details
Home Type
- Single Family
Parking
- 3 Car Attached Garage
- Side Facing Garage
Home Design
- New Construction
Interior Spaces
- 4,261 Sq Ft Home
- 2-Story Property
- Great Room
- Combination Kitchen and Dining Room
- Home Office
- Recreation Room
- Basement
Kitchen
- Gourmet Kitchen
- Walk-In Pantry
- Double Oven
- Cooktop
- Stainless Steel Appliances
- Kitchen Island
- Quartz Countertops
Bedrooms and Bathrooms
- 5 Bedrooms
- Primary Bedroom Suite
- Walk-In Closet
- Jack-and-Jill Bathroom
- Powder Room
- 5 Full Bathrooms
- Split Vanities
- Dual Vanity Sinks in Primary Bathroom
- Private Water Closet
- Freestanding Bathtub
- Bathtub with Shower
- Walk-in Shower
Laundry
- Laundry Room
- Laundry on upper level
- Washer and Dryer Hookup
Outdoor Features
- Deck
- Covered Patio or Porch
Map
Other Plans in Sheppard Mill
About the Builder
- Sheppard Mill
- 3002 Mountain Rd
- 11008 Old Washington Hwy
- 520 Sybil St
- 516 Sybil St
- 518 Sybil St
- 514 Sybil St
- 524 Sybil St
- Greenhouse
- 10387 Jordan Dr
- Chickahominy Falls - Westwood Gardens
- Bluegrass Glen
- Chickahominy Falls - Aster Meadows
- 10628 W Broad St
- 10236 Highview Ave
- Somerset Hill
- 12220 Marsett Ct Unit 101
- 12220 Marsett Ct Unit 202
- 12220 Marsett Ct Unit 201
- 12216 Marsett Ct Unit 101
Ask me questions while you tour the home.
