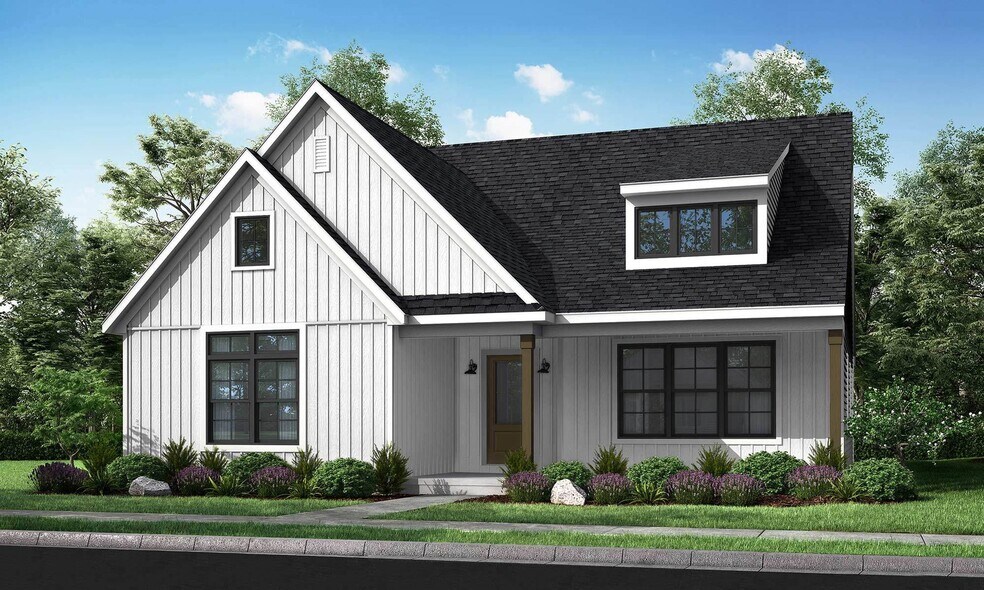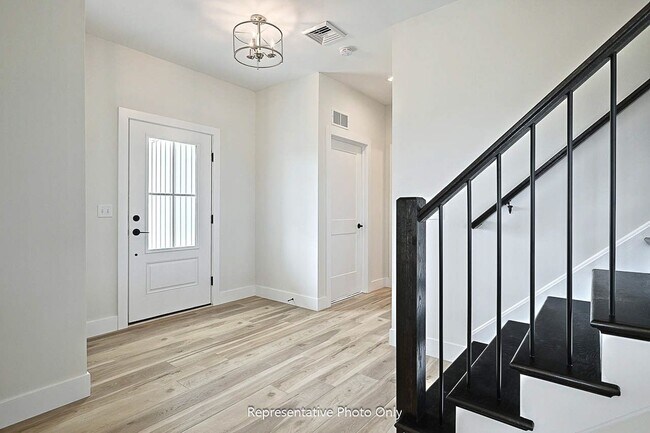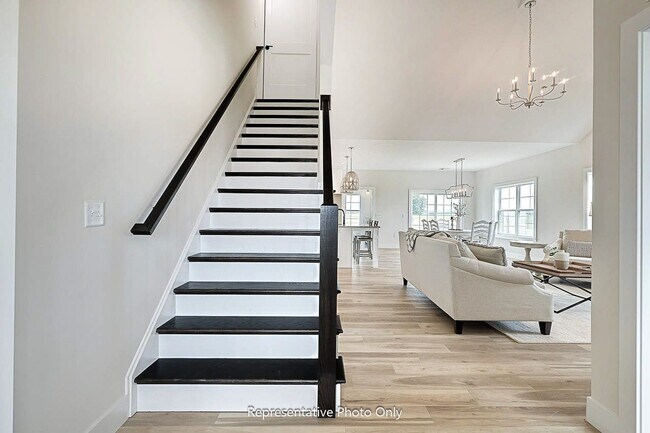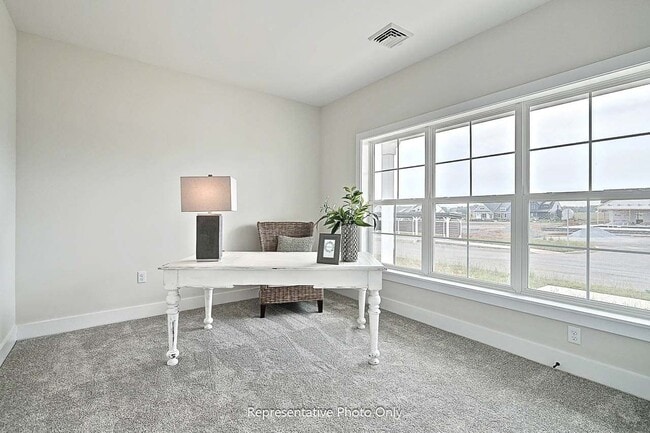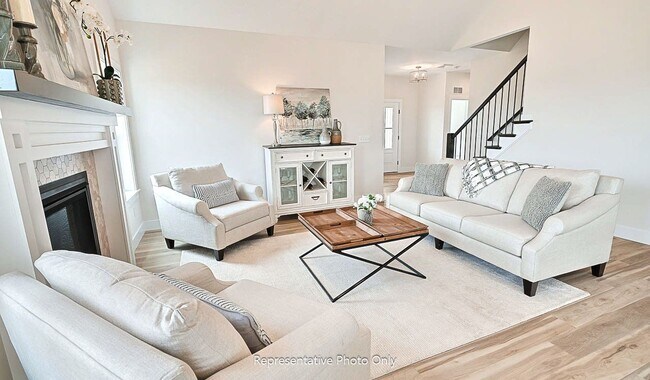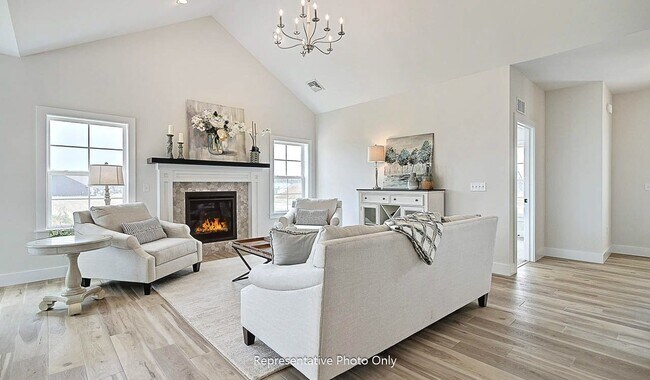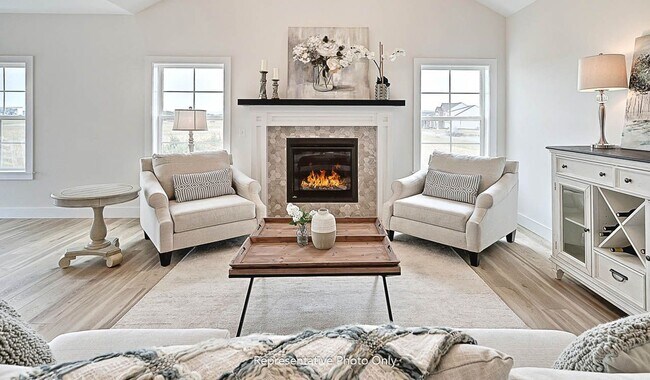
Estimated payment starting at $3,289/month
3
Beds
2
Baths
2,071
Sq Ft
$251
Price per Sq Ft
Highlights
- New Construction
- Clubhouse
- No HOA
- Mechanicsburg Area Senior High School Rated A-
- Mud Room
- Fireplace
About This Floor Plan
This comfortable one-story, 2000+ sq ft home features a front porch, 2-car alley load garage with mudroom entry, side patio or optional outdoor living area, 3 bedrooms and 2 baths. Optional gas fireplace in the living room, plenty of natural light in the dining room, and a convenient owner’s suite with an expansive closet, and a private bathroom. Open kitchen with large center island provides easy access to dining room and living room. (See Community Sales Manager for details.)
Sales Office
All tours are by appointment only. Please contact sales office to schedule.
Hours
Monday - Sunday
Office Address
100 Legacy Park Dr
Mechanicsburg, PA 17055
Home Details
Home Type
- Single Family
HOA Fees
- No Home Owners Association
Parking
- 2 Car Garage
Home Design
- New Construction
Interior Spaces
- 1-Story Property
- Fireplace
- Mud Room
Bedrooms and Bathrooms
- 3 Bedrooms
- Walk-In Closet
- 2 Full Bathrooms
Community Details
Overview
- Lawn Maintenance Included
Amenities
- Clubhouse
Recreation
- Trails
- Snow Removal
Map
Other Plans in Inspire 55+ at Legacy Park
About the Builder
Landmark Homes is a family-owned and operated home builder known for its commitment to quality craftsmanship and innovative design. Serving Central Pennsylvania, Landmark Homes offers a diverse portfolio of over 35 new home communities, including single-family homes, townhomes, and 55+ living options. The company operates in several counties, including Lancaster, Lebanon, Cumberland, Dauphin, and York.
Established with a mission to create homes that stand the test of time, Landmark Homes emphasizes customer satisfaction, energy efficiency, and thoughtful community planning. With a legacy of excellence, they have become a trusted name in the region's home construction industry.
Landmark Homes is led by a dedicated leadership team, including Cliff Weaver, Chief Executive Officer, and Eric Ziegler, Executive Vice President. Their collaborative approach ensures the company’s vision aligns with the evolving needs of today’s homeowners.
Nearby Homes
- Inspire 55+ at Legacy Park
- Wrights Landing at Legacy Park
- Madison Court at Legacy Park - Madison court at Legacy Park
- 00 Estate Dr
- 01 Estate Dr
- 136 E Locust St
- 4113 Leroy Dr
- 51 Franklin Dr
- 1287 W Trindle Rd
- 416 Allegheny Dr
- Lot #V-15 Tolman St
- 2147 S Autumn Chase Dr Unit 24-04
- 2141 S Autumn Chase Dr Unit 21-004
- Autumn Chase - Estates
- Autumn Chase
- 2139 S Autumn Chase Dr Unit 20-04
- 2117 S Autumn Chase Dr Unit 9-02
- 101 Willard Way Unit COVINGTON
- 101 Willard Way Unit ETHAN
- 101 Willard Way Unit MAGNOLIA
