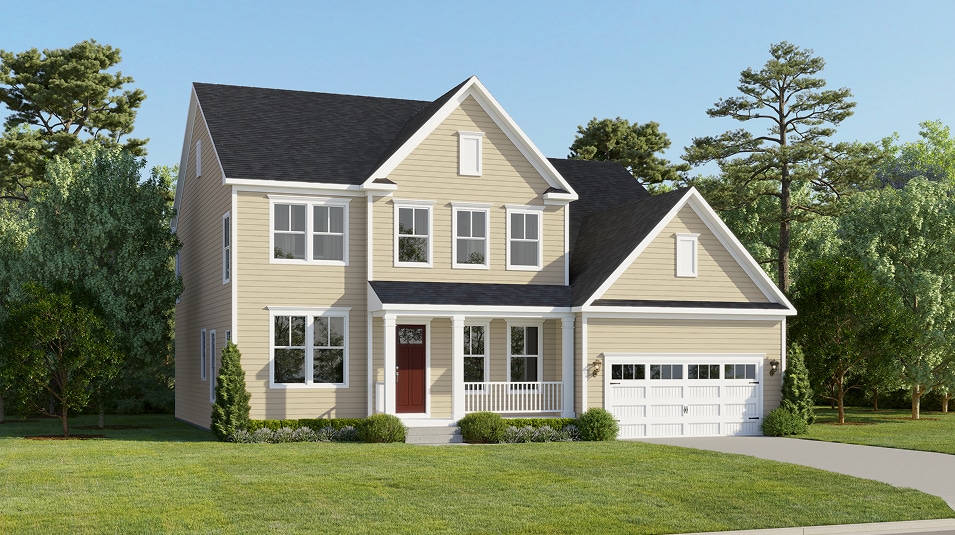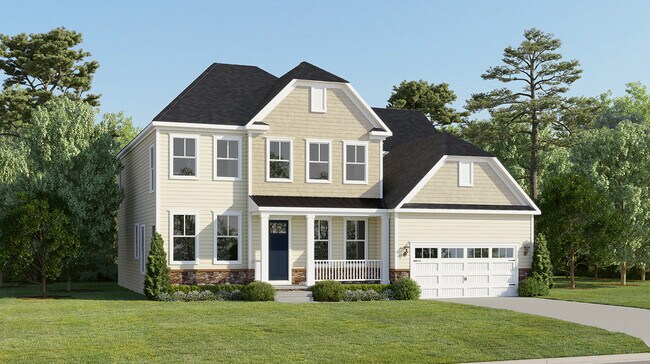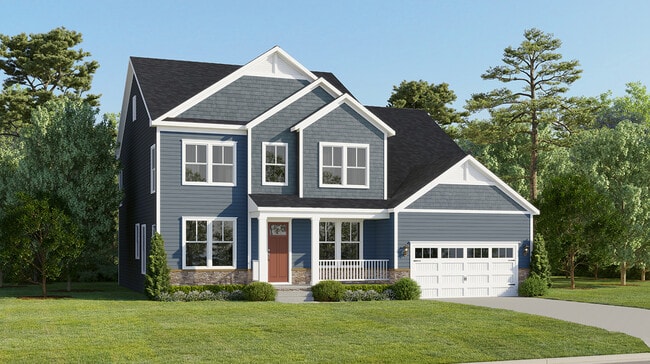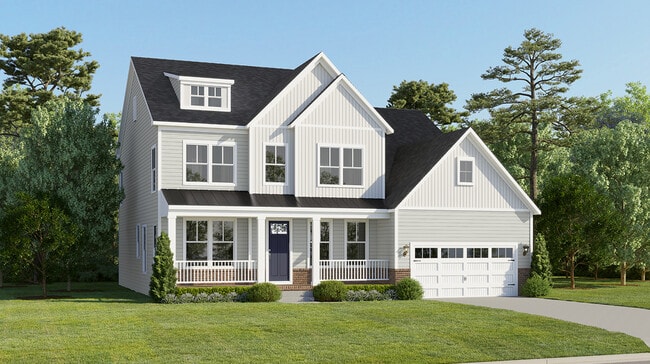
Verified badge confirms data from builder
Boyds, MD 20841
Estimated payment starting at $6,594/month
Total Views
52
4
Beds
3.5
Baths
3,443
Sq Ft
$305
Price per Sq Ft
Highlights
- New Construction
- No HOA
- Community Playground
- William B. Gibbs Jr. Rated A-
- Fireplace
- Trails
About This Floor Plan
This new two-story home features an elegant dining room and versatile living room upon entry, with an inviting open-concept floorplan at the back of the home shared between a modern kitchen and a comfortable Great Room with a cozy fireplace. All four bedrooms share the second floor for optimal comfort and privacy, including a lavish owner’s suite with a full bathroom and walk-in closet. This home provides desirable features including a secluded first-floor office space and an flexible loft on the second level. An unfinished basement offers endless versatility for any lifestyle, with an option to include a recreation room or an additional bedroom suite.
Sales Office
Hours
| Monday |
10:00 AM - 6:00 PM
|
| Tuesday - Wednesday |
Closed
|
| Thursday - Sunday |
10:00 AM - 6:00 PM
|
Office Address
21917 Parkland Trace Ter
Boyds, MD 20841
Home Details
Home Type
- Single Family
Parking
- 2 Car Garage
Home Design
- New Construction
Interior Spaces
- 2-Story Property
- Fireplace
- Basement
Bedrooms and Bathrooms
- 4 Bedrooms
Community Details
Overview
- No Home Owners Association
Recreation
- Community Playground
- Trails
Map
Other Plans in Parkland Trace - Signature
About the Builder
Since 1954, Lennar has built over one million new homes for families across America. They build in some of the nation’s most popular cities, and their communities cater to all lifestyles and family dynamics, whether you are a first-time or move-up buyer, multigenerational family, or Active Adult.
Nearby Homes
- Parkland Trace - Signature
- Parkland Trace - Neo-Traditional
- 14309 Dowitcher Way
- 14447 Leafhopper Dr
- 14406 Dowitcher Way
- 13240 Petrel St Unit 5203
- 13240 Petrel St Unit 5207
- 13240 Petrel St Unit 106
- 13210 Petrel
- 13210 Petrel St Unit 3304
- 15491 Barnesville Rd
- 0 Frederick Rd Unit MDMC2207080
- 23529 Frederick Rd
- 14890 Clopper Rd
- 25354 Meadow Brooke Ln
- 19205 Liberty Mill Rd
- 14008 Schaeffer Rd
- 0 White Ground Rd Unit MDMC2207890
- 25526 Burnt Hill Rd
- 14208 Lewisdale Rd



