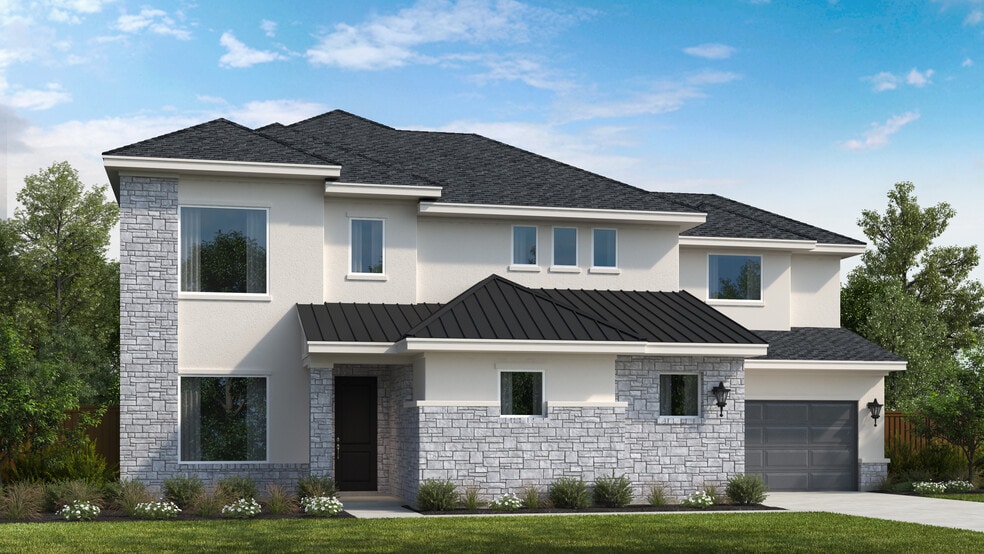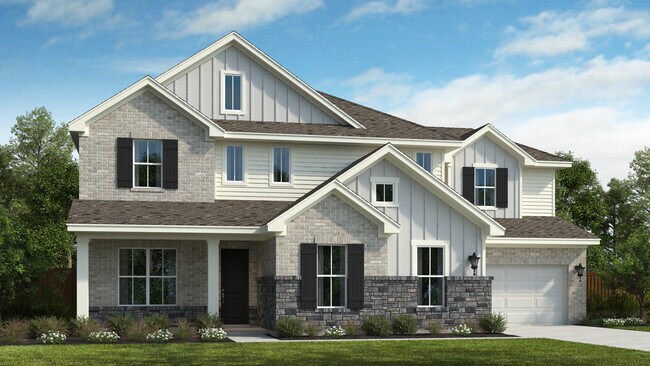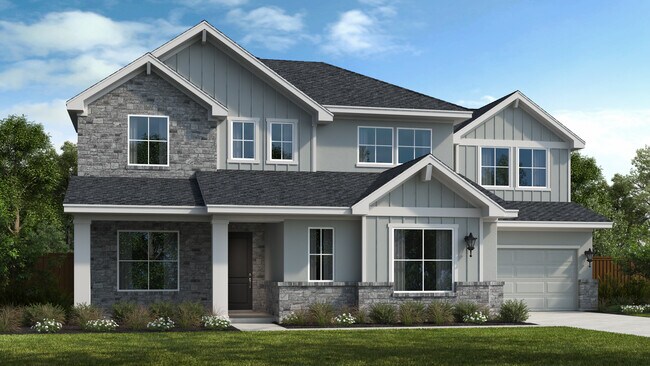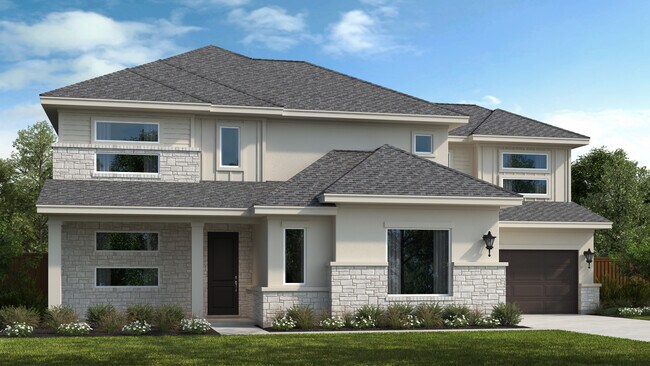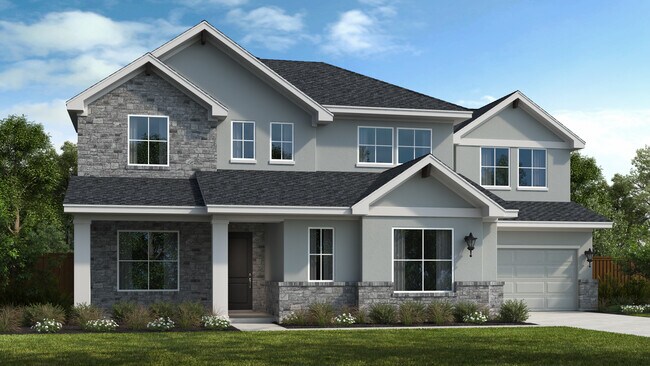
Dripping Springs, TX 78620
Estimated payment starting at $5,428/month
Highlights
- Golf Course Community
- Home Theater
- Primary Bedroom Suite
- Dripping Springs Middle School Rated A
- New Construction
- Clubhouse
About This Floor Plan
We are very excited to introduce the new Jarrell plan. This plan has many of our most popular optionsincluded in the base home, while still offering multiple upgrade options to make this house a dream home!Enter the Jarrell and experience modern elegance with a large, open entry, high ceilings and a curvedstaircase. The family area, which is open to the second story, includes numerous windows, providingsignificant amounts of natural light. We included a large Covered Patio, but buyers can maximize theiroutdoor entertainment area by selecting the Extended Covered Patio or Outdoor Living Options.Options offered in the Kitchen area include the Microwave Drawer with Double Oven, Expanded Pantry and Butlers Pantry. Moving to the Master Bedroom, buyers can upgrade to the Luxury Master Bath option or the Free-Standing Tub option, to create their very own spa experience in their home!The Jarrell includes standard Jack & Jill vanities for bedrooms 3 and 4, walk-in closets, a Home Office and Media Room! The En Suite bedroom and bath has a separate entrance through the Single Car Garage, perfect for guests! The plan also includes 2 Powder Rooms, one downstairs and one upstairs.For those who may need additional living space for multi-generational families, there is the Optional Casita ilo of 1-Car Garage or the Casita w/Single Car Bay. Another spacious alternative is the Optional Bed 5 with Bath 4.
Sales Office
All tours are by appointment only. Please contact sales office to schedule.
Home Details
Home Type
- Single Family
HOA Fees
- $125 Monthly HOA Fees
Parking
- 3 Car Attached Garage
- Front Facing Garage
Taxes
- 2.46% Estimated Total Tax Rate
Home Design
- New Construction
Interior Spaces
- 3,800-4,349 Sq Ft Home
- 2-Story Property
- High Ceiling
- Formal Entry
- Open Floorplan
- Dining Area
- Home Theater
- Home Office
- Game Room
Kitchen
- Walk-In Pantry
- Butlers Pantry
- Double Oven
- Kitchen Island
Bedrooms and Bathrooms
- 4-5 Bedrooms
- Primary Bedroom Suite
- Walk-In Closet
- Powder Room
- Split Vanities
- Private Water Closet
- Freestanding Bathtub
- Bathtub with Shower
- Walk-in Shower
Laundry
- Laundry Room
- Laundry on lower level
- Washer and Dryer Hookup
Utilities
- Air Conditioning
- Heating Available
- High Speed Internet
- Cable TV Available
Additional Features
- Covered Patio or Porch
- Lawn
Community Details
Overview
- Association fees include ground maintenance
- Pond in Community
- Greenbelt
Amenities
- Clubhouse
- Community Center
Recreation
- Golf Course Community
- Community Playground
- Community Pool
- Park
- Dog Park
- Trails
Map
Other Plans in Caliterra
About the Builder
- Caliterra
- TBD Ranch Road 12 Rd S
- Caliterra - Caliterra - 80'
- 801 Needham Rd
- Caliterra - Caliterra - 70'
- Caliterra - Caliterra - 110'
- Caliterra
- Caliterra - Caliterra - 100'
- 175 Charro Vista Dr
- 221 Charro Vista Dr
- 605 Butler Ranch Rd
- 31171 Ranch Road 12
- TBD 16+ - Acres Trebled Waters Trail
- TBD 25+ - Acres Trebled Waters Trail
- 427 Creek Rd
- 333 Stallion Ln
- W Rr 150
- 7301 Creek Rd
- 801 W Highway 290
- Cannon Ranch - 45s
Ask me questions while you tour the home.
