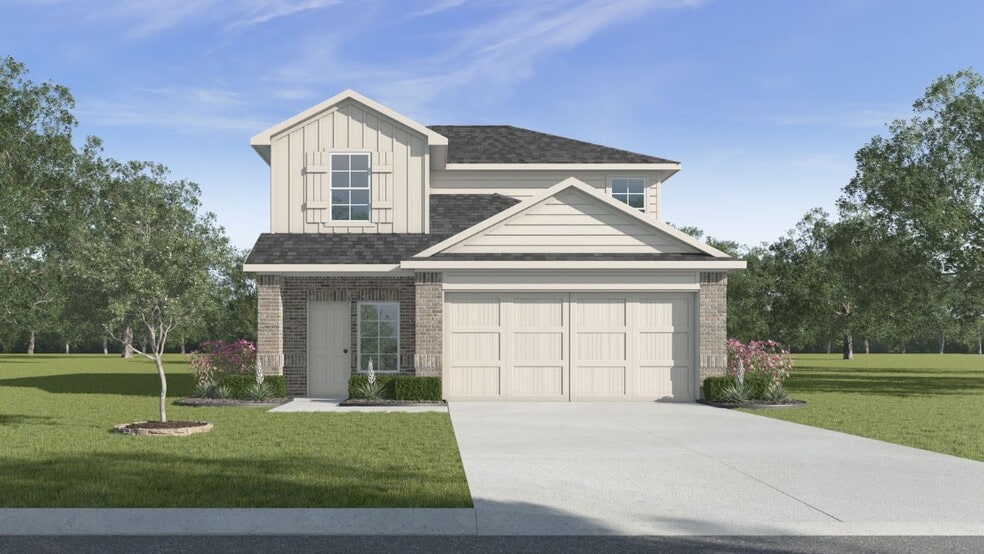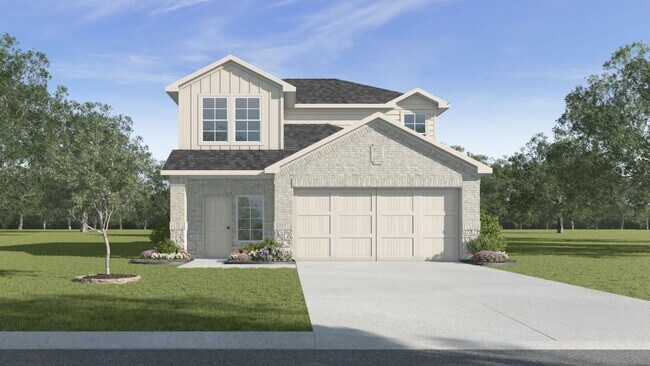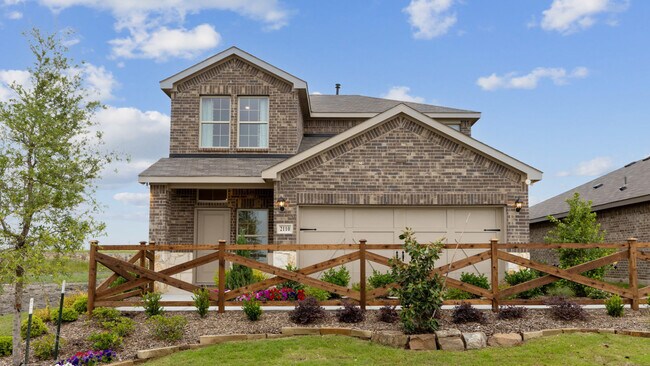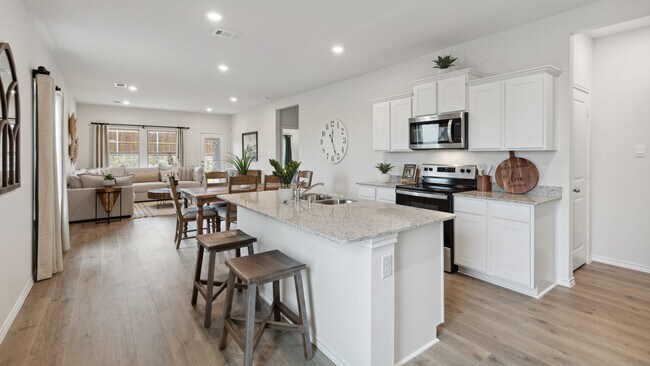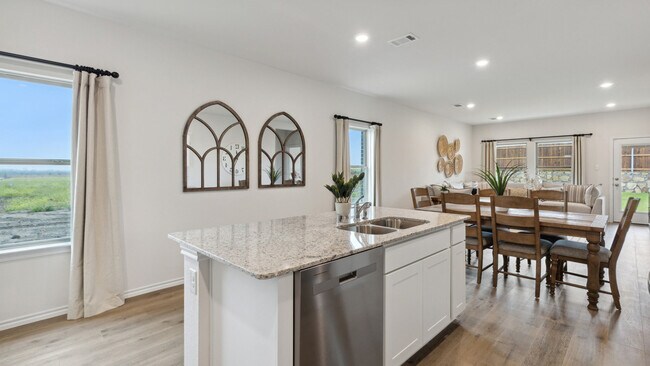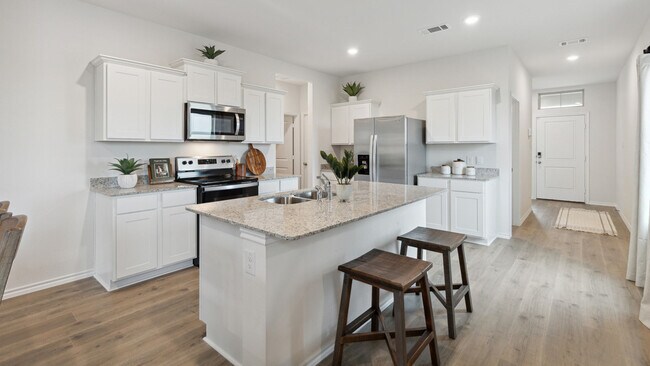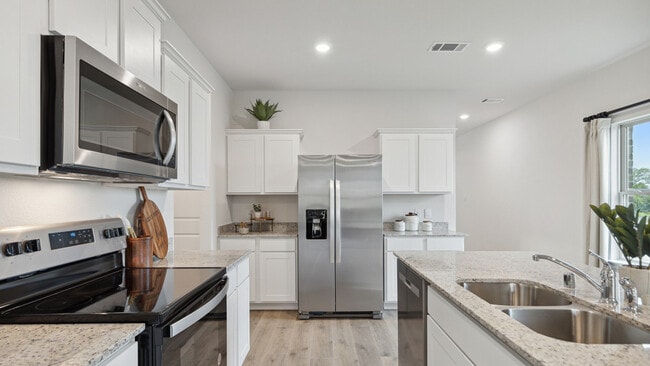
Oklahoma City, OK 73101
Estimated payment starting at $1,881/month
Highlights
- New Construction
- Main Floor Primary Bedroom
- Game Room
- Primary Bedroom Suite
- No HOA
- Covered Patio or Porch
About This Floor Plan
The Jasmine is a two-story home featured in The Enclave at Hefner Crossing community in Oklahoma City, OK. Offering two classic brick or brick and rock front exteriors, spacious 2 car garage, and full yard landscaping, the Jasmine is sure to impress. Step inside this 4 bedroom, 2.5 baths home to find 2182 square feet of open-concept living. Whether you're cooking, enjoying a meal, or entertaining, you'll never be far from the action with a beautifully blended kitchen, dining area, and living room. With granite counter tops, stainless steel appliances and shaker style cabinetry, this home's kitchen was designed with you in mind. You'll also love a roomy, single basin sink at the kitchen island and a spacious corner pantry. The private downstairs first bedroom is built with an attractive ensuite bathroom, complete with a grand walk-in closet. The main bathroom suite also features a vanity countertop, a separate water closet, and a tiled walk-in shower. A versatile loft greets you at the top of the stairs and is a perfect entertainment area. All secondary bedroom and second full bath are also located upstairs and include quality carpet flooring and closets. Additional features include sheet vinyl flooring in entry, living room, and all wet areas, granite bathroom counter tops and our HOME IS CONNECTED base package. Using one central hub that talks to all the devices in your home, you can control the lights, thermostat and locks, all from your cellular device. Contact us today by clicking the request information button and receive more information about The Jasmine floor plan in The Enclave at Hefner Crossing.
Sales Office
| Monday |
12:00 PM - 6:00 PM
|
| Tuesday - Saturday |
10:00 AM - 6:00 PM
|
| Sunday |
12:00 PM - 6:00 PM
|
Home Details
Home Type
- Single Family
Parking
- 2 Car Garage
Home Design
- New Construction
Interior Spaces
- 2,182 Sq Ft Home
- 2-Story Property
- Open Floorplan
- Dining Area
- Game Room
- Washer and Dryer
Kitchen
- Walk-In Pantry
- Dishwasher
- Kitchen Island
Bedrooms and Bathrooms
- 4 Bedrooms
- Primary Bedroom on Main
- Primary Bedroom Suite
- Walk-In Closet
- Powder Room
- Primary bathroom on main floor
- Walk-in Shower
Outdoor Features
- Covered Patio or Porch
Community Details
- No Home Owners Association
Map
Other Plans in Hefner Crossing - The Enclave
About the Builder
- Hefner Crossing - The Enclave
- Hefner Crossing
- 0 NW Hefner Rd Unit 1102497
- 9124 N Kelley Ave
- 9100 N Kelley Ave
- 409 NW 116th St
- 428 NW 114th St
- 0 NW 120th St Unit 1207871
- 532 NW 112th St
- 9929 N Shartel Ave
- 629 NW 116th St
- 601 NW 95th St
- 0 NW 117th St Unit 25-27 1129870
- 916 NW 95th St
- 0 NW 103rd St
- 8808 N Shartel Ave Unit A & B
- 8800 N Shartel Ave Unit A & B
- 240 NW 122nd St
- 620 E Wilshire Blvd
- 8300 Ridgeway Rd
