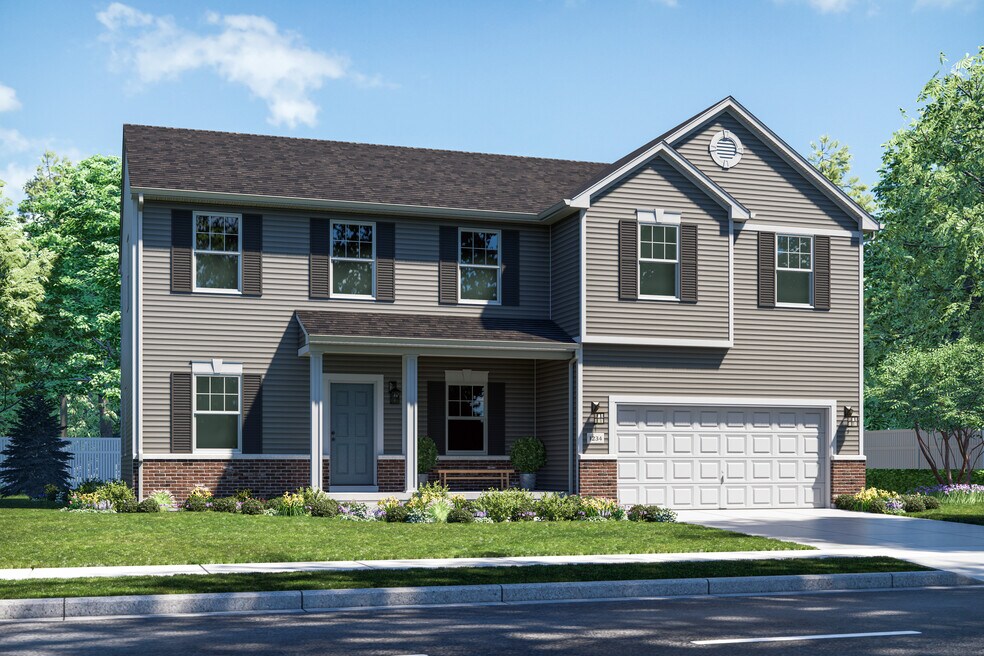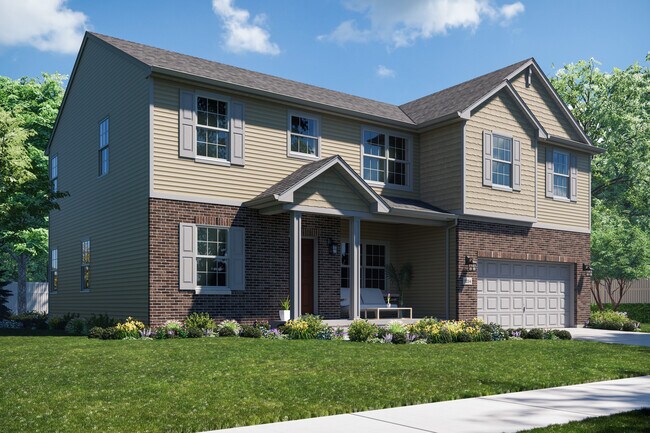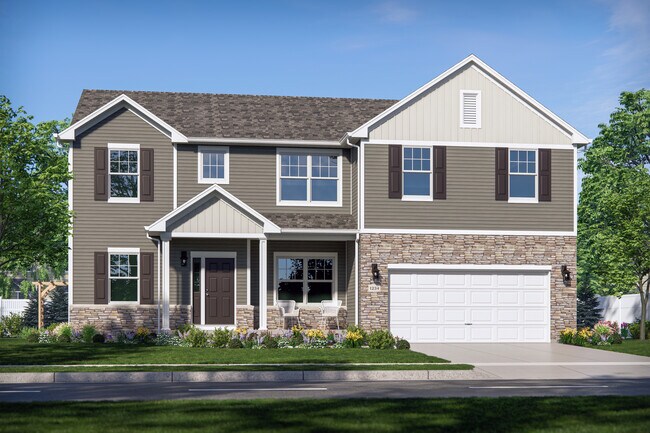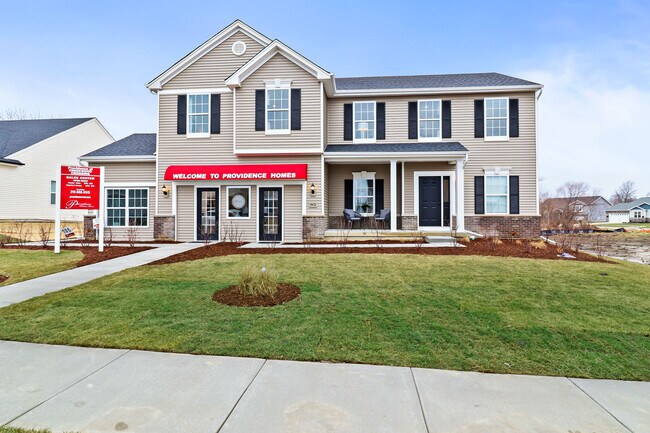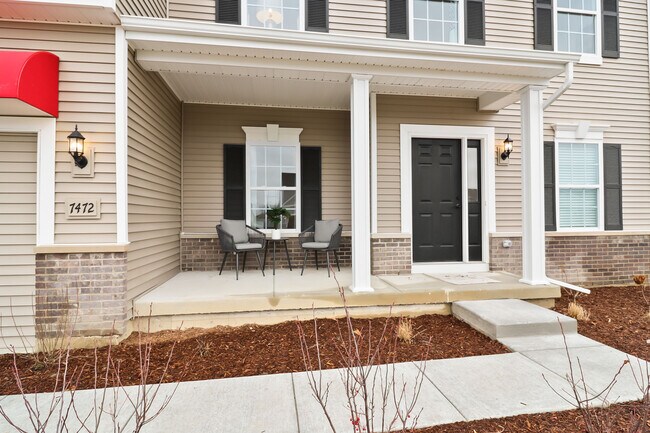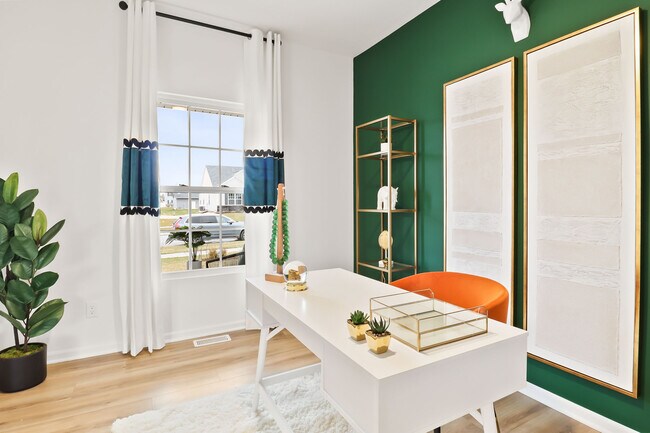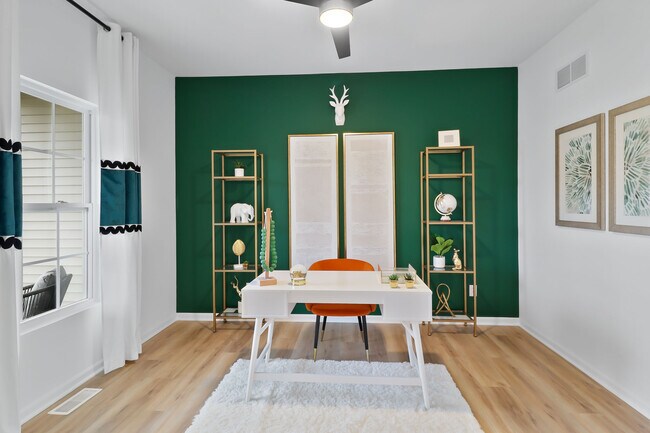
Crown Point, IN 46307
Estimated payment starting at $2,510/month
Highlights
- New Construction
- Primary Bedroom Suite
- Loft
- Winfield Elementary School Rated A-
- Built-In Refrigerator
- High Ceiling
About This Floor Plan
Discover the Jasmine, a stunning new construction home in Northwest Indiana that beautifully blends contemporary design with practical functionality. With 2,629 square feet, this spacious home plan is thoughtfully designed for today's lifestyles. Ideal for families, professionals, and homebuyers seeking versatility, the Jasmine features 3-4 bedrooms and flexible living spaces to suit your unique needs.Enjoy modern convenience with customizable options, including various kitchen island layouts or adding a bright, welcoming sunroom. The main level offers a formal dining room that easily converts into a private home office or cozy den. A convenient powder room and mudroom connect seamlessly to the attached two-car garage, enhancing daily functionality and organization.Ample storage is available with an included basement, perfect for additional customization, recreational space, or extra storage solutions. Located in Northwest Indiana, the Jasmine blends contemporary style with practical design, making it ideal for families, professionals, or anyone seeking a new home with customizable features.Discover the Jasmine in Northwest Indiana, designed for comfort, efficiency, and tailored to your lifestyle. Contact us today to personalize your dream home!
Builder Incentives
Mortgage Rate Buy DownSave thousands in interest! See Sales Agent for Details
Sales Office
| Monday - Friday |
11:00 AM - 5:00 PM
|
| Saturday - Sunday |
12:00 PM - 5:00 PM
|
Home Details
Home Type
- Single Family
Lot Details
- Minimum 2,005 Sq Ft Lot
- Lawn
Parking
- 2 Car Attached Garage
- Front Facing Garage
Taxes
- No Special Tax
- 1.25% Estimated Total Tax Rate
Home Design
- New Construction
Interior Spaces
- 2,629 Sq Ft Home
- 2-Story Property
- High Ceiling
- Mud Room
- Formal Entry
- Great Room
- Combination Kitchen and Dining Room
- Loft
- Flex Room
- Basement
Kitchen
- Breakfast Area or Nook
- Eat-In Kitchen
- Oven
- Cooktop
- Built-In Range
- Built-In Microwave
- Built-In Refrigerator
- Dishwasher
Bedrooms and Bathrooms
- 4 Bedrooms
- Primary Bedroom Suite
- Walk-In Closet
- Powder Room
- Dual Vanity Sinks in Primary Bathroom
- Bathtub with Shower
- Walk-in Shower
Laundry
- Laundry Room
- Laundry on main level
- Washer and Dryer Hookup
Utilities
- Central Air
- Heating Available
- High Speed Internet
- Cable TV Available
Community Details
- No Home Owners Association
- Association fees include ground maintenance
Map
Move In Ready Homes with this Plan
Other Plans in Providence at Summer Tree
About the Builder
Nearby Communities by Providence Real Estate Development

- 2 - 3 Beds
- 2 Baths
- 1,580+ Sq Ft
Grand Ridge Sterling offers a refreshing alternative to production-built communitiescombining low-maintenance ranch living with the freedom to make your home uniquely yours. Located in Winfield Township within the highly rated Crown Point School District, this peaceful neighborhood delivers modern comfort and small-town charm just minutes from shopping, dining, and everyday conveniences.Designed

- 3 - 4 Beds
- 2 - 2.5 Baths
- 2,005+ Sq Ft
Grand Ridge Signature offers new single-family homes in Winfield, Indiana, within the highly rated Crown Point School District. This thoughtfully planned community blends small-town charm with modern living, giving homeowners the rare opportunity to build their hometheir way. While many nearby builders focus on inventory-only options, Providence Homes gives you the freedom to choose your

- 3 - 4 Beds
- 2 - 2.5 Baths
- 2,270+ Sq Ft
Discover the beauty of Falling Waters, one of Northwest Indianas most desirable gated communities. Tucked among rolling hills, mature trees, and scenic ponds, this private neighborhood offers an exceptional blend of tranquility and convenience. Each homesite is surrounded by nature, with wooded views, stocked lakes, and peaceful walking areas that make every day feel like a retreat.Built by
Frequently Asked Questions
- Providence at Summer Tree
- Greenview - Low Maintenance Paired-Villas
- Greenview - Single-Family Homes
- 6866 E 104th Ave
- 5436 Fountain Cir
- Aylesworth - Horizon Series
- 10935-11005 Delaware Pkwy
- 0 E 101st Ave
- Grand Ridge - Sterling
- Westwind - Single Family Homes
- Grand Ridge - Signature
- 6631 E 103rd Ave
- 6846 E 104th Ave
- Aylesworth - Medallion Series
- 8610 E 109th Ave
- 7033 E 109th Ave
- The Preserve
- 6889 E 109th Ave
- 9567 E Lubke Ln
- 9561 Luebcke Ln
Ask me questions while you tour the home.
