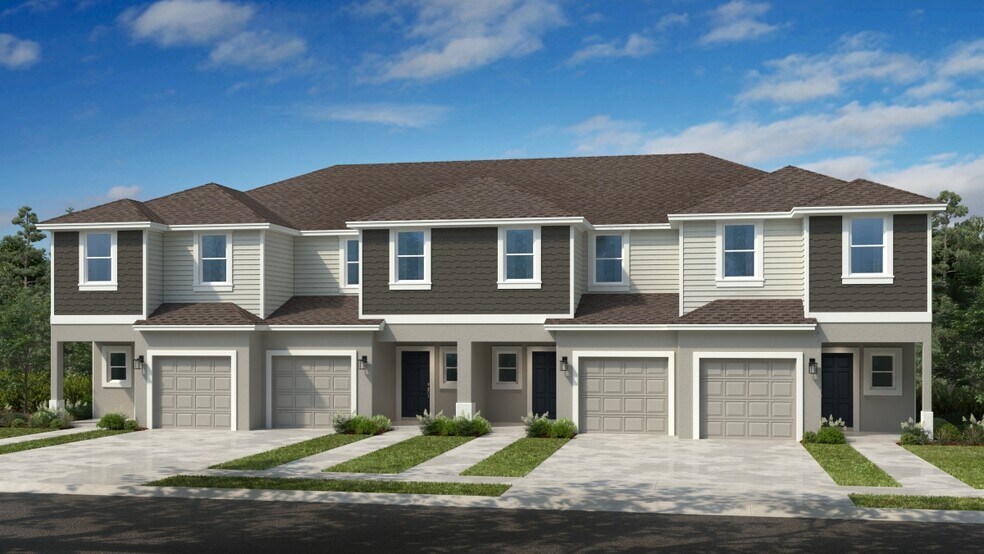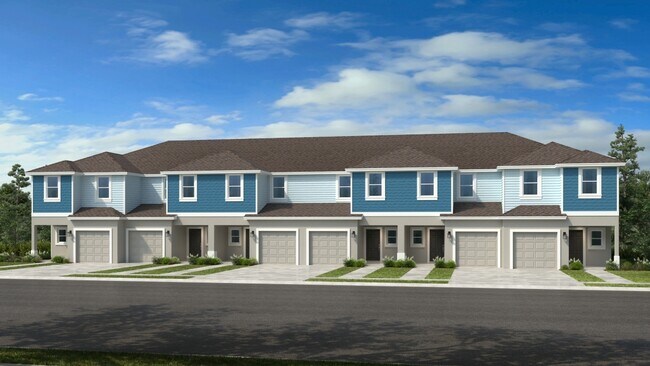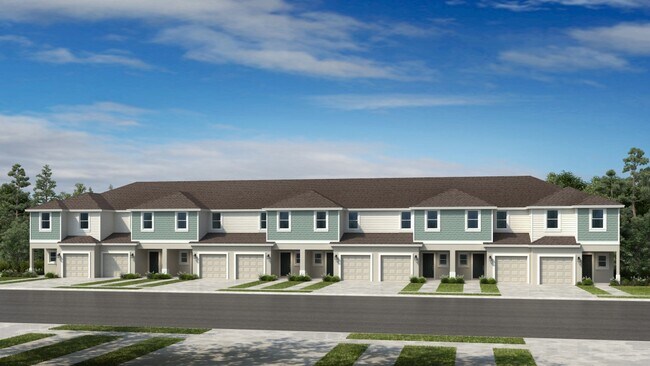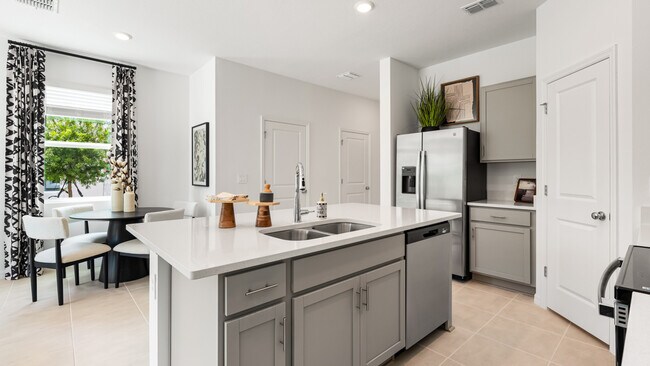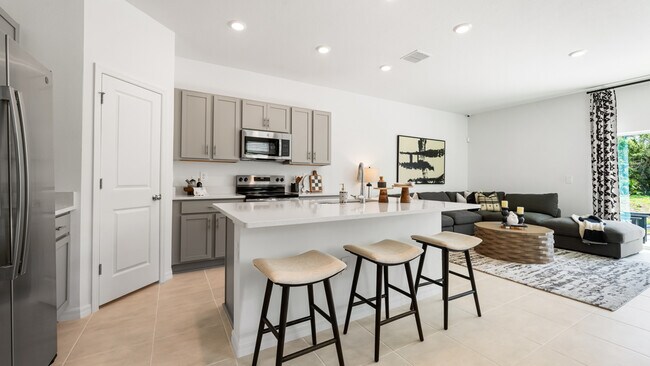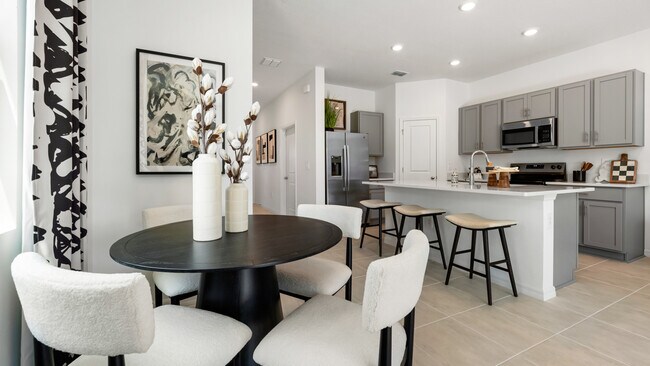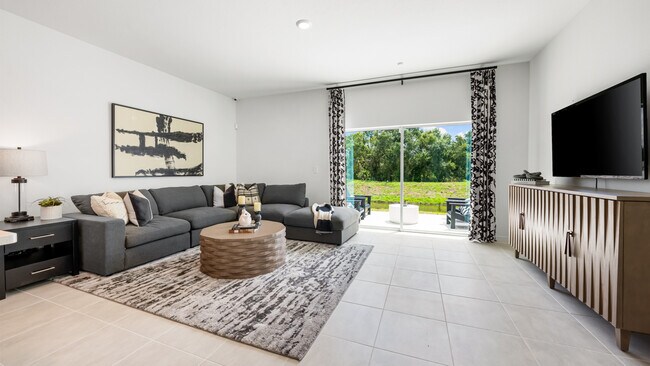
Sarasota, FL 34241
Estimated payment starting at $2,313/month
Highlights
- New Construction
- Primary Bedroom Suite
- Great Room
- Lakeview Elementary School Rated A
- Gated Community
- Quartz Countertops
About This Floor Plan
Explore the Jasmine townhome which offers approx. 1,404 square feet of living space, three bedrooms, two and a half baths, and a one car garage. Enter from the front porch into the heart of this charming townhome with its great room plan and open kitchen with large island that is perfect for entertaining and everyday meals. Sharing the first level are a half bath, one-car garage and large outdoor patio, while upstairs are two bedrooms with a full bath and a spacious primary suite with walk-in closet and double vanity bathroom. The laundry area is upstairs for added convenience. There is plenty of storage in this townhome with under stair storage, a large pantry, linen closet and three, bedroom closets.
Builder Incentives
Choosing a home that can close later? We’ve got you covered with Buy Build Flex™ when using Taylor Morrison Home Funding, Inc.
Sales Office
| Monday - Saturday |
10:00 AM - 6:00 PM
|
| Sunday |
12:00 PM - 5:00 PM
|
Townhouse Details
Home Type
- Townhome
Lot Details
- Landscaped
- Sprinkler System
- Lawn
HOA Fees
- $172 Monthly HOA Fees
Parking
- 1 Car Attached Garage
- Front Facing Garage
Home Design
- New Construction
Interior Spaces
- 2-Story Property
- Double Pane Windows
- Smart Doorbell
- Great Room
- Open Floorplan
- Dining Area
Kitchen
- Eat-In Kitchen
- Breakfast Bar
- Walk-In Pantry
- Dishwasher
- Stainless Steel Appliances
- Kitchen Island
- Quartz Countertops
- Disposal
Flooring
- Carpet
- Tile
Bedrooms and Bathrooms
- 3 Bedrooms
- Primary Bedroom Suite
- Walk-In Closet
- Powder Room
- Quartz Bathroom Countertops
- Double Vanity
- Bathtub with Shower
- Walk-in Shower
Laundry
- Laundry on upper level
- Washer and Dryer Hookup
Home Security
- Smart Lights or Controls
- Smart Thermostat
- Pest Guard System
Outdoor Features
- Covered Patio or Porch
Utilities
- Air Conditioning
- Heating Available
- Smart Home Wiring
- Smart Outlets
- Cable TV Available
Community Details
Recreation
- Community Basketball Court
- Community Pool
- Park
- Dog Park
- Trails
Additional Features
- Gated Community
Map
Move In Ready Homes with this Plan
Other Plans in The Towns at Skye Ranch
About the Builder
- The Townhomes at Skye Ranch
- The Towns at Skye Ranch
- 7774 Waning Moon Way
- 7786 Waning Moon Way
- 10451 Eclipse St
- Esplanade at Skye Ranch
- Cassia at Skye Ranch
- 8216 Summer Night Rd
- 9268 Starry Night Ave
- 9260 Starry Night Ave
- Grand Park - Celebration
- Grand Park - Coastal
- Grand Park - Townhomes
- Grand Park - Cove
- Grand Park - Cruise
- Grand Park - Coral
- Grand Park
- 10158 Crystal Isles Cir
- 10138 Crystal Isles Cir
- 10050 Crystal Isles Cir
