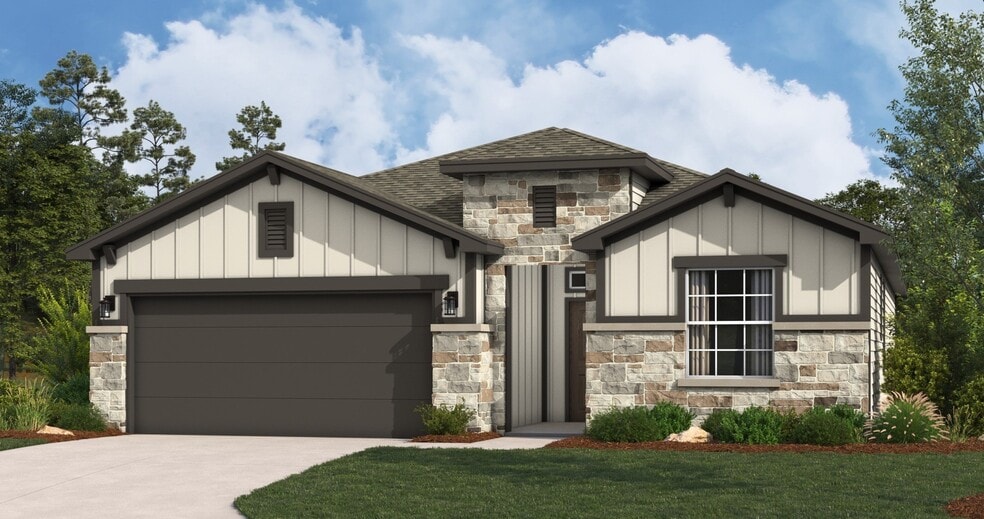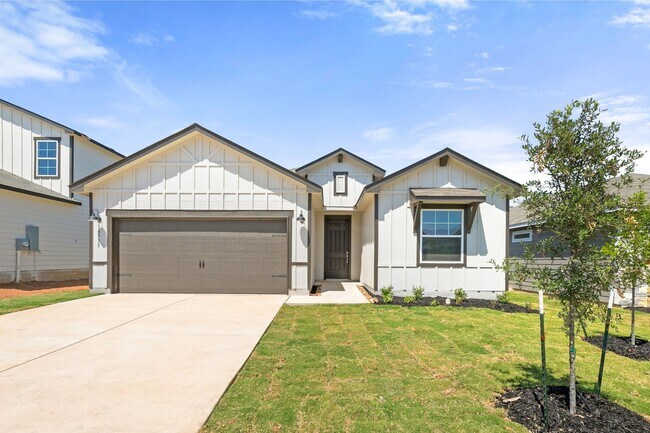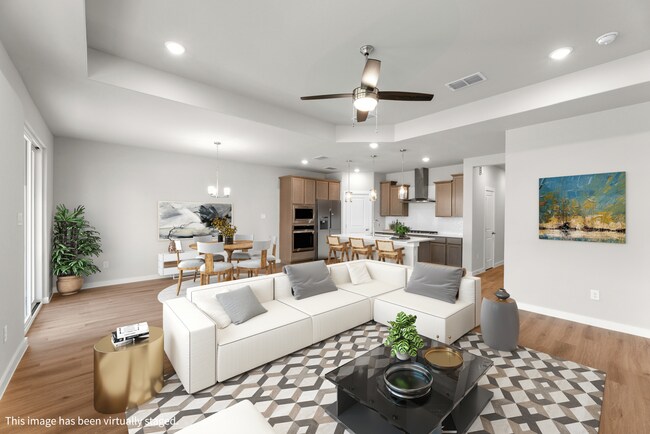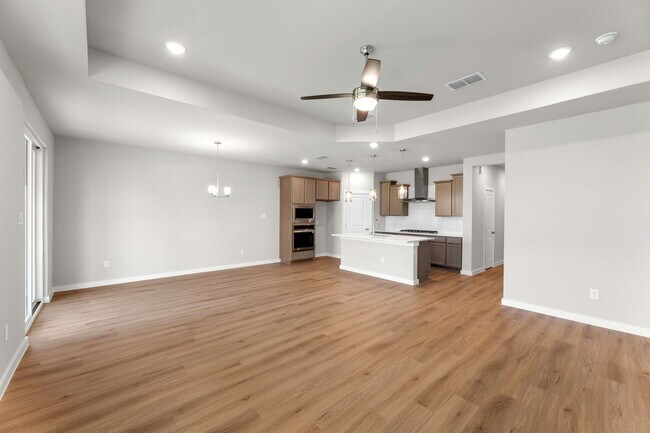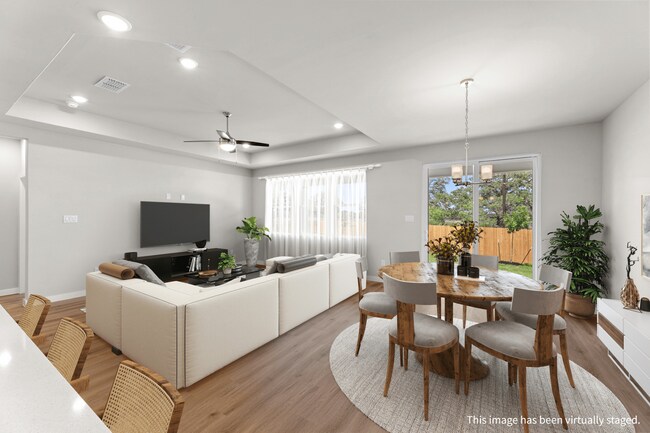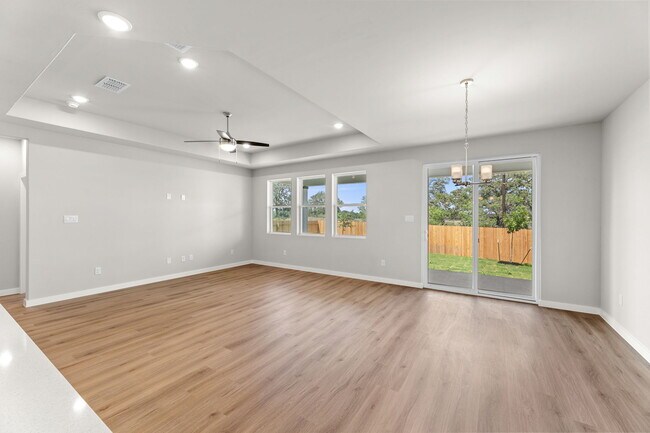
Estimated payment starting at $2,308/month
Highlights
- New Construction
- Clubhouse
- Home Office
- Primary Bedroom Suite
- Community Pool
- Walk-In Pantry
About This Floor Plan
Step into the Jasmine and explore a layout that seamlessly combines style and functionality. The inviting foyer leads into an expansive open-concept living space, an ideal hub for entertaining or unwinding with loved ones. There you'll discover the heart of the home: a modern kitchen featuring sleek countertops, a large island, and abundant cabinetry for all your culinary needs. Just steps away, the dining area is bathed in natural light, offering a welcoming space for shared meals or casual conversations. The living room provides a cozy and inviting space, complete with outside views and easy access to the backyard for outdoor enjoyment—perfect for quiet mornings or lively gatherings. Retreat to the master bedroom, a peaceful oasis tucked away for ultimate privacy. It boasts a spa-like ensuite with a walk-in shower and a spacious walk-in closet. The three secondary bedrooms are thoughtfully located in a separate wing, ensuring both seclusion and flexibility—ideal for family, guests, or a home office. Additional highlights include a convenient laundry room and a two-car garage with plenty of room for storage.Highlights of this home Open concept kitchen-dining-great room configuration is ideal for family living or festive gatherings Spacious island and corner pantry add style and function to the bright kitchen area Luxurious master bath features dual vanities, a separate shower, and generous walk-in closet Secondary bedrooms are secluded in a private...
Builder Incentives
Our Special Interest Rate Lock Event is Happening Now! Lock In a 4.75% for 30-Years. Call today for more information!
Sales Office
| Monday |
10:00 AM - 6:00 PM
|
| Tuesday |
10:00 AM - 6:00 PM
|
| Wednesday |
10:00 AM - 6:00 PM
|
| Thursday |
10:00 AM - 6:00 PM
|
| Friday |
10:00 AM - 6:00 PM
|
| Saturday |
10:00 AM - 6:00 PM
|
| Sunday |
Closed
|
Home Details
Home Type
- Single Family
Parking
- 2 Car Attached Garage
- Front Facing Garage
Home Design
- New Construction
Interior Spaces
- 1-Story Property
- Formal Entry
- Family Room
- Dining Room
- Home Office
Kitchen
- Eat-In Kitchen
- Walk-In Pantry
- Dishwasher
- Kitchen Island
Bedrooms and Bathrooms
- 4 Bedrooms
- Primary Bedroom Suite
- Walk-In Closet
- Powder Room
- 2 Full Bathrooms
- Dual Vanity Sinks in Primary Bathroom
- Bathroom Fixtures
- Bathtub with Shower
- Walk-in Shower
Laundry
- Laundry Room
- Laundry on main level
Outdoor Features
- Patio
- Porch
Community Details
Amenities
- Clubhouse
- Amenity Center
Recreation
- Community Playground
- Community Pool
- Splash Pad
Map
Other Plans in Veranda - Signature
About the Builder
Nearby Communities by Hakes Brothers

- 3 - 6 Beds
- 2 - 3.5 Baths
- 1,645+ Sq Ft
***LARGER LOTS NOW AVAILABLE HERE*** Visit Our New Homes in San Antonio, TX Welcome to Veranda, a vibrant new home community in northwest San Antonio near Loop 410 and Culebra Road. Perfectly situated for both work and play, Veranda offers convenient access to Lackland Air Force Base, major employers, and the Northside ISD’s highly rated schools. With nearby shopping and dining at The Shops at

- 3 - 4 Beds
- 2 - 2.5 Baths
- 1,320+ Sq Ft
Visit our New Homes in San Antonio, Texas Welcome to Hunters Ranch: an extraordinary addition to West San Antonio by Hakes Brothers. Nestled in the heart of this dynamic city, Hunters Ranch offers a living experience that seamlessly combines urban convenience with the charm of a close-knit community. As you step into this haven, you'll be greeted by the perfect fusion of modern design and the
- Veranda - Signature
- Veranda - Premier
- Veranda - Classic
- Veranda
- Veranda - 40'
- Veranda
- 13441 Cosette Crossing
- 13247 Klein Prairie
- 1568 Alsatian Ave
- 1560 Alsatian Ave
- 1556 Alsatian Ave
- 1529 Alsatian Ave
- 1525 Alsatian Ave
- 2112 Deer Point
- 2120 Deer Point
- 2320 Deer Point
- 546 Layne Overlook
- 547 Layne Overlook
- 193 Amy Alley
- 1545 Alsatian Ave
