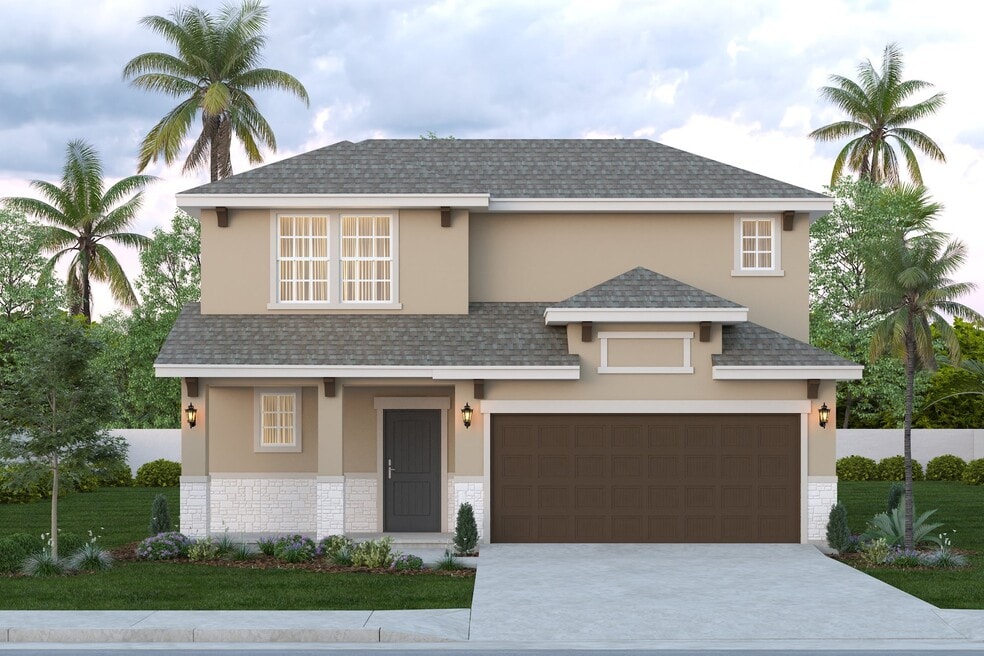
Estimated payment starting at $1,876/month
Highlights
- New Construction
- ENERGY STAR Certified Homes
- Granite Countertops
- Primary Bedroom Suite
- Main Floor Primary Bedroom
- Lawn
About This Floor Plan
The Jasmine floor plan seamlessly blends modern living with timeless elegance! The 2-story home offers a spacious 1,784 sq ft of living space, with a total of 2,292 sq ft including the garage and outdoor areas. Inside, you'll find an inviting open concept design connecting the living, dining, and kitchen areas. The kitchen island is perfect for casual meals or lively gatherings, with a corner pantry for all your culinary needs. The primary bedroom on the 1st floor features an expansive walk-in closet and an elegant ensuite bathroom complete with a double vanity sink. Venture upstairs to discover Bedrooms 2 and 3, along with a versatile gameroom that offers a perfect space for relaxation and entertainment. A conveniently located bathroom serves these bedrooms, ensuring comfort for family members and guests. You can personalize your space with upgrades like a bay window in the primary bedroom, an additional 4th bedroom, or a spacious study room for your work-from-home needs. Elevate your culinary experience with luxury kitchen appliances and extend your outdoor enjoyment with a 10x10 ft covered back patio that’s perfect for weekend barbecues and morning coffees. Choose from stunning elevations—Traditional, Contemporary, Tuscan, or Farmhouse—each available in stucco, brick, or durable Hardie board.
Sales Office
| Monday - Saturday |
9:30 AM - 6:30 PM
|
| Sunday |
12:00 PM - 6:00 PM
|
Home Details
Home Type
- Single Family
Parking
- 2 Car Attached Garage
- Front Facing Garage
Home Design
- New Construction
Interior Spaces
- 2-Story Property
- Formal Entry
- Open Floorplan
- Dining Area
- Game Room
Kitchen
- Breakfast Bar
- ENERGY STAR Range
- ENERGY STAR Cooktop
- ENERGY STAR Qualified Freezer
- ENERGY STAR Qualified Refrigerator
- ENERGY STAR Qualified Dishwasher
- Dishwasher
- Kitchen Island
- Granite Countertops
Bedrooms and Bathrooms
- 3 Bedrooms
- Primary Bedroom on Main
- Primary Bedroom Suite
- Walk-In Closet
- Powder Room
- Dual Vanity Sinks in Primary Bathroom
- Bathtub with Shower
- Walk-in Shower
Laundry
- Laundry Room
- Laundry on lower level
- ENERGY STAR Qualified Dryer
- ENERGY STAR Qualified Washer
Utilities
- Central Heating and Cooling System
- ENERGY STAR Qualified Air Conditioning
- Tankless Water Heater
- Wi-Fi Available
- Cable TV Available
Additional Features
- ENERGY STAR Certified Homes
- Front Porch
- Lawn
Community Details
- No Home Owners Association
Map
Move In Ready Homes with this Plan
Other Plans in Wright Ranch
About the Builder
- Wright Ranch
- 322519 Wright Ranch
- Copper Creek I
- 2001 Poza Rica Dr
- Lago Del Valle VII
- 0 Cuatro Vientos Dr
- XXX S Ejido Ave
- XX S Ejido Ave
- 00 S Ejido Ave
- Las Misiones X
- Cuatro Vientos Sur
- 4464 Vientos Rd
- 3602 Lomas Del Sur Blvd
- 2601 Monterrey St
- 000 Jaime Zapata Memorial Hwy
- 4467 Exodus Dr
- 900 Ranch Rd
- 385 Ranch Rd Unit TRACT 8, 50 ACRES
- 385 Ranch Rd Unit TRACT 6. 57.88 ACRES
- 385 Ranch Rd Unit TRACT 5. 57.88 ACRES






