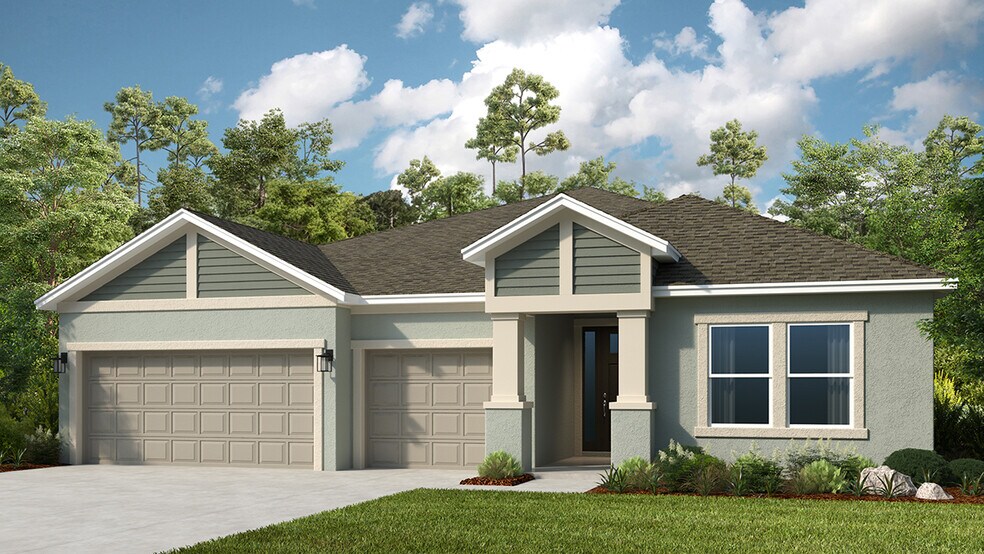
Estimated payment starting at $3,852/month
Highlights
- New Construction
- Primary Bedroom Suite
- Pond in Community
- Laurel Nokomis School Rated A-
- Solid Surface Bathroom Countertops
- Lanai
About This Floor Plan
The Java is a flexible home design that fits a variety of needs. Featuring a 3-way split plan centered around an open-concept kitchen and great room, this modern home is designed for comfortable everyday living. The 3 secondary bedrooms are located towards the front of the home. Bedroom 2 is located separately with an en suite bathroom, providing privacy for overnight guests or older children. Bedrooms 3 and 4 share a bath on the opposite side of the foyer. The primary bedroom is privately situated in the back corner of the home and includes a duluxe option for a spa-like bathroom with separate soaking tub and shower. The massive great room can comfortably host a large party and over-sized sliding glass doors lead out to a covered lanai for the best of indoor/outdoor Florida living. A flex room rounds out the home and can be optioned as a study with doors. The option to upgrade the Java to a two-story home is not currently available at this location.
Builder Incentives
Enjoy the security of a reduced Conventional 30-Year Fixed Rate with a 9-month extended rate lock while your home is being built. Available at select communities when using Taylor Morrison Home Funding, Inc.
Sales Office
| Monday - Saturday |
10:00 AM - 6:00 PM
|
| Sunday |
12:00 PM - 5:00 PM
|
Home Details
Home Type
- Single Family
Lot Details
- Minimum 52 Sq Ft Lot
- Landscaped
HOA Fees
- $193 Monthly HOA Fees
Parking
- 3 Car Attached Garage
- Front Facing Garage
Home Design
- New Construction
Interior Spaces
- 2,721 Sq Ft Home
- 1-Story Property
- Double Pane Windows
- Smart Doorbell
- Great Room
- Dining Area
- Flex Room
- Carpet
Kitchen
- Breakfast Bar
- Walk-In Pantry
- Dishwasher
- Stainless Steel Appliances
- Granite Countertops
- Disposal
Bedrooms and Bathrooms
- 4 Bedrooms
- Primary Bedroom Suite
- Walk-In Closet
- Powder Room
- Solid Surface Bathroom Countertops
- Dual Vanity Sinks in Primary Bathroom
- Private Water Closet
- Soaking Tub
- Walk-in Shower
Laundry
- Laundry Room
- Washer and Dryer Hookup
Home Security
- Smart Thermostat
- Pest Guard System
Eco-Friendly Details
- Energy-Efficient Insulation
Outdoor Features
- Lanai
- Front Porch
Utilities
- SEER Rated 13-15 Air Conditioning Units
- Programmable Thermostat
- Smart Home Wiring
Community Details
Overview
- Pond in Community
- Greenbelt
Recreation
- Community Playground
- Community Pool
- Park
Map
Other Plans in Tiburon
About the Builder
- Tiburon
- The Towns at Tiburon
- 176 Shady Edge Loop
- 0 Sorrento Unit MFRN6138281
- Magnolia Bay - Premier Series
- Magnolia Bay - Classic Series
- 24 Castle Dr Unit 24
- Magnolia Bay - Reserve Series
- 65 King Arthur Dr
- 0 Mackintosh Blvd Unit MFRN6142367
- 0 Sorrento Woods Blvd
- 37 Crown Point Dr
- 464 Whistling Duck Place
- 210 Crown Point Dr
- Cassata Lakes
- 257 Bainbridge Dr Unit 257
- Vinterra Townhomes
- 0 Bayview Dr Unit MFRA4673285
- 0 Ravenna St Unit MFRN6142776
- 0 Bonito Ave






