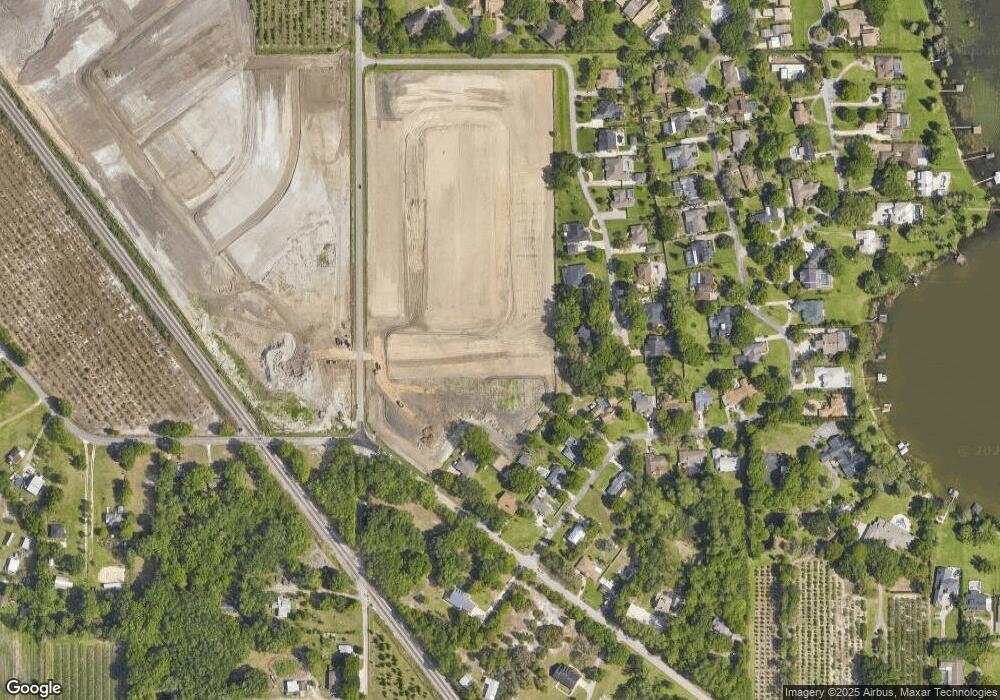1022 Brimstone Cir Unit 36468488 Winter Haven, FL 33884
Estimated Value: $463,000 - $492,000
5
Beds
3
Baths
2,452
Sq Ft
$197/Sq Ft
Est. Value
About This Home
This home is located at 1022 Brimstone Cir Unit 36468488, Winter Haven, FL 33884 and is currently estimated at $482,261, approximately $196 per square foot. 1022 Brimstone Cir Unit 36468488 is a home located in Polk County with nearby schools including Pinewood Elementary School, Jewett School of the Arts, and Frank E. Brigham Academy.
Create a Home Valuation Report for This Property
The Home Valuation Report is an in-depth analysis detailing your home's value as well as a comparison with similar homes in the area
Home Values in the Area
Average Home Value in this Area
Tax History Compared to Growth
Tax History
| Year | Tax Paid | Tax Assessment Tax Assessment Total Assessment is a certain percentage of the fair market value that is determined by local assessors to be the total taxable value of land and additions on the property. | Land | Improvement |
|---|---|---|---|---|
| 2025 | $3,129 | $285,324 | $58,000 | $227,324 |
| 2024 | -- | $58,000 | $58,000 | -- |
| 2023 | -- | $17,414 | $17,414 | -- |
Source: Public Records
Map
Nearby Homes
- Lago Plan at Harmony at Lake Eloise
- Oceano Plan at Harmony at Lake Eloise
- Rosa Plan at Harmony at Lake Eloise
- Cascada Plan at Harmony at Lake Eloise
- Violeta Plan at Harmony at Lake Eloise
- Arroyo Plan at Harmony at Lake Eloise
- Dalia Plan at Harmony at Lake Eloise
- 1022 Brimstone Cir
- 1006 Brimstone Cir
- 1100 Eloise Loop Rd
- 3826 Gaines Ct
- 105 Woden Way
- 111 Woden Way
- 101 Woden Way
- 104 Woden Way
- 109 Odin Dr
- 103 Odin Dr
- 1588 Hummingbird Rd
- 1320 Daisy Field Dr
- 1340 Daisy Field Dr
- 1022 Brimstone Cir Unit 36077793
- 1605 Hummingbird Rd
- 1133 Brimstone Cir
- 165 Hidden Oaks Ln
- 1010 Brimstone Cir
- 3803 Gaines Dr
- 1613 Hummingbird Rd
- 0 Gaines Ct Unit P4719399
- 3801 Gaines Dr
- 1155 Eloise Loop Rd
- 1159 Eloise Loop Rd
- 155 Hidden Oaks Ln
- 3807 Gaines Dr
- 1141 Brimstone Cir
- 180 Hidden Oaks Ln
- 1161 Eloise Loop Rd
- 1047 Brimstone Cir
