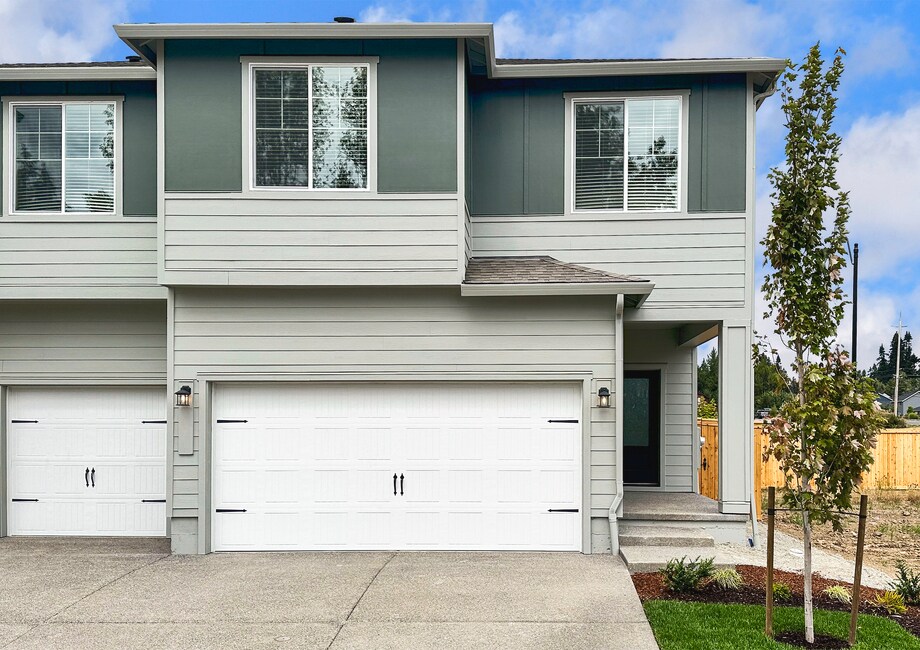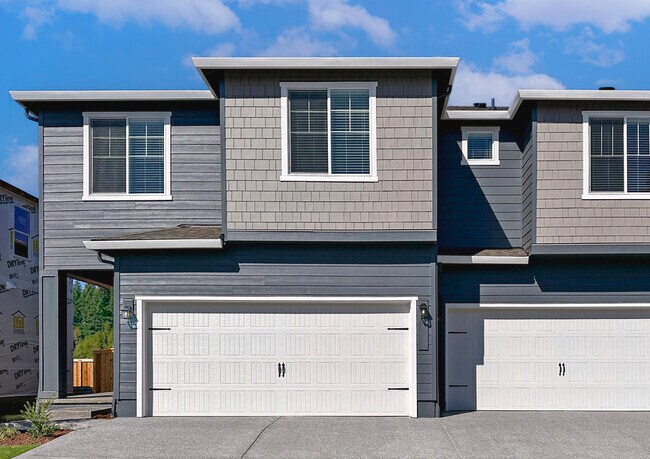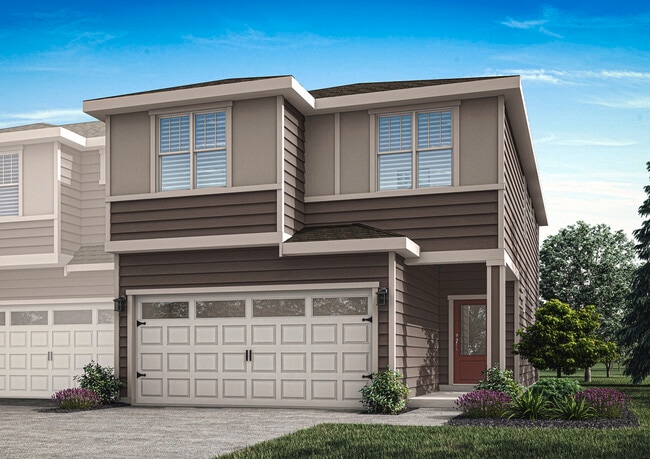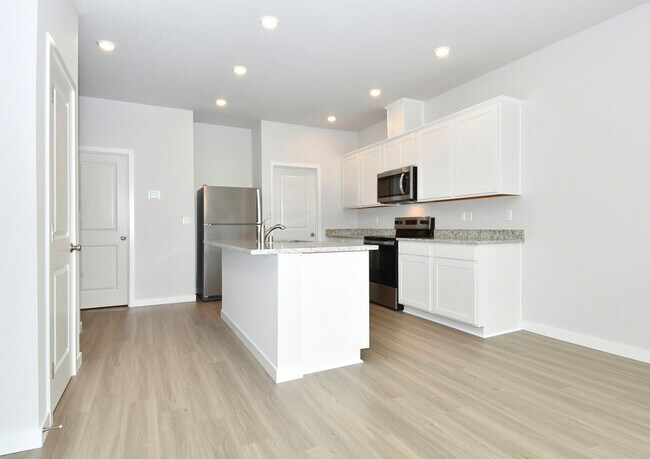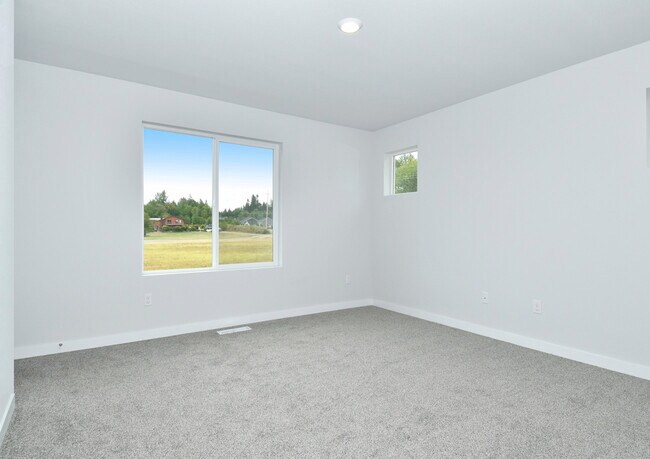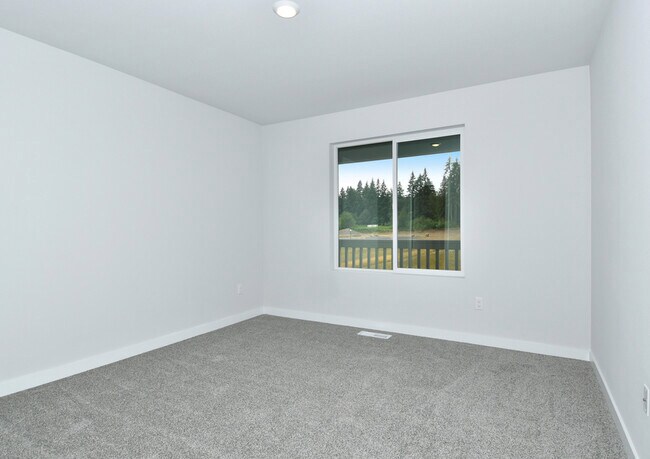
Estimated payment starting at $3,316/month
Highlights
- New Construction
- Primary Bedroom Suite
- ENERGY STAR Certified Homes
- Gourmet Kitchen
- Whirlpool Built-In Refrigerator
- Covered Deck
About This Floor Plan
Bright and beautiful, the upgraded and spacious Jefferson floor plan by LGI Homes is available now at Beverly, the community of affordable new homes for sale in Battle Ground. This gorgeous two-story townhome offers four bedrooms, two and a half bathrooms, and generously sized entertaining areas. With designer upgrades included in the sales price, the Jefferson at Beverly offers an exceptional value to Vancouver-area homebuyers.
Builder Incentives
Take advantage of our Year-End Savings and save up to $50,000 on select move-in ready homes! Enjoy limited-time incentives like home discounts, paid closing costs, and exceptional financing options. End 2025 with huge savings on your new LGI home!
Sales Office
| Monday - Saturday |
8:30 AM - 7:00 PM
|
| Sunday |
11:00 AM - 7:00 PM
|
Townhouse Details
Home Type
- Townhome
HOA Fees
- $86 Monthly HOA Fees
Parking
- 2 Car Attached Garage
- Front Facing Garage
Home Design
- New Construction
- Duplex Unit
Interior Spaces
- 2-Story Property
- High Ceiling
- Recessed Lighting
- Double Pane Windows
- ENERGY STAR Qualified Windows
- Blinds
- Family or Dining Combination
- Game Room
Kitchen
- Gourmet Kitchen
- Breakfast Bar
- Walk-In Pantry
- Whirlpool Electric Built-In Range
- Whirlpool Built-In Microwave
- Whirlpool Built-In Refrigerator
- ENERGY STAR Qualified Refrigerator
- Dishwasher
- Stainless Steel Appliances
- Kitchen Island
- Granite Countertops
- Solid Wood Cabinet
- Farmhouse Sink
Flooring
- Wood
- Luxury Vinyl Plank Tile
Bedrooms and Bathrooms
- 4 Bedrooms
- Primary Bedroom Suite
- Walk-In Closet
- Powder Room
- Secondary Bathroom Double Sinks
- Dual Vanity Sinks in Primary Bathroom
- Bathtub with Shower
Laundry
- Laundry Room
- Laundry on upper level
- ENERGY STAR Qualified Dryer
- ENERGY STAR Qualified Washer
Eco-Friendly Details
- ENERGY STAR Certified Homes
Outdoor Features
- Sun Deck
- Courtyard
- Covered Deck
- Covered Patio or Porch
Utilities
- Programmable Thermostat
- Smart Outlets
Community Details
Overview
- Greenbelt
Amenities
- Community Gazebo
- Picnic Area
- Courtyard
- Children's Playroom
Recreation
- Community Playground
- Park
- Tot Lot
- Recreational Area
- Trails
Map
Other Plans in Beverly
About the Builder
- Beverly
- 1328 NE 8th Ave
- 1350 NE 8th Ave
- 1334 NE 8th Ave
- 1306 NE 8th Ave
- Stonewood Haven II
- Sterling Ranch
- River Bend
- Walker Field
- Amira's Song
- 0 W Main St Unit 261126278
- 0 W Main St Unit 793373106
- 0 NW 2nd St Unit 3 282019710
- 0 NW 2nd St Unit 2 167106682
- 0 NW 2nd St Unit 2 & 3 780233409
- 2307 SW 5th Cir
- 2514 W Main St
- 2312 SE Eaton Blvd
- 719 SW Eaton Blvd
- Maple Grove - Seasons
