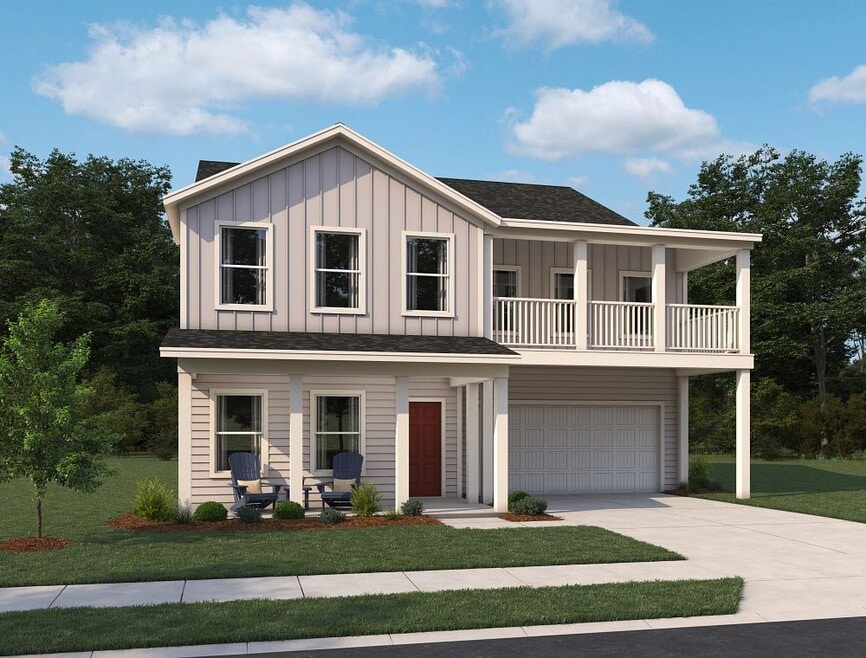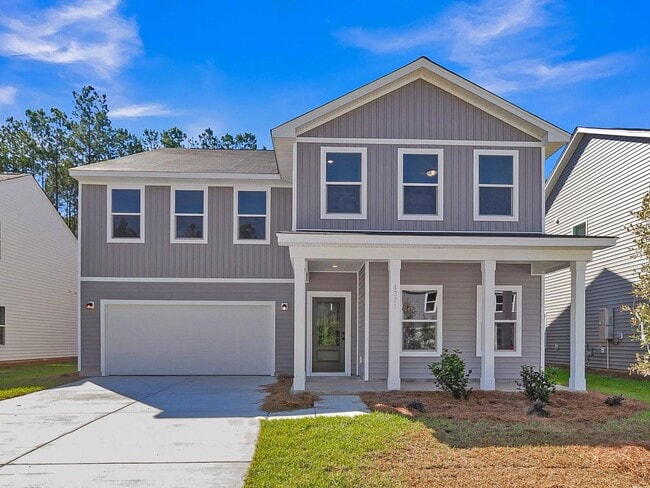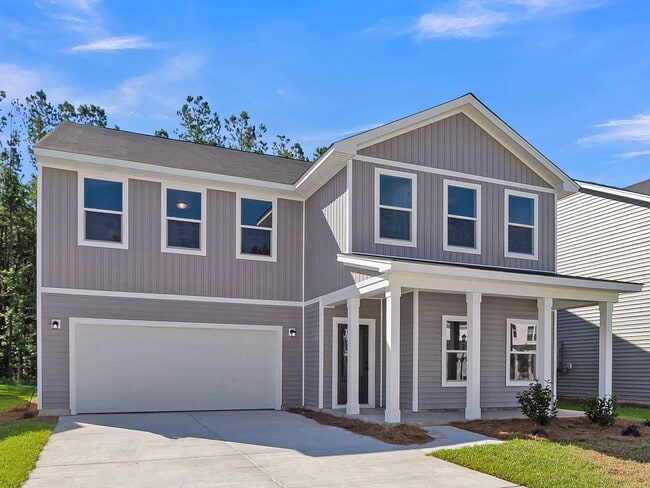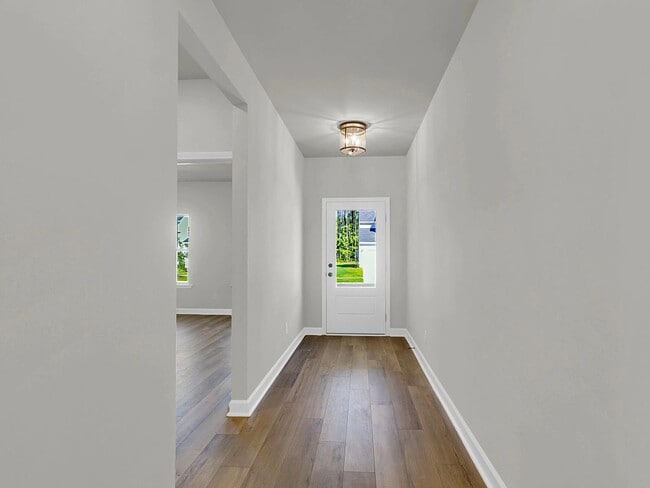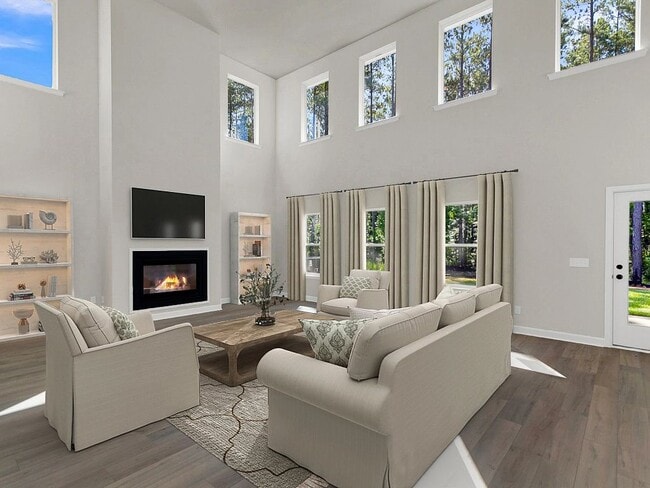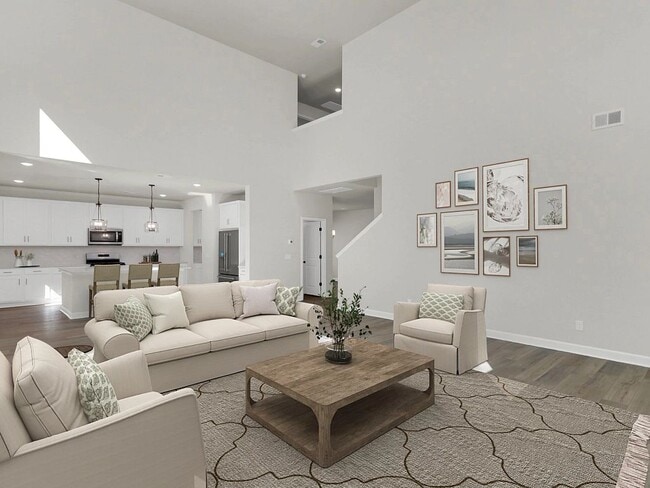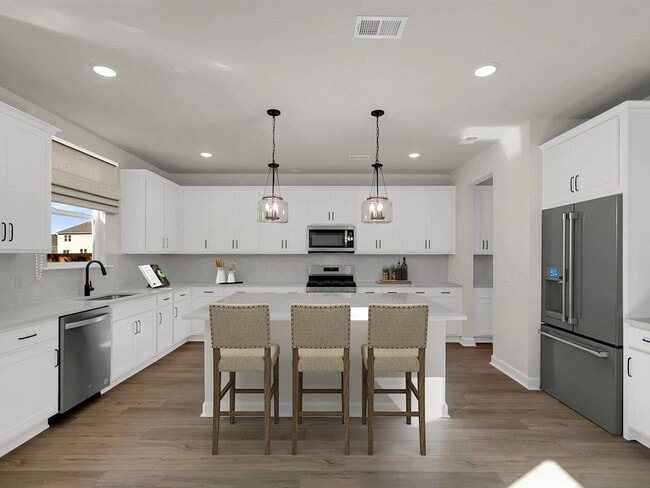
Estimated payment starting at $3,091/month
Highlights
- New Construction
- Walk-In Closet
- Community Playground
- Community Pool
About This Floor Plan
Create the home you've always wanted with our Jefferson floorplan. On the main floor, two versatile flex spaces are easily customized as a secluded study or private guest retreat. A formal dining area connects to a prep pantry passing through to a home cook's dream kitchen boasting plenty of counter space and an extra large center island overlooking the family room. Options for a covered patio send indoor/outdoor entertaining to new levels. Make your way upstairs to find the luxurious primary suite accompanied by three secondary bedrooms with options to add bonus living space and/or an additional bedroom.
Builder Incentives
This October, take advantage of reduced pricing plus up to $10,000 in closing costs* on select quick move-in homes in the Charleston area—ready for crisp autumn evenings, laughter-filled dinners, and a home that makes everyday life feel
Sales Office
All tours are by appointment only. Please contact sales office to schedule.
Home Details
Home Type
- Single Family
Parking
- 2 Car Garage
Home Design
- New Construction
Interior Spaces
- 2-Story Property
Bedrooms and Bathrooms
- 4 Bedrooms
- Walk-In Closet
Community Details
- Community Playground
- Community Pool
Map
Other Plans in Tea Farm - Presidents Series
About the Builder
- Tea Farm - Presidents Series
- 4731 Savannah Hwy
- Tea Farm - Villas
- Tea Farm - Lake Series
- 5728 Salters Hill Rd
- 5860 Martin St
- 5856 Martin St Unit Lot 4
- 5856 Martin St Unit Lot 3
- 1 Martin St
- 6154 Savannah Hwy Unit 1-A
- 5876 S Carolina 165
- 6224 Martin St
- 6407 Farm House Rd
- 8275 S Carolina 165
- 5230 Soggy Bottom Rd
- 5339 Sc-162
- 2078 Mcguire Ln Unit 20
- 2074 Mcguire Ln Unit 19
- 2070 Mcguire Ln Unit 18
- 2058 Mcguire Ln Unit 15
