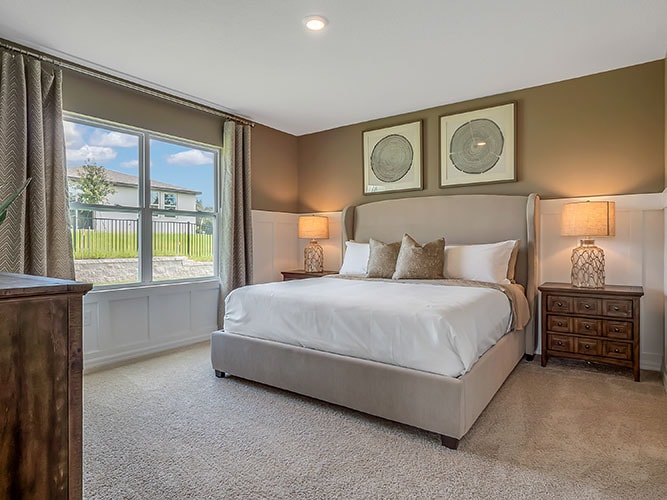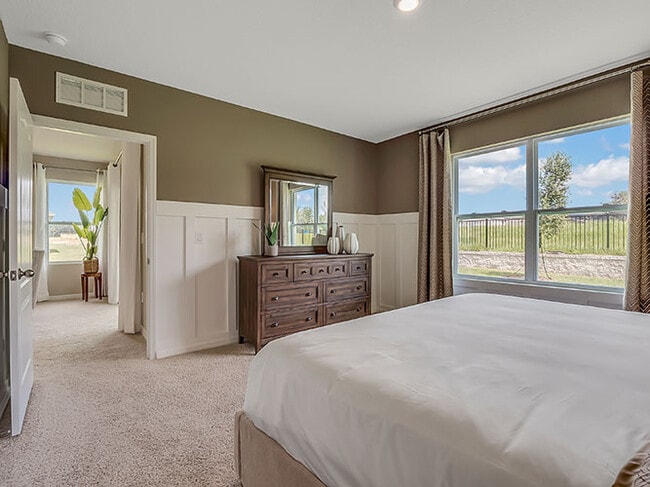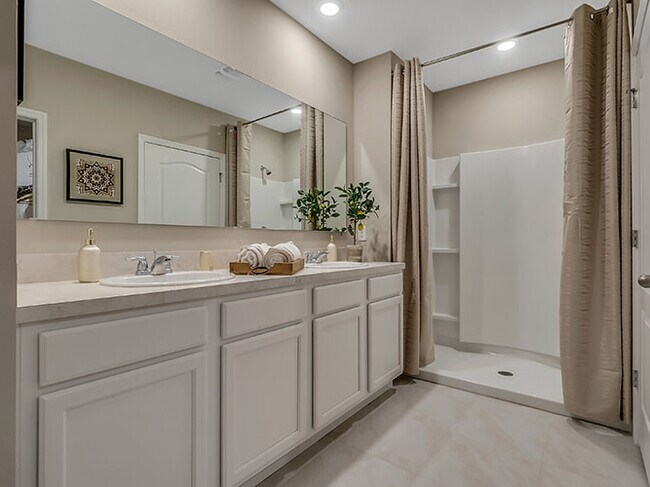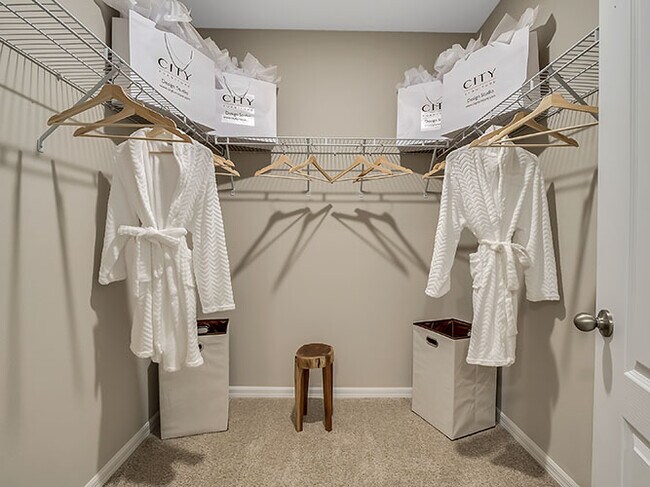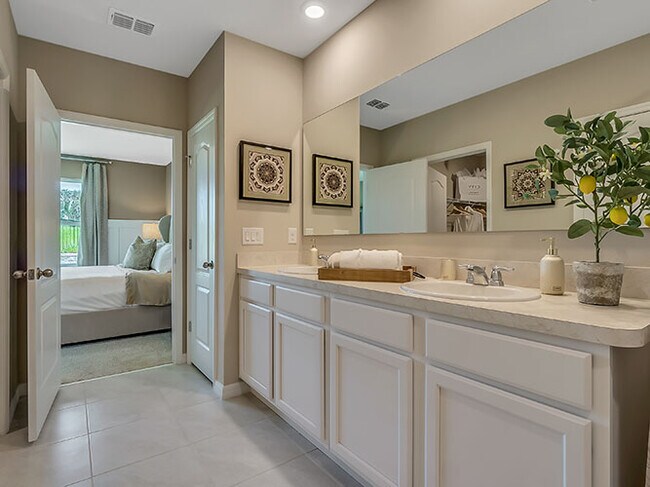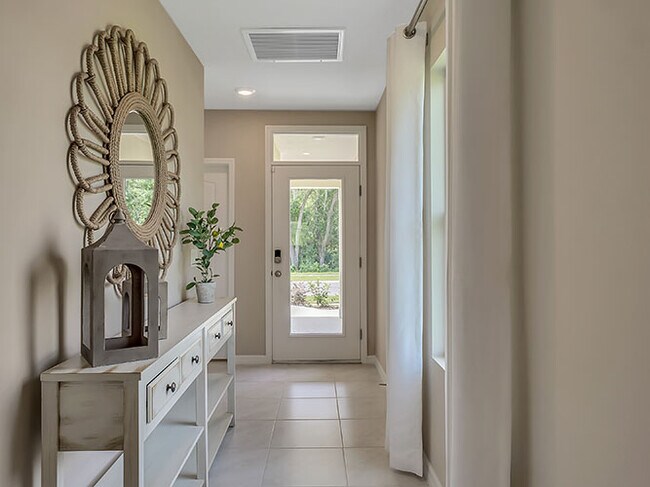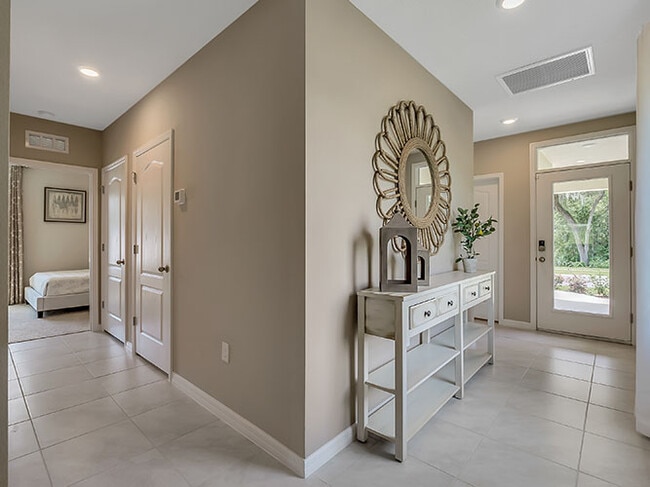
Estimated payment starting at $2,590/month
Highlights
- Community Cabanas
- New Construction
- River View
- Seminole High School Rated A-
- Primary Bedroom Suite
- Pond in Community
About This Floor Plan
Step into the Jemison at Concorde, one of our floorplans featuring a seamless blend of design and functionality in Sanford, Florida. Inside this 3-bedroom, 2-bathroom home, you’ll find 1,614 square feet of comfortable living. A front porch welcomes to you into the one-story all concrete block construction home. Designed to optimize living space with an open concept kitchen that overlooks the versatile great room and large covered lanai. The well-appointed kitchen features an island with bar seating, oversized walk-in pantry and sleek stainless-steel appliances. Bedroom one is located at the rear of the home for privacy and has an ensuite bathroom with double vanity and spacious walk-in closet providing substantial storage space. A second bedroom and bath are located at the front of the home. Just off the kitchen the versatile third bedroom, perfect to meet your needs. Like all homes in Concorde, the Jemison includes all concrete block and also smart home technology, which allows you to control your home anytime with your smart device while near or away. Contact us today and find your home at Concorde.
Sales Office
| Monday - Tuesday |
10:00 AM - 6:00 PM
|
| Wednesday |
12:00 PM - 6:00 PM
|
| Thursday - Saturday |
10:00 AM - 6:00 PM
|
| Sunday |
12:00 PM - 6:00 PM
|
Home Details
Home Type
- Single Family
Parking
- 2 Car Attached Garage
- Front Facing Garage
Property Views
- River
- Lake
Home Design
- New Construction
Interior Spaces
- 1,614 Sq Ft Home
- 1-Story Property
- Formal Entry
- Great Room
Kitchen
- Walk-In Pantry
- Stainless Steel Appliances
- Kitchen Island
- Granite Countertops
Flooring
- Carpet
- Tile
Bedrooms and Bathrooms
- 3 Bedrooms
- Primary Bedroom Suite
- Dual Closets
- Walk-In Closet
- 2 Full Bathrooms
- Primary bathroom on main floor
- Granite Bathroom Countertops
- Double Vanity
Laundry
- Laundry Room
- Laundry on main level
Home Security
- Smart Lights or Controls
- Smart Thermostat
Additional Features
- Energy-Efficient Insulation
- Lanai
- Smart Home Wiring
Community Details
Overview
- Pond in Community
Recreation
- Community Playground
- Community Cabanas
- Community Pool
Map
Other Plans in Concorde
About the Builder
- Concorde
- 0 Pine Way Unit MFRO6376048
- 0 Pine Way Unit Lot 4R MFRO6220619
- 0 Pine Way Unit Lot 4E MFRO6220396
- 233 S Aberdeen Cir
- 1545 Palm Way
- 2999 Knudsen Dr
- 523 Ross St
- 0 S Sanford Ave Unit MFRO6297224
- 1310 Palmway Dr
- 3512 Palmway Dr
- 7375 County Road 427
- 0 Palmway Dr Unit MFRO6377071
- 2907 S Sanford Ave
- 2668 Princeton Ave
- 208 E 28th St
- 2830 S French Ave
- 0 S Mellonville Ave Unit MFRO6344300
- 2531 S Oak Ave
- 2460 Church St
