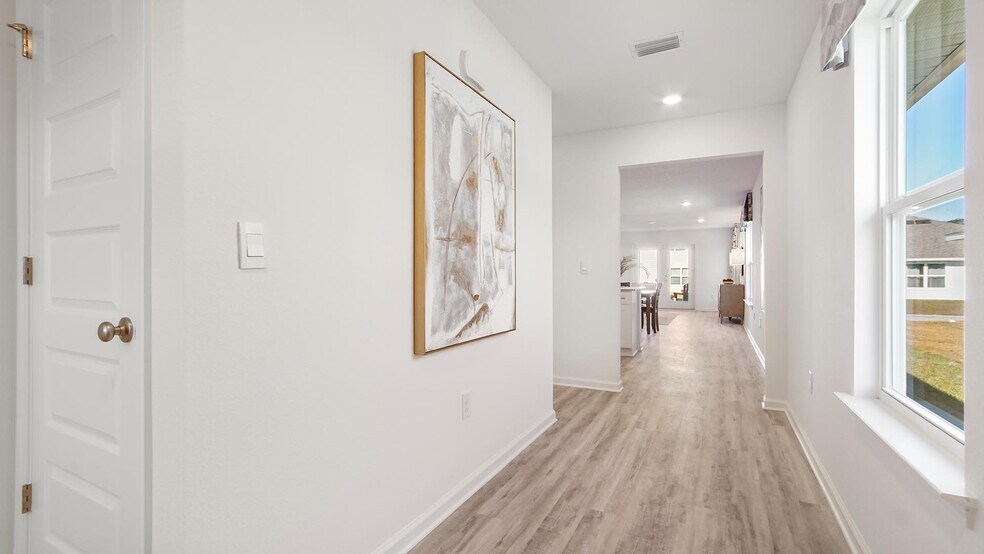
Estimated payment starting at $2,012/month
Highlights
- Fitness Center
- Primary Bedroom Suite
- Community Lake
- New Construction
- Craftsman Architecture
- Clubhouse
About This Floor Plan
Welcome to the Jemison, a beautifully designed floor plan located in the vibrant Robert’s Cove community in Foley, Alabama. Ideal for first-time homebuyers or anyone seeking quality and convenience, the Jemison offers the perfect blend of comfort, style, and modern living. As you approach the charming covered front porch and step inside, you'll be greeted by a spacious foyer that leads into an expansive open concept living area. This home boasts 9-foot ceilings and is designed for making lasting memories, with a seamless flow between the family room, dining area, and kitchen—the heart of the home. The kitchen is a chef’s dream, featuring a large center island and a generous pantry, providing plenty of space for meal prep and storage. The family room is a cozy yet elegant space, perfect for relaxing or entertaining. It flows naturally to the inviting covered back patio, where you can enjoy the peaceful evenings that Foley is known for. Large windows fill the home with natural light, highlighting its thoughtful layout and contemporary design. Retreat to your private sanctuary in the primary bedroom, located at the rear of the home for maximum privacy. This tranquil space features a luxurious ensuite with a spacious shower, dual sink vanity, and a large walk-in closet—perfect for keeping everything organized. Two additional well-appointed bedrooms share a stylish full bathroom, ideal for children and guests. A convenient laundry room and a two-car garage round out this functional design. Homes in Robert’s Cove are equipped with Smart Home Connect technology, a one-year builder warranty, a 10-year structural warranty, and are built to Gold FORTIFIED HomeTM standards – providing you with added peace of mind and potential savings on homeowners insurance (contact a Sales Representative for more details). Don’t wait, contact us today to schedule a tour of the Jemison and start your journey to homeownership in beautiful Robert’s Cove!
Sales Office
| Monday - Saturday |
10:00 AM - 5:00 PM
|
| Sunday |
1:00 PM - 5:00 PM
|
Home Details
Home Type
- Single Family
Parking
- 2 Car Attached Garage
- Front Facing Garage
Home Design
- New Construction
- Craftsman Architecture
Interior Spaces
- 1,611 Sq Ft Home
- 1-Story Property
- High Ceiling
- Formal Entry
- Smart Doorbell
- Open Floorplan
- Dining Area
Kitchen
- Walk-In Pantry
- Kitchen Island
Bedrooms and Bathrooms
- 3 Bedrooms
- Primary Bedroom Suite
- Walk-In Closet
- 2 Full Bathrooms
- Primary bathroom on main floor
- Dual Vanity Sinks in Primary Bathroom
- Private Water Closet
- Bathtub with Shower
Laundry
- Laundry Room
- Laundry on main level
Home Security
- Smart Lights or Controls
- Smart Thermostat
Outdoor Features
- Covered Patio or Porch
Utilities
- Programmable Thermostat
- Smart Home Wiring
Community Details
Overview
- No Home Owners Association
- Community Lake
Amenities
- Clubhouse
Recreation
- Fitness Center
- Community Pool
Map
Other Plans in Robert's Cove
About the Builder
- Robert's Cove
- 512 Portofino Loop Unit 45
- 420 Portofino Loop Unit 24
- 256 Magnifico Dr Unit 95
- 309 Portofino Loop Unit 62
- 308 Portofino Loop Unit 2
- 325 Portofino Loop
- 333 Portofino Loop Unit 68
- 321 Portofino Loop Unit 65
- 324 Portofino Loop Unit 5
- 305 Portofino Loop Unit 61
- 332 Portofino Loop Unit 7
- 224 Magnifico Dr Unit 176
- 260 Magnifico Dr Unit 96
- 604 Sereno St
- 608 Sereno St Unit 119
- 637 Sereno St
- 573 Portofino Loop Unit 87
- 561 Portofino Loop Unit 84
- 504 Portofino Loop Unit 43






