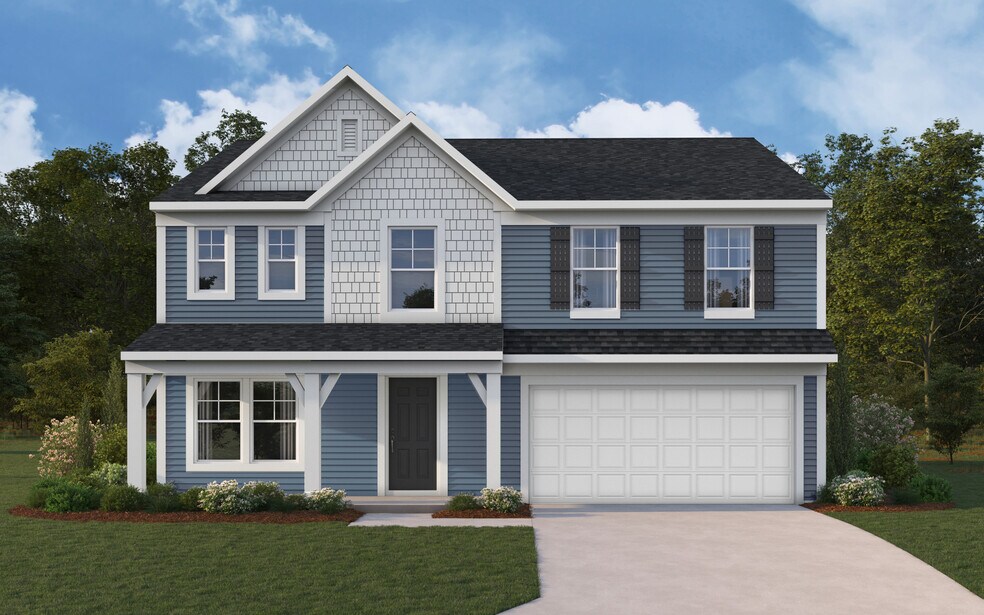
Shelbyville, KY 40065
Estimated payment starting at $2,390/month
Highlights
- Community Cabanas
- Primary Bedroom Suite
- No HOA
- New Construction
- Recreation Room
- Walk-In Pantry
About This Floor Plan
The Jensen by Fischer Homes offers a spacious and flexible design, perfect for modern living. The open kitchen flows seamlessly into the living spaces, with options for a morning room expansion, a guest suite, or a private study on the main level. The included recreation room adds versatility, while optional features like a dining room, second study, or a 4x16 garage expansion provide additional customization. Upstairs, the layout includes three to five bedrooms, a loft option, and a second-floor laundry for added convenience. The owners suite serves as a private retreat with customizable bath options, including a tub and separate shower. With thoughtful design and endless possibilities, the Jensen is tailored to fit your lifestyle.
Builder Incentives
Discover how you can save and make your dream home a reality this year.
Sales Office
| Monday - Thursday |
11:00 AM - 6:00 PM
|
| Friday |
12:00 PM - 6:00 PM
|
| Saturday |
11:00 AM - 6:00 PM
|
| Sunday |
12:00 PM - 6:00 PM
|
Home Details
Home Type
- Single Family
Parking
- 2 Car Attached Garage
- Front Facing Garage
Home Design
- New Construction
Interior Spaces
- 2,794 Sq Ft Home
- 2-Story Property
- Formal Entry
- Family Room
- Living Room
- Dining Room
- Recreation Room
- Loft
- Unfinished Basement
Kitchen
- Walk-In Pantry
- Dishwasher
- Kitchen Island
Bedrooms and Bathrooms
- 4-6 Bedrooms
- Primary Bedroom Suite
- Walk-In Closet
- Powder Room
- Private Water Closet
- Bathtub with Shower
Laundry
- Laundry Room
- Laundry on upper level
- Washer and Dryer
Community Details
Overview
- No Home Owners Association
Recreation
- Community Playground
- Community Cabanas
- Community Pool
Map
Other Plans in Discovery Point - Maple Street Collection
About the Builder
- Discovery Point - Paired Patio Homes Collection
- Discovery Point - Designer Collection
- Discovery Point - Maple Street Collection
- Lot 48 Old Mill Village Dr
- Pheasant Glen - Westpark
- 520 Foxwood Ct
- 201 Cherokee Dr
- 000 Taylorsville Rd
- 55 Ohio St
- 2480 Burks Branch Rd
- 3600 Eminence Pike
- 4316 Lagrange Rd
- Old Heritage
- Lot 1 Eberle Blvd
- Lot 2 Eberle Blvd
- Lot 3 Eberle Blvd
- Lot 4 Eberle Blvd
- Lot 7 Megan Ln
- Lot 6 Eberle Blvd
- Lot 72 Weissinger Ct






