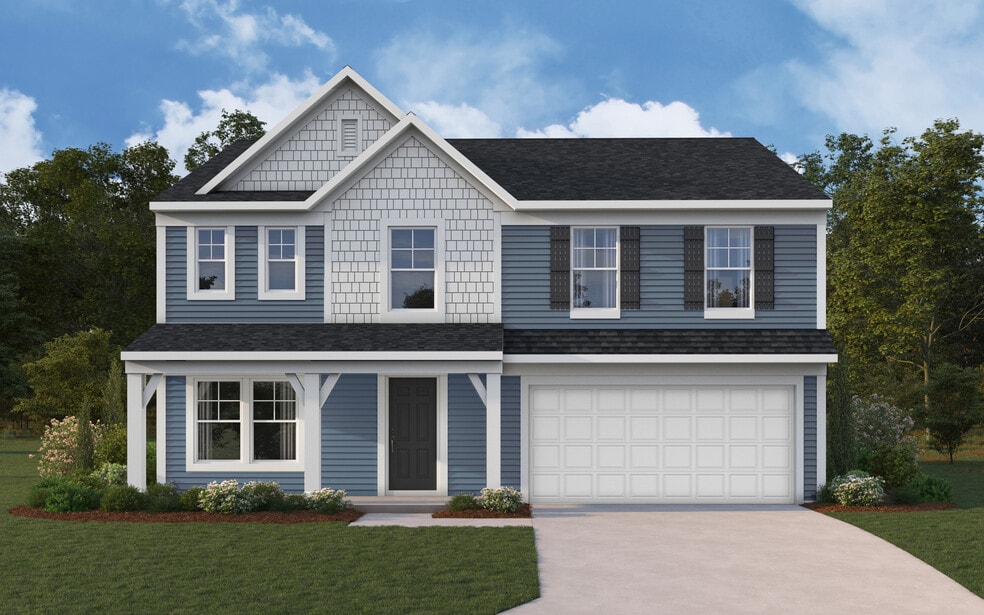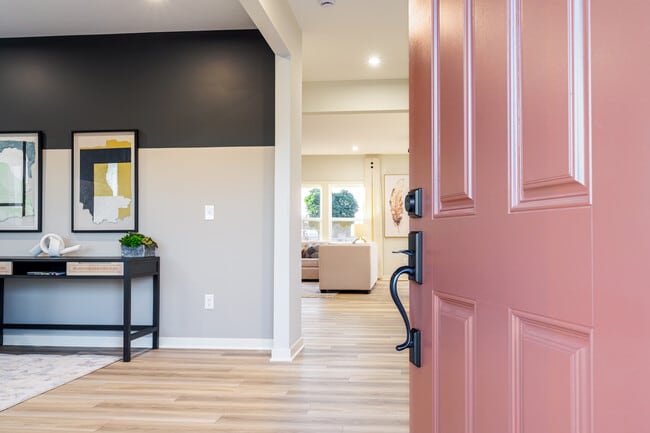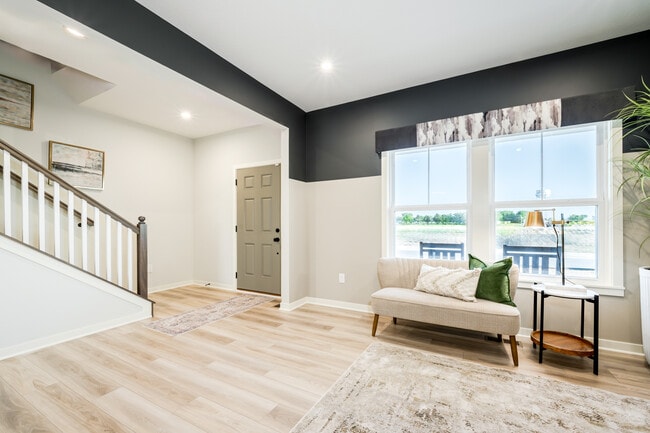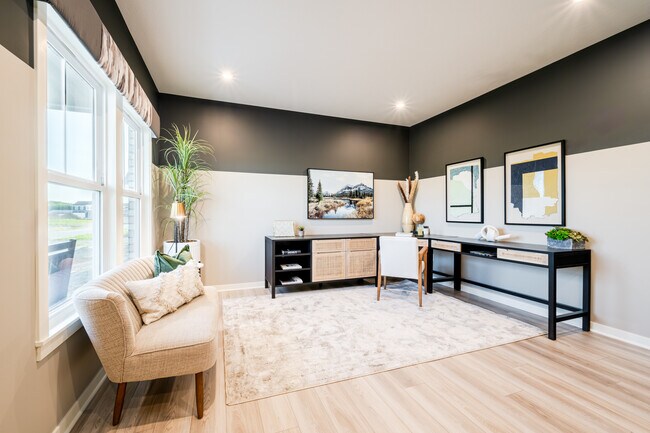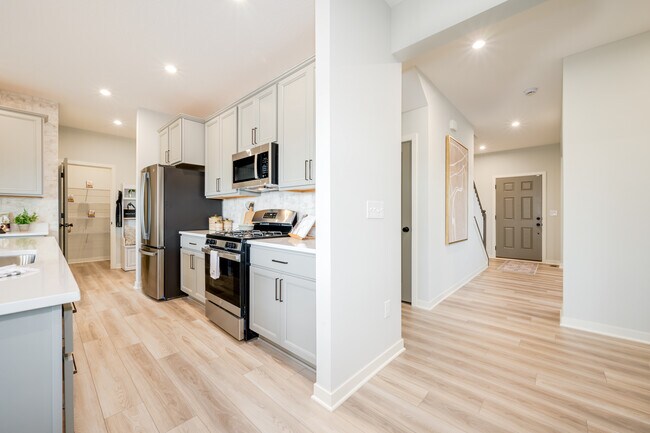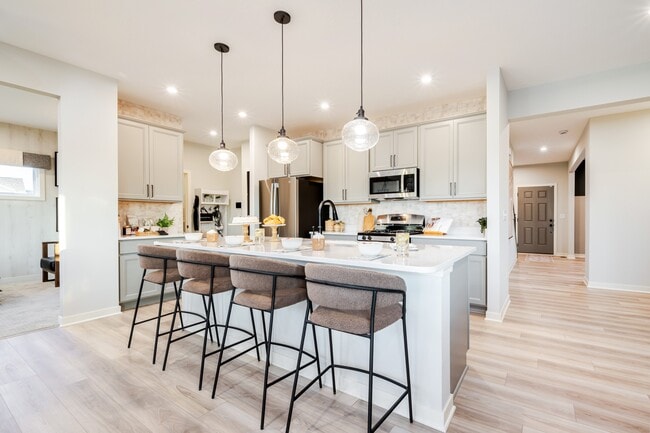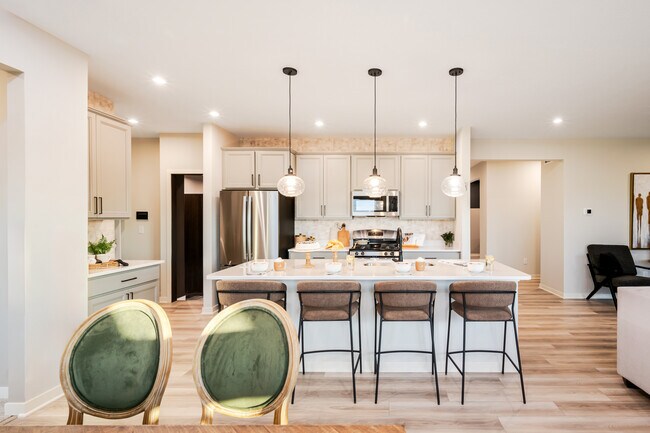
Estimated payment starting at $2,490/month
About This Floor Plan
The Jensen by Fischer Homes offers a spacious and flexible design, perfect for modern living. The open kitchen flows seamlessly into the living spaces, with options for a morning room expansion, a guest suite, or a private study on the main level. The included recreation room adds versatility, while optional features like a dining room, second study, or a 4x16 garage expansion provide additional customization. Upstairs, the layout includes three to five bedrooms, a loft option, and a second-floor laundry for added convenience. The owners suite serves as a private retreat with customizable bath options, including a tub and separate shower. With thoughtful design and endless possibilities, the Jensen is tailored to fit your lifestyle.
Builder Incentives
Discover exclusive rates on your new home, saving you hundreds a month. Call/text to learn more today.
Sales Office
All tours are by appointment only. Please contact sales office to schedule.
Home Details
Home Type
- Single Family
HOA Fees
- No Home Owners Association
Parking
- 2 Car Garage
Home Design
- New Construction
Interior Spaces
- 2-Story Property
Bedrooms and Bathrooms
- 4 Bedrooms
Map
Other Plans in Glenns at Gunpowder - Maple Street Collection
About the Builder
- Glenns at Gunpowder - Maple Street Collection
- 0 Gunpowder Rd
- 709 Somerset
- Avalon - Avalon Townhomes
- 9518 La Croisette St Unit B
- Retreat at Union Promenade
- 9505 La Croisette St
- 2228 Esplanade St
- 8535 Concerto
- 8558 Concerto Ct Unit 251C
- 8554 Concerto Ct Unit 251B
- 8550 Concerto Ct Unit 251A
- 7800 Freedom Way
- Westbrook Estates
- 2381 Longbranch-New Build Rd
- 2381 Longbranch Rd-Lot 3 Rd
- 2381 Longbranch Rd-Lot 1 Rd
- 2381 Longbranch Rd-Lot 4 Rd
- 2301 Moonbrook Ct
- 207 Melinda Ln
