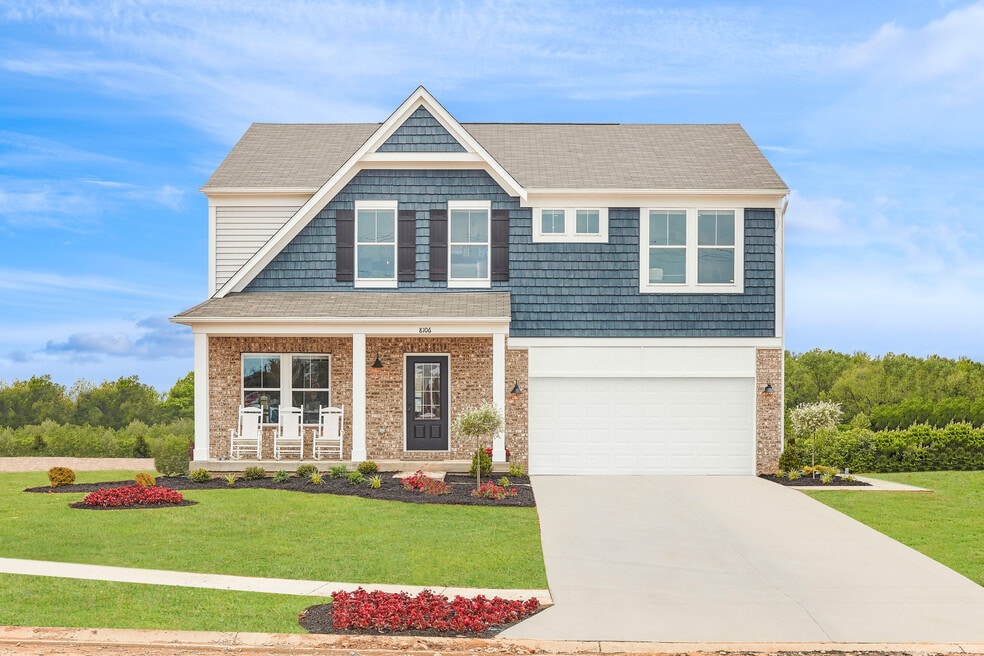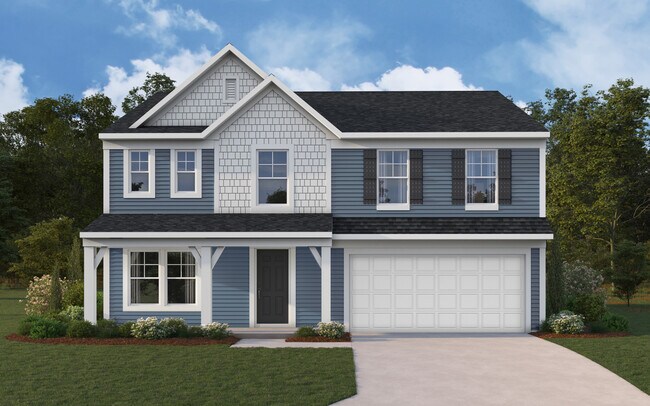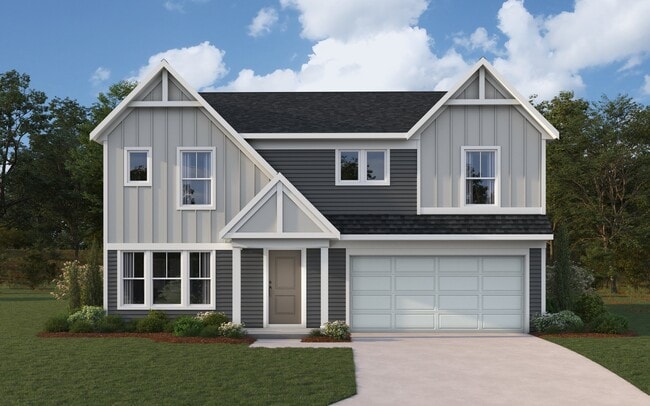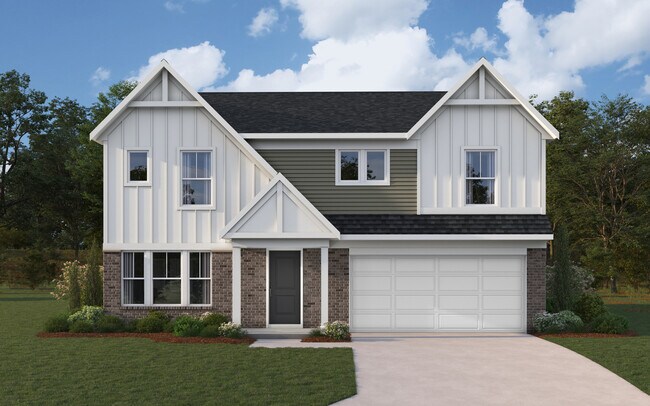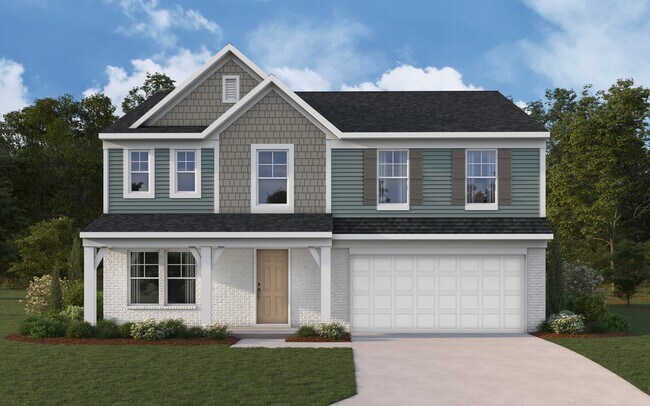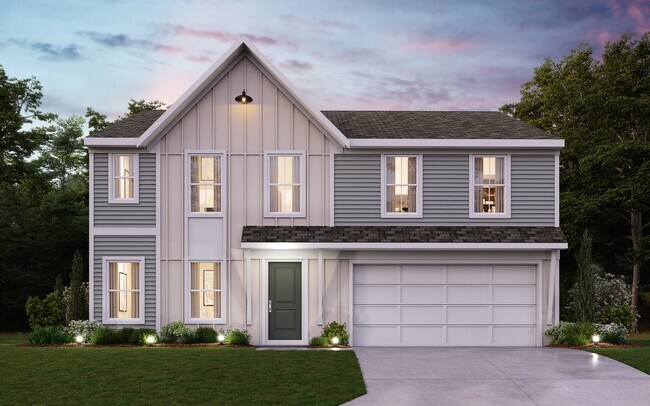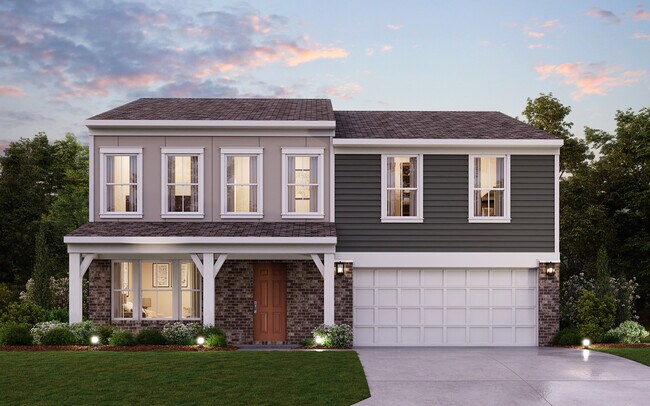
Harrison, OH 45030
Estimated payment starting at $2,583/month
Highlights
- New Construction
- Community Lake
- Mud Room
- Primary Bedroom Suite
- Loft
- Lawn
About This Floor Plan
The Jensen by Fischer Homes offers a spacious and flexible design, perfect for modern living. The open kitchen flows seamlessly into the living spaces, with options for a morning room expansion, a guest suite, or a private study on the main level. The included recreation room adds versatility, while optional features like a dining room, second study, or a 4x16 garage expansion provide additional customization. Upstairs, the layout includes three to five bedrooms, a loft option, and a second-floor laundry for added convenience. The owners suite serves as a private retreat with customizable bath options, including a tub and separate shower. With thoughtful design and endless possibilities, the Jensen is tailored to fit your lifestyle.4-6 Bedrooms2.5-3.5 Bathrooms2,794 Square Feet2- StoryTour Our Decorated Model
Builder Incentives
- Discover how you can save and make your dream home a reality this year!
Sales Office
| Monday - Thursday |
11:00 AM - 6:00 PM
|
| Friday |
12:00 PM - 6:00 PM
|
| Saturday |
11:00 AM - 6:00 PM
|
| Sunday |
12:00 PM - 6:00 PM
|
Home Details
Home Type
- Single Family
Parking
- 2 Car Garage
Home Design
- New Construction
Interior Spaces
- 2,794 Sq Ft Home
- 2-Story Property
- Recessed Lighting
- Mud Room
- Family Room
- Loft
- Flex Room
Kitchen
- Breakfast Room
- Eat-In Kitchen
- Breakfast Bar
- Walk-In Pantry
- Built-In Range
- Built-In Microwave
- Dishwasher
- Kitchen Island
- Disposal
Bedrooms and Bathrooms
- 4 Bedrooms
- Primary Bedroom Suite
- Walk-In Closet
- Powder Room
- Dual Vanity Sinks in Primary Bathroom
- Private Water Closet
- Bathtub with Shower
Laundry
- Laundry Room
- Laundry on upper level
- Sink Near Laundry
- Washer and Dryer Hookup
Utilities
- Central Heating and Cooling System
- High Speed Internet
- Cable TV Available
Additional Features
- Covered Patio or Porch
- Lawn
Community Details
Overview
- No Home Owners Association
- Community Lake
Amenities
- Community Fire Pit
Recreation
- Community Playground
- Community Pool
- Park
- Trails
Map
Other Plans in Trailhead - Designer Collection
About the Builder
- Trailhead - Trailhead Cascades
- Trailhead - Trailhead Arches Patio Homes
- Trailhead - Trailhead Denali
- Trailhead - Trailhead Sequoia
- Trailhead - Designer Collection
- Trailhead - Maple Street Collection
- Trailhead - Trailhead Acadia
- 10390 Short Rd
- 4380 Howards Creek Rd
- 10667 Hopping Rd
- 0 New Haven Rd Unit 1867315
- 0 Carolina Trace Rd Unit 1840792
- 11140 New Biddinger Rd
- 0 West Rd Unit 1867316
- 10485 New Biddinger Rd
- 10648 New Biddinger Rd
- 10638 New Biddinger Rd
- 10630 New Biddinger Rd
- 11136 New Biddinger Rd
- 155 Turner Ridge Dr
Ask me questions while you tour the home.
