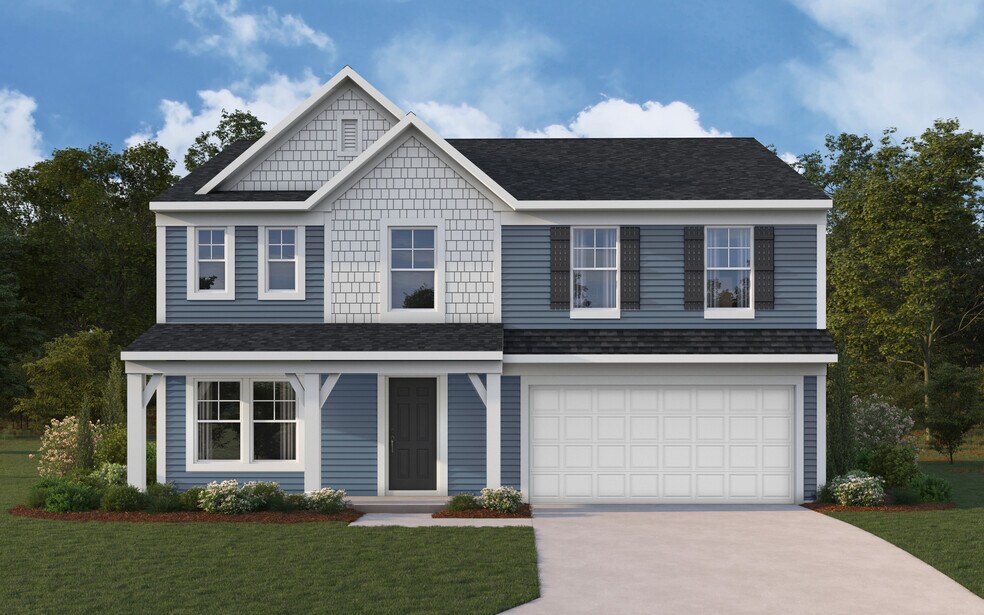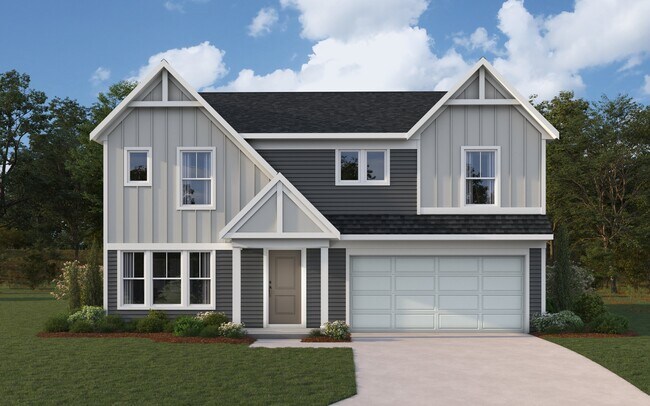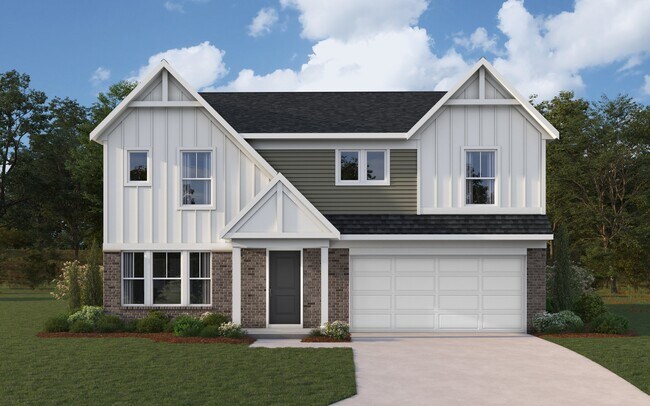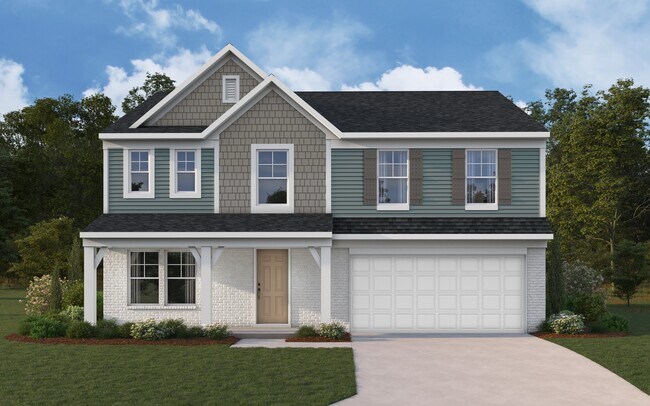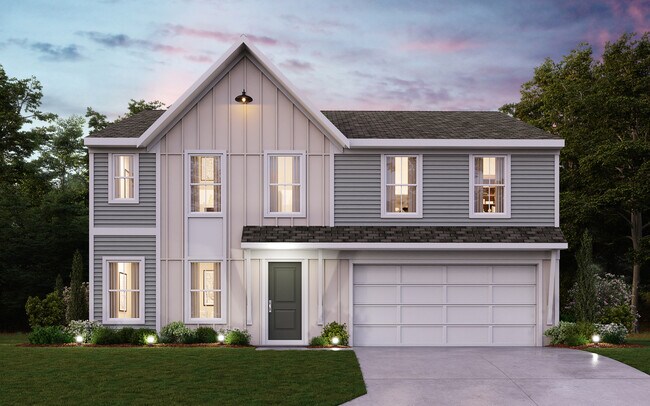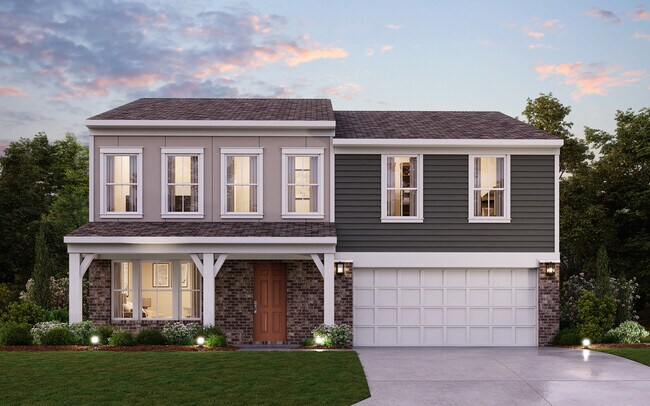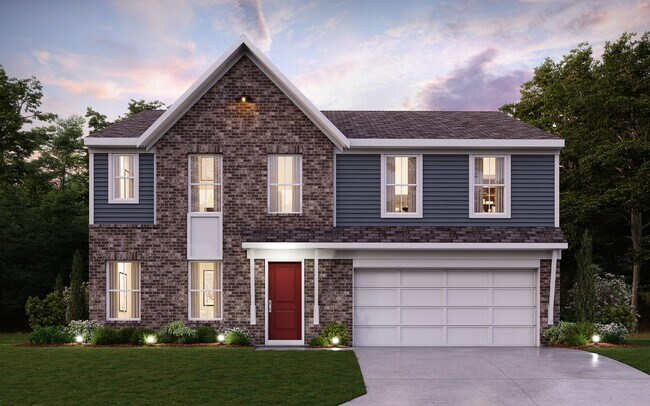
Hoschton, GA 30548
Estimated payment starting at $2,587/month
Highlights
- Community Cabanas
- Fitness Center
- Fishing
- West Jackson Elementary School Rated A-
- New Construction
- Primary Bedroom Suite
About This Floor Plan
The Jensen by Fischer Homes offers a spacious and flexible design, perfect for modern living. The open kitchen flows seamlessly into the living spaces, with options for a morning room expansion, a guest suite, or a private study on the main level. The included recreation room adds versatility, while optional features like a dining room, second study, or a 4x16 garage expansion provide additional customization. Upstairs, the layout includes three to five bedrooms, a loft option, and a second-floor laundry for added convenience. The owners suite serves as a private retreat with customizable bath options, including a tub and separate shower. With thoughtful design and endless possibilities, the Jensen is tailored to fit your lifestyle.
Builder Incentives
Discover exclusive rates on your new home, saving you hundreds a month. Call/text to learn more today.
Sales Office
| Monday - Thursday |
11:00 AM - 6:00 PM
|
| Friday |
1:00 PM - 6:00 PM
|
| Saturday |
10:00 AM - 6:00 PM
|
| Sunday |
12:00 PM - 6:00 PM
|
Home Details
Home Type
- Single Family
Parking
- 2 Car Attached Garage
- Front Facing Garage
Home Design
- New Construction
Interior Spaces
- 2-Story Property
- Family Room
- Living Room
- Recreation Room
- Loft
- Basement
Kitchen
- Walk-In Pantry
- Kitchen Island
Bedrooms and Bathrooms
- 4 Bedrooms
- Primary Bedroom Suite
- Walk-In Closet
- Powder Room
- Private Water Closet
- Bathtub
Laundry
- Laundry Room
- Laundry on upper level
Community Details
Overview
- No Home Owners Association
- Community Lake
- Pond in Community
Amenities
- Amphitheater
- Clubhouse
- Community Center
- Amenity Center
Recreation
- Tennis Courts
- Community Playground
- Fitness Center
- Community Cabanas
- Community Pool
- Fishing
- Park
- Dog Park
- Event Lawn
- Trails
Map
Move In Ready Homes with this Plan
Other Plans in Twin Lakes - Maple Street Collection
About the Builder
- Twin Lakes - Masterpiece Collection
- Twin Lakes - Maple Street Collection
- Twin Lakes
- Twin Lakes - Designer Collection
- Twin Lakes
- 39 Club View Dr
- 303 Bull Shoals Way
- 172 Candlewood Ln
- 162 Candlewood Ln
- 142 Candlewood Ln
- 152 Candlewood Ln
- 193 Coffee Ln
- 137 Coffee Ln
- 147 Coffee Ln
- 2251 Coffee Ln
- 155 Coffee Ln
- Cresswind Georgia at Twin Lakes - Mulberry Collection
- Cresswind Georgia at Twin Lakes - Jackson Collection
- Cresswind Georgia at Twin Lakes - Arbor Collection
- Cresswind Georgia at Twin Lakes - Clearwater Collection
