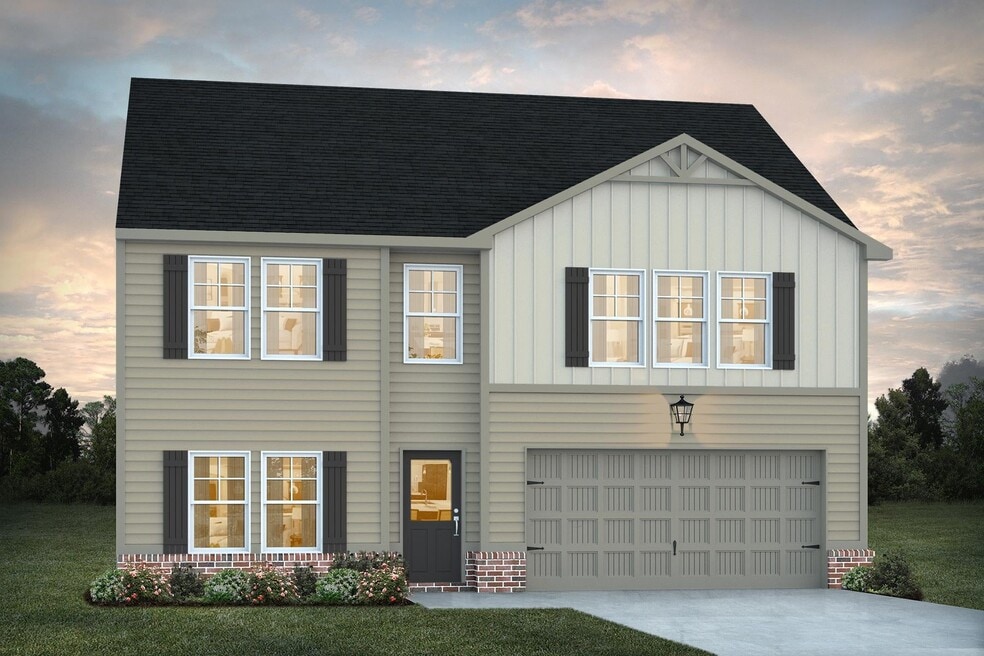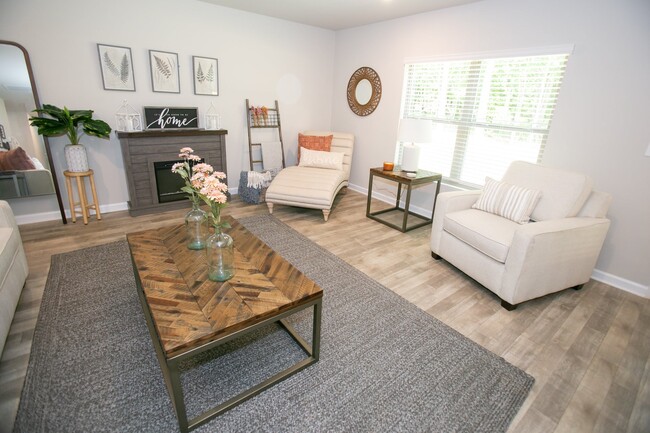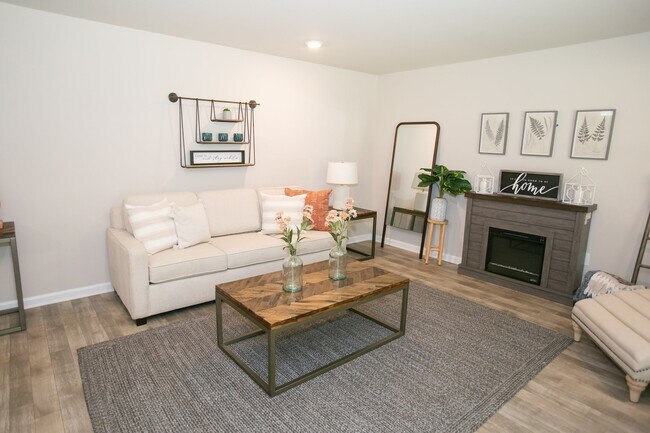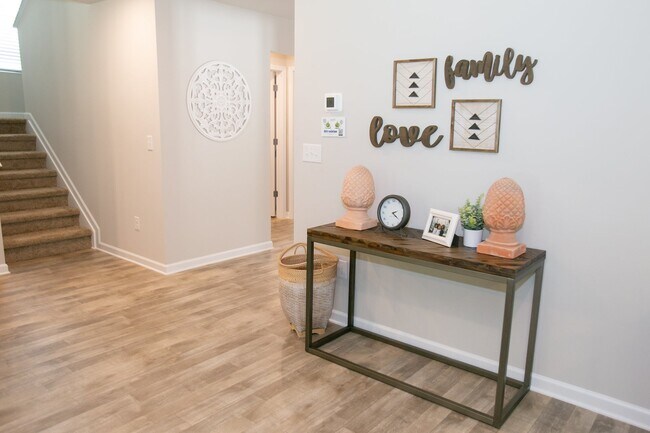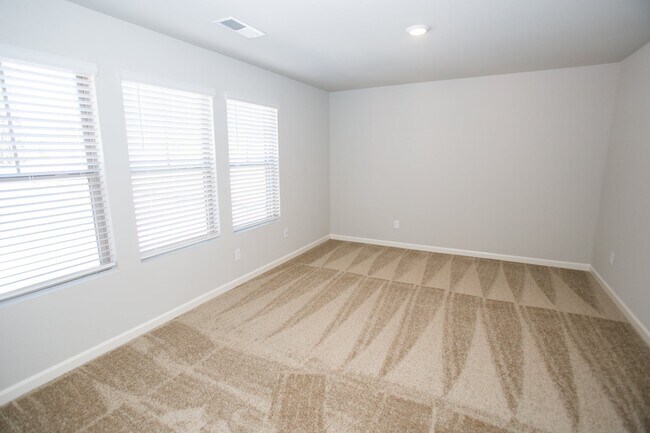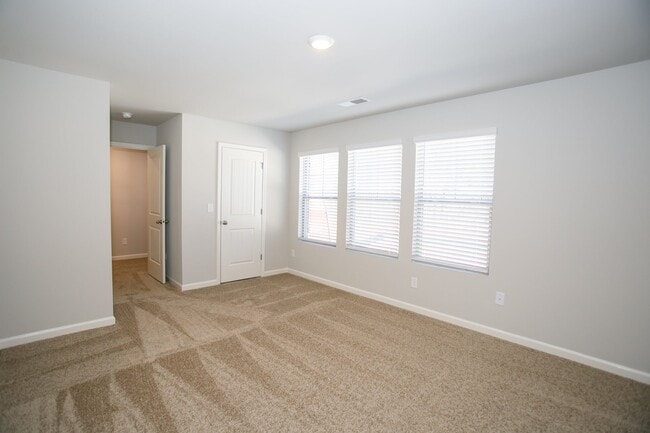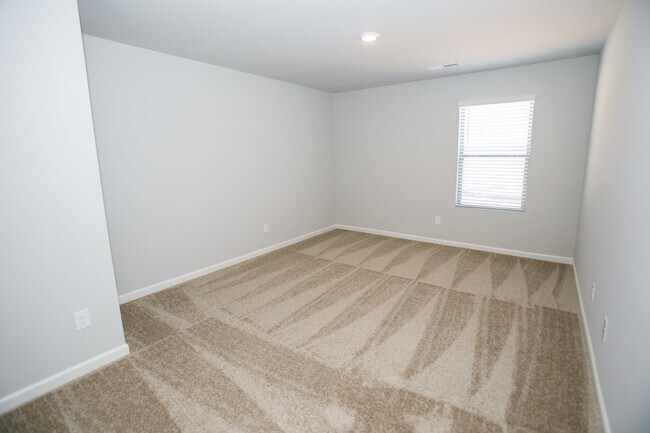
NEW CONSTRUCTION
BUILDER INCENTIVES
Estimated payment starting at $1,865/month
Total Views
36,172
4 - 5
Beds
3
Baths
2,290
Sq Ft
$130
Price per Sq Ft
Highlights
- New Construction
- Primary Bedroom Suite
- Lawn
- New Mountain Hill Elementary School Rated A-
- Great Room
- Community Pool
About This Floor Plan
The modern, open concept design of the Jodeco allows families to easily spend time together or spread out. Upstairs you’ll find three bedrooms and the spacious primary suite. A flex room is located on the first floor and can be used as a bedroom, office, dining space and more. You will love the thoughtfully arranged kitchen which offers a view to the dining and living area.
Builder Incentives
For a limited time, enjoy low rates and no payments until 2026 when you purchase select quick move-in homes from Dream Finders Homes.
Sales Office
Hours
| Monday |
10:00 AM - 6:00 PM
|
| Tuesday |
10:00 AM - 6:00 PM
|
| Wednesday |
10:00 AM - 6:00 PM
|
| Thursday |
10:00 AM - 6:00 PM
|
| Friday |
10:00 AM - 6:00 PM
|
| Saturday |
10:00 AM - 6:00 PM
|
| Sunday |
1:00 PM - 6:00 PM
|
Sales Team
Vianna Dooley
Office Address
144 Garden Walk
West Point, GA 31833
Home Details
Home Type
- Single Family
Parking
- 2 Car Attached Garage
- Front Facing Garage
Home Design
- New Construction
Interior Spaces
- 2-Story Property
- Great Room
- Open Floorplan
- Dining Area
- Flex Room
Kitchen
- Eat-In Kitchen
- Breakfast Bar
- Walk-In Pantry
- Built-In Range
- Built-In Microwave
- Dishwasher
- Kitchen Fixtures
Bedrooms and Bathrooms
- 4 Bedrooms
- Primary Bedroom Suite
- Dual Closets
- Walk-In Closet
- 3 Full Bathrooms
- Dual Vanity Sinks in Primary Bathroom
- Private Water Closet
- Bathroom Fixtures
- Bathtub with Shower
- Walk-in Shower
Laundry
- Laundry Room
- Laundry on upper level
- Washer and Dryer Hookup
Utilities
- Central Heating and Cooling System
- High Speed Internet
- Cable TV Available
Additional Features
- Front Porch
- Lawn
Community Details
- Community Pool
Map
Other Plans in The Villages at Harris Creek
About the Builder
As a publicly traded and locally operated company, Dream Finders Homes has a commitment to deliver their customers the highest standards in a new home. They are confident that their design features will exceed expectations and surpass the competition. They empower their customers to personalize and modify their new dream home with finishes that reflect their own taste and lifestyle. They hope you allow them the opportunity to show you "The Dream Finders Difference."
Dream Finders Homes is defining the future of new home construction with its unique designs, superior quality materials, strong focus on customer satisfaction and an elite desire to be the best home builder in America. Dream Finders Homes is your dream builder, building the American Dream one home at a time.
Nearby Homes
- The Villages at Harris Creek
- 107 Garden Walk
- 0 Sandtown
- 0 Sunset Dr Unit 10451831
- 509 Cleveland St
- 0 Arrowhead Dr Unit 10451860
- 1238 30th St E
- 1240 30th St E
- 1117 30th St E
- 1115 30th St E
- 1113 30th St E
- 1111 30th St E
- 0 Ga Highway 0116 Unit 10619139
- 0 Johns Rd Unit 10615130
- 811 Cherry Dr
- 813 Cherry Dr
- 0 Heard St
- 3201 Landkart Ave
- 1203 22nd St SW
- 705 Riverside Estates
