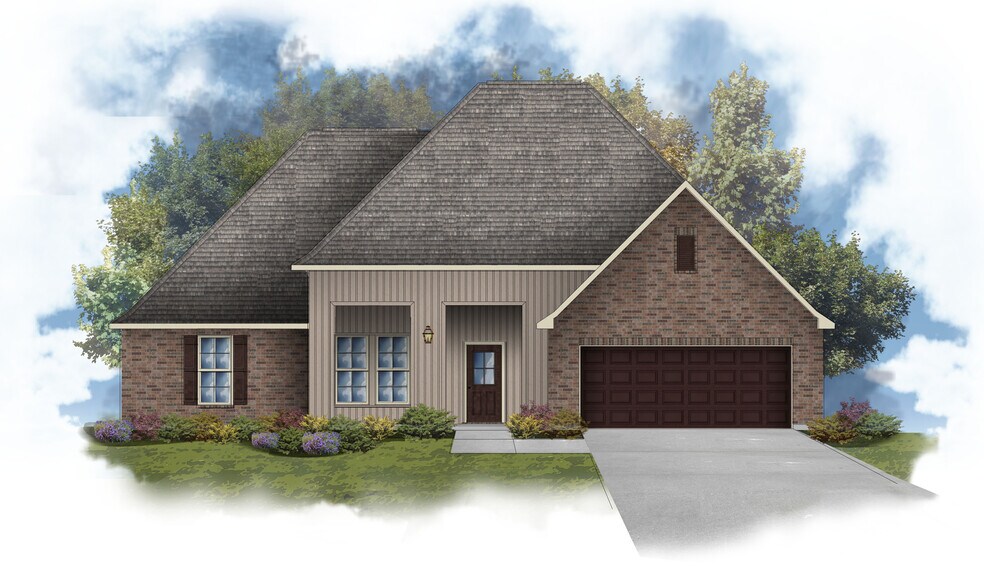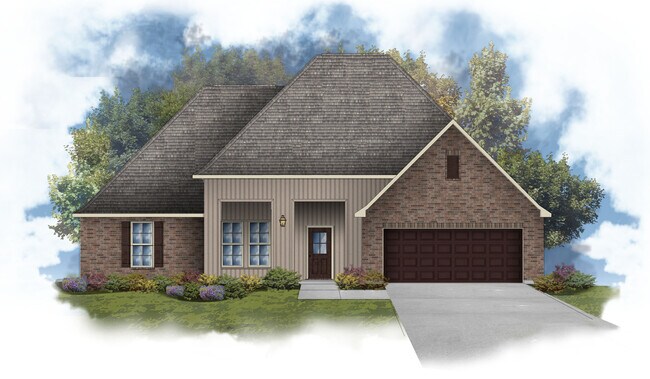Estimated payment starting at $4,652/month
Total Views
52
4
Beds
3
Baths
3,010
Sq Ft
$229
Price per Sq Ft
Highlights
- Fitness Center
- On-Site Retail
- Primary Bedroom Suite
- Freeport Middle School Rated A-
- New Construction
- Community Lake
About This Floor Plan
This home is located at Johnson IV G Plan, Freeport, FL 32439 and is currently priced at $689,990, approximately $229 per square foot. Johnson IV G Plan is a home located in Walton County with nearby schools including Freeport Elementary School, Freeport Middle School, and Freeport Senior High School.
Builder Incentives
Free UpgradesFree side by side refrigerator if closed by December 31st
Receive up to $2,000 in closing costs on anything closed by December 31st
Sales Office
Hours
| Monday - Saturday |
10:00 AM - 6:00 PM
|
| Sunday |
1:00 PM - 6:00 PM
|
Sales Team
MaryWyman Moore
Office Address
This address is an offsite sales center.
21 Constellation Ave
Freeport, FL 32439
Home Details
Home Type
- Single Family
Lot Details
- Minimum 4,792 Sq Ft Lot
- Landscaped
- Sprinkler System
HOA Fees
- $326 Monthly HOA Fees
Parking
- 2 Car Attached Garage
- Front Facing Garage
Taxes
- No Special Tax
Home Design
- New Construction
Interior Spaces
- 1-Story Property
- Recessed Lighting
- Mud Room
- Formal Entry
- Living Room
- Dining Room
- Open Floorplan
- Smart Thermostat
Kitchen
- Breakfast Area or Nook
- Walk-In Pantry
- Range Hood
- Dishwasher
- Stainless Steel Appliances
- Kitchen Island
- Granite Countertops
- Tiled Backsplash
Flooring
- Carpet
- Tile
Bedrooms and Bathrooms
- 4 Bedrooms
- Primary Bedroom Suite
- Walk-In Closet
- Jack-and-Jill Bathroom
- 3 Full Bathrooms
- Primary bathroom on main floor
- Granite Bathroom Countertops
- Secondary Bathroom Double Sinks
- Dual Vanity Sinks in Primary Bathroom
- Private Water Closet
- Bathtub with Shower
- Walk-in Shower
- Ceramic Tile in Bathrooms
Laundry
- Laundry Room
- Laundry on main level
Eco-Friendly Details
- Energy-Efficient Insulation
- Energy-Efficient Hot Water Distribution
Outdoor Features
- Sun Deck
- Covered Patio or Porch
Utilities
- Programmable Thermostat
Community Details
Overview
- Association fees include ground maintenance
- Community Lake
Amenities
- Community Fire Pit
- On-Site Retail
- Clubhouse
- Theater or Screening Room
- Community Library
Recreation
- Tennis Courts
- Community Basketball Court
- Fitness Center
- Community Pool
- Putting Green
- Dog Park
- Trails
Map
About the Builder
DSLD Homes is one of the top 30 home builders in the nation and is currently the largest private homebuilder in our region. The level of success they have been able to achieve in their market is largely attributed to their managing partners' 100+ years of residential construction experience. They have also managed to maintain success from their great relationships with local brokers, realtors, and their referral base program.
Nearby Homes
- Harmony at Hammock Bay - Harmony, Crescent, and Symphony at Hammock Bay
- 000 W County Hwy 83a
- 19 Caymus Cove
- 36 Madiera Dr
- Genoa Landing Townhomes
- 000 Earl Godwin Rd
- 0 Hatcher Cemetery Rd
- Lot 25 State Rd
- xxxx State Rd
- # State Rd
- Lot 27 State Rd
- 000 State Rd
- TBD State Rd
- 4515 State Rd
- XX State Rd
- 42 Eckie Dr
- 0 County Road 83a
- 5 Prospect St
- .47 Acres Madison St
- Lot 31 N Mackenzie Ln


