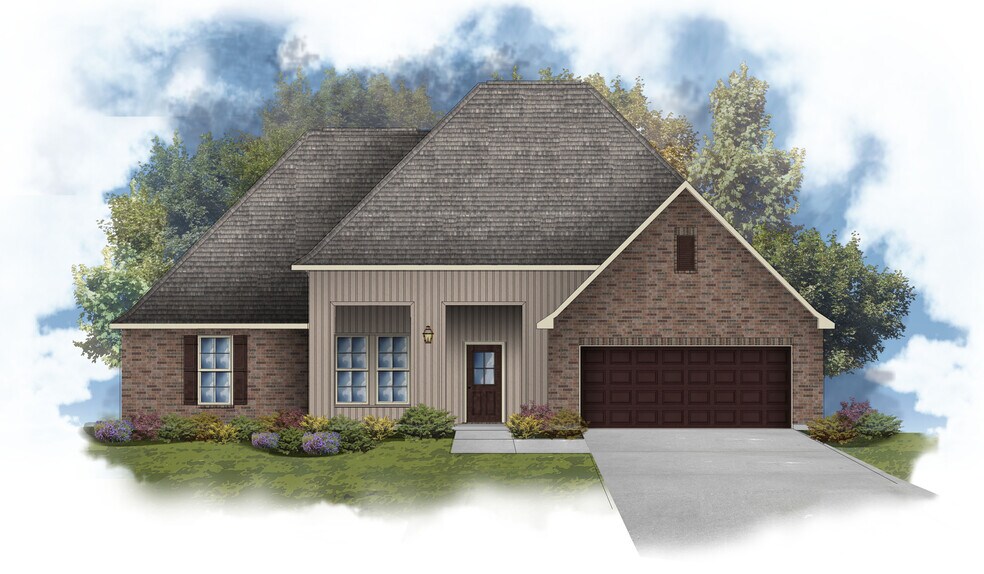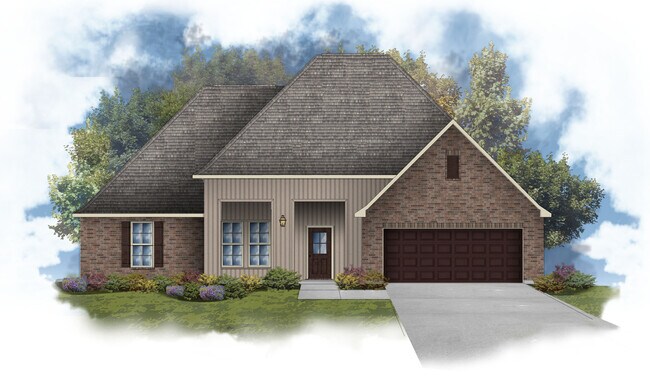Estimated payment starting at $3,799/month
Total Views
72
4
Beds
3
Baths
3,010
Sq Ft
$194
Price per Sq Ft
Highlights
- Waterfront Community
- Fitness Center
- Resort Property
- Freeport Middle School Rated A-
- New Construction
- Primary Bedroom Suite
About This Floor Plan
This home is located at Johnson IV G Plan, Freeport, FL 32439 and is currently priced at $584,990, approximately $194 per square foot. Johnson IV G Plan is a home located in Walton County with nearby schools including Freeport Elementary School, Freeport Middle School, and Freeport Senior High School.
Builder Incentives
Free UpgradesFree side by side refrigerator if closed by December 31st.
Receive up to $2,000 in closing costs if closed by December 31st
Sales Office
Hours
| Monday - Saturday |
10:00 AM - 5:00 PM
|
| Sunday |
12:00 PM - 5:00 PM
|
Sales Team
MaryWyman Moore
Office Address
This address is an offsite sales center.
21 Constellation Ave
Freeport, FL 32439
Home Details
Home Type
- Single Family
Lot Details
- Minimum 0.46 Acre Lot
- Minimum 80 Ft Wide Lot
- Landscaped
- Lawn
HOA Fees
- $131 Monthly HOA Fees
Parking
- 2 Car Attached Garage
- Front Facing Garage
Taxes
- No Special Tax
Home Design
- New Construction
Interior Spaces
- 1-Story Property
- Recessed Lighting
- Mud Room
- Living Room
- Dining Room
- Open Floorplan
- Smart Thermostat
Kitchen
- Breakfast Room
- Eat-In Kitchen
- Breakfast Bar
- Walk-In Pantry
- Range Hood
- Dishwasher
- Kitchen Island
- Granite Countertops
- Tiled Backsplash
Flooring
- Carpet
- Tile
Bedrooms and Bathrooms
- 4 Bedrooms
- Primary Bedroom Suite
- Walk-In Closet
- 3 Full Bathrooms
- Primary bathroom on main floor
- Granite Bathroom Countertops
- Split Vanities
- Secondary Bathroom Double Sinks
- Dual Vanity Sinks in Primary Bathroom
- Private Water Closet
- Bathtub with Shower
- Walk-in Shower
Laundry
- Laundry Room
- Laundry on main level
- Washer and Dryer Hookup
Utilities
- Air Conditioning
- Central Heating
- Programmable Thermostat
- Wi-Fi Available
Additional Features
- No Interior Steps
- Energy-Efficient Insulation
- Covered Patio or Porch
Community Details
Overview
- Association fees include ground maintenance
- Resort Property
- Water Views Throughout Community
- Views Throughout Community
Amenities
- Amphitheater
- Community Fire Pit
- Picnic Area
- Shops
- Clubhouse
- Theater or Screening Room
- Community Center
Recreation
- Waterfront Community
- Tennis Courts
- Baseball Field
- Soccer Field
- Community Basketball Court
- Volleyball Courts
- Pickleball Courts
- Shuffleboard Court
- Community Playground
- Fitness Center
- Lap or Exercise Community Pool
- Zero Entry Pool
- Park
- Disc Golf
- Dog Park
- Hiking Trails
- Trails
Map
About the Builder
DSLD Homes is one of the top 30 home builders in the nation and is currently the largest private homebuilder in our region. The level of success they have been able to achieve in their market is largely attributed to their managing partners' 100+ years of residential construction experience. They have also managed to maintain success from their great relationships with local brokers, realtors, and their referral base program.
Nearby Homes
- Harmony at Hammock Bay - Harmony, Crescent, and Symphony at Hammock Bay
- 000 W County Hwy 83a
- 19 Caymus Cove
- 36 Madiera Dr
- Genoa Landing Townhomes
- 000 Earl Godwin Rd
- 0 Hatcher Cemetery Rd
- Lot 25 State Rd
- xxxx State Rd
- # State Rd
- Lot 27 State Rd
- 000 State Rd
- TBD State Rd
- 4515 State Rd
- XX State Rd
- 42 Eckie Dr
- 0 County Road 83a
- 5 Prospect St
- .47 Acres Madison St
- Lot 31 N Mackenzie Ln


