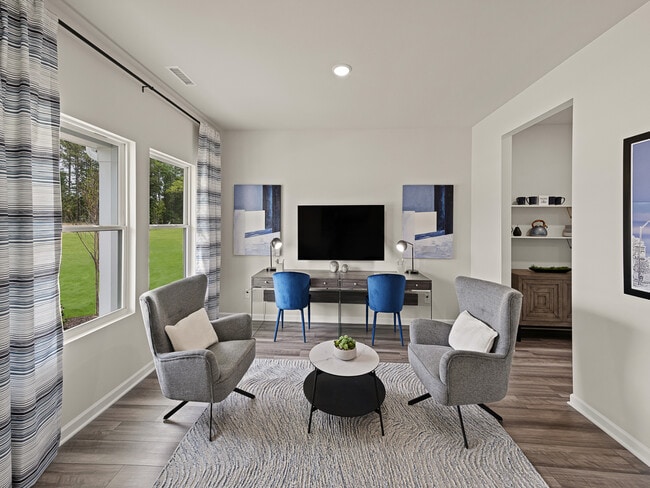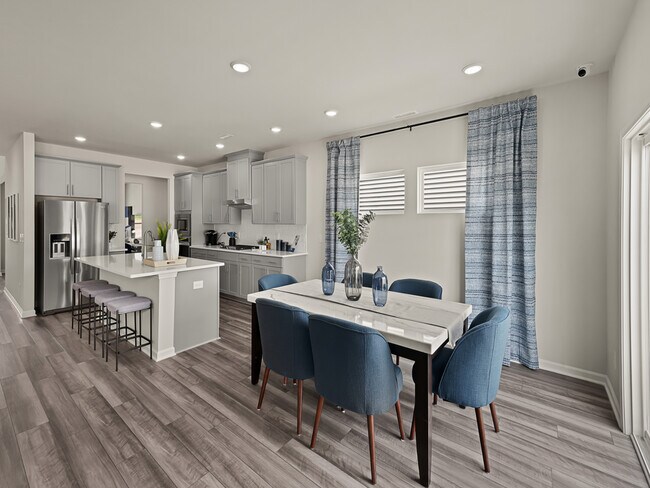
Estimated payment starting at $2,484/month
Total Views
30,575
5
Beds
3
Baths
2,937
Sq Ft
$134
Price per Sq Ft
Highlights
- Community Cabanas
- Main Floor Bedroom
- Great Room
- New Construction
- Loft
- Lawn
About This Floor Plan
The Johnson's impressive two-story foyer gives way to the gourmet kitchen and open-concept living area. Two flex spaces on the main level, plus a large loft upstairs, allow you to customize the layout to fit your needs.
Sales Office
Hours
| Monday - Tuesday |
10:00 AM - 6:00 PM
|
| Wednesday |
1:00 PM - 6:00 PM
|
| Thursday - Saturday |
10:00 AM - 6:00 PM
|
| Sunday |
12:00 PM - 6:00 PM
|
Sales Team
Jody Howell
Vicky Jacques
Andrea Flores Garay
Christopher Fikany
Shannon Lockamy
Julia Blanks
Derrick Clarke
Leigh Moore
Cynthia Robinson
Mandheer Wadhwa
Office Address
3805 Rosebush Dr
Zebulon, NC 27597
Home Details
Home Type
- Single Family
HOA Fees
- $50 Monthly HOA Fees
Parking
- 2 Car Attached Garage
- Front Facing Garage
Taxes
- Special Tax
Home Design
- New Construction
Interior Spaces
- 2,937 Sq Ft Home
- 2-Story Property
- Formal Entry
- Great Room
- Open Floorplan
- Dining Area
- Loft
- Flex Room
Kitchen
- Eat-In Kitchen
- Walk-In Pantry
- Oven
- Cooktop
- Built-In Range
- Built-In Microwave
- Dishwasher
- Kitchen Island
Bedrooms and Bathrooms
- 5 Bedrooms
- Main Floor Bedroom
- Walk-In Closet
- In-Law or Guest Suite
- 3 Full Bathrooms
- Dual Vanity Sinks in Primary Bathroom
- Bathtub with Shower
- Walk-in Shower
Laundry
- Laundry Room
- Laundry on upper level
- Washer and Dryer Hookup
Outdoor Features
- Patio
- Front Porch
Utilities
- Central Air
- High Speed Internet
- Cable TV Available
Additional Features
- Green Certified Home
- Lawn
Community Details
Recreation
- Community Cabanas
- Community Pool
- Trails
Map
Other Plans in Cadence Meadows
About the Builder
Meritage Homes Corporation is a publicly traded homebuilder (NYSE: MTH) focused on designing and constructing energy-efficient single-family homes. The company has expanded operations across multiple U.S. regions: West, Central, and East, serving 12 states. The firm has delivered over 200,000 homes and achieved a top-five position among U.S. homebuilders by volume. Meritage pioneered net-zero and ENERGY STAR certified homes, earning 11 consecutive EPA ENERGY STAR Partner of the Year recognitions. In 2025, it celebrated its 40th anniversary and the delivery of its 200,000th home, while also enhancing programs such as a 60-day closing commitment and raising its share repurchase authorization.
Nearby Homes
- Cadence Meadows - Townes
- 901 MacK-todd Rd
- Cadence Meadows
- 301 Pony Rd
- 405 N Arendell Ave
- 1024 Bolton Pointe Dr
- 9513 Wood River Dr
- 15570 N Carolina 96
- 15600 N Carolina 96
- Sauls Landing
- 30 Bella Ln
- 85 N Stagecoach Dr
- 82 N Stagecoach Dr
- 921 E Horton St
- 1213 Shepard School Rd
- 108 Pearces Rd
- 50 Uptown Ct
- 316 Little Lady Trail
- 0 Bunn St
- 1020 Pearces Rd






