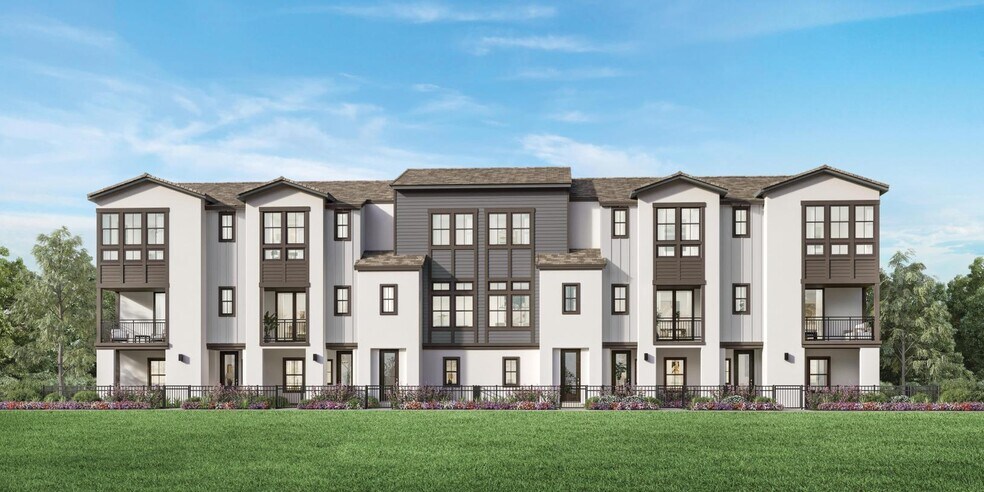
Morgan Hill, CA 95037
Estimated payment starting at $5,578/month
Highlights
- New Construction
- Primary Bedroom Suite
- Pickleball Courts
- Ann Sobrato High School Rated A
- Great Room
- Porch
About This Floor Plan
The Jonagold features a thoughtful design that efficiently uses all its square footage. On the main floor, an open-plan layout incorporates a sophisticated great room and a casual dining area. Adjacent, the well-equipped kitchen offers access to a beautiful covered balcony, a spacious center island with breakfast bar seating, and a pantry. Located on the third floor, the charming primary bedroom features a walk-in closet and a lovely bath with a dual-sink vanity, a luxe shower with seat, and a private water closet. A secondary bedroom offers a desirable private bath. Other highlights include an everyday entry, a first-floor powder room, bedroom-level laundry, extra storage throughout.
Builder Incentives
Your perfect home is waiting for you. Unlock exclusive savings on select homes during Toll Brothers National Sales Event, 1/24-2/8/26.* Talk to an expert for details.
Sales Office
| Monday - Tuesday |
10:00 AM - 5:00 PM
|
| Wednesday |
2:00 PM - 5:00 PM
|
| Thursday - Sunday |
10:00 AM - 5:00 PM
|
Property Details
Home Type
- Condominium
Parking
- 2 Car Attached Garage
- Rear-Facing Garage
- Tandem Garage
Home Design
- New Construction
Interior Spaces
- 1,348 Sq Ft Home
- 3-Story Property
- Great Room
- Dining Area
- Flex Room
Kitchen
- Breakfast Bar
- Built-In Oven
- Cooktop
- Range Hood
- Built-In Microwave
- Dishwasher
- Kitchen Island
Bedrooms and Bathrooms
- 2 Bedrooms
- Primary Bedroom Suite
- Walk-In Closet
- Powder Room
- Double Vanity
- Private Water Closet
- Bathtub with Shower
- Walk-in Shower
Laundry
- Laundry on upper level
- Washer and Dryer Hookup
Outdoor Features
- Courtyard
- Covered Deck
- Porch
Utilities
- Central Heating and Cooling System
- High Speed Internet
- Cable TV Available
Community Details
- Pickleball Courts
- Tot Lot
- Dog Park
Map
Other Plans in Manzanita Park
About the Builder
- Manzanita Park
- 19400 Monterey
- 10868 Dougherty Ave
- 18455 Old Monterey Rd
- The Gates
- Crosswinds - Preserve at Crosswinds
- Crosswinds - Retreat at Crosswinds
- 0A Hale Ave
- 640 Sparhawk Dr
- 1105 Half
- 335 San Bruno Ave
- 0 Kalana Ave Unit ML81991220
- 17050 Depot St Unit 300
- 17050 Depot St Unit 200
- 18060 Monterey Rd
- 18494 La Puerta Ln
- 18486 La Puerta Ln
- 18493 Azul Ln
- 0 Non-Situs Unit ML82024757
- 18489 Azul Ln
