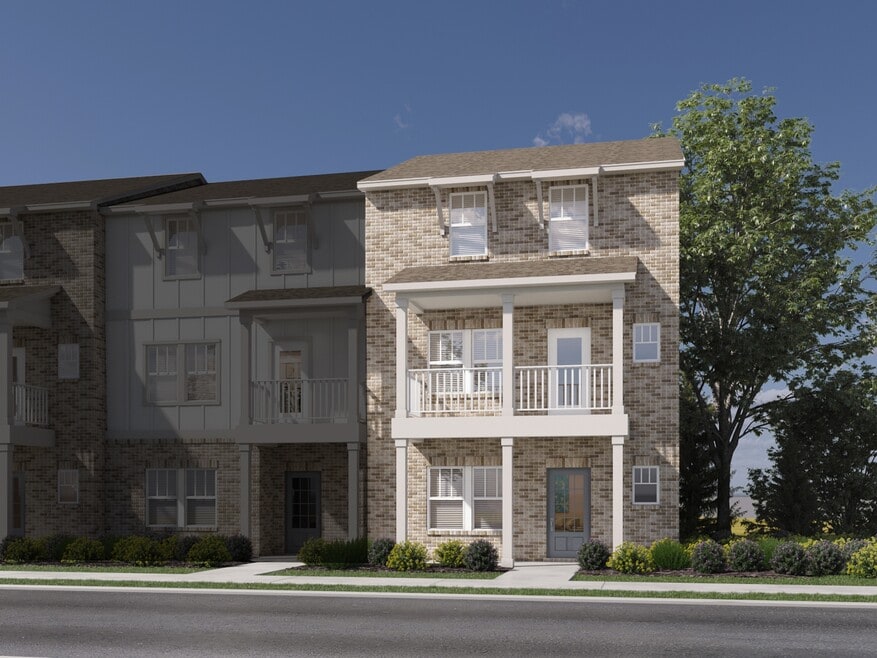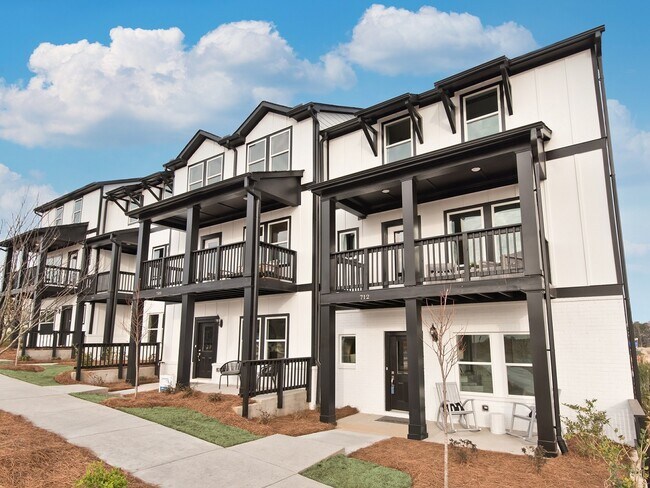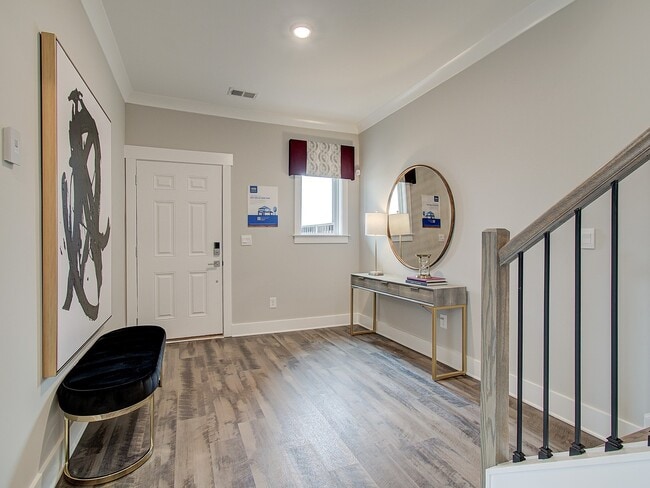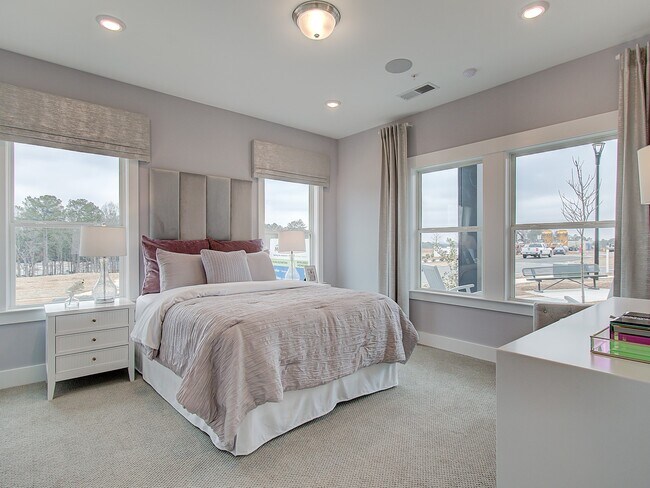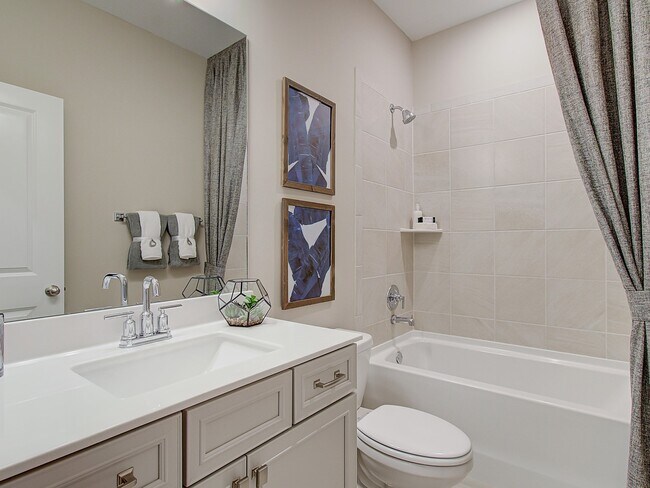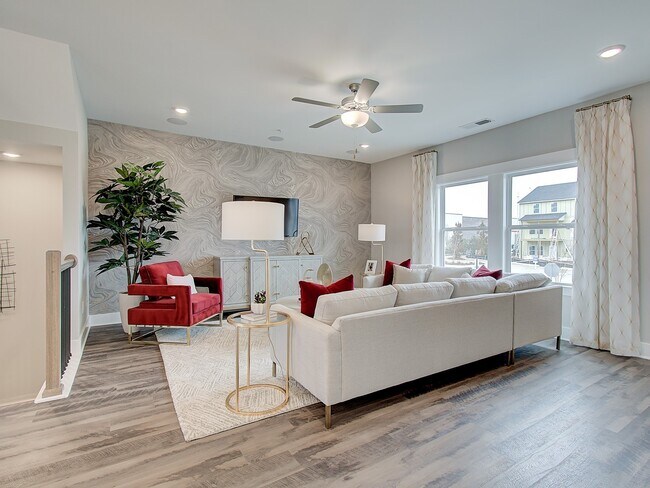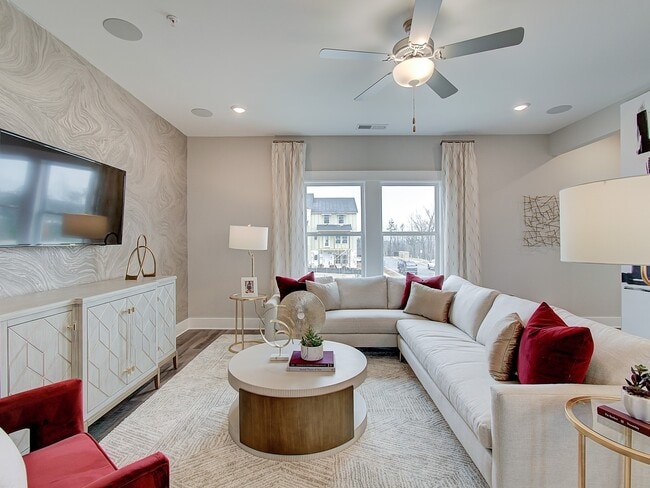
Verified badge confirms data from builder
Lawrenceville, GA 30045
Estimated payment starting at $2,901/month
Total Views
1,588
4
Beds
3.5
Baths
2,247
Sq Ft
$193
Price per Sq Ft
Highlights
- New Construction
- Clubhouse
- Community Pool
- Primary Bedroom Suite
- Great Room
- Walk-In Pantry
About This Floor Plan
Unwind in the spacious primary suite, complete with ensuite bath and walk-in closet. The second story of this tri-level home features an open-concept living area and balcony. Downstairs, flex space and a full bath afford numerous possibilities.
Sales Office
All tours are by appointment only. Please contact sales office to schedule.
Sales Team
Stephen Kwan
Mike Watson
Office Address
435 Elise Way
Lawrenceville, GA 30045
Driving Directions
Home Details
Home Type
- Single Family
HOA Fees
- $175 Monthly HOA Fees
Parking
- 2 Car Attached Garage
- Rear-Facing Garage
Home Design
- New Construction
Interior Spaces
- 3-Story Property
- Great Room
- Dining Area
Kitchen
- Eat-In Kitchen
- Breakfast Bar
- Walk-In Pantry
- Double Oven
- Cooktop
- Kitchen Island
Bedrooms and Bathrooms
- 4 Bedrooms
- Primary Bedroom Suite
- Walk-In Closet
- Powder Room
- In-Law or Guest Suite
- Dual Vanity Sinks in Primary Bathroom
- Private Water Closet
- Walk-in Shower
Laundry
- Laundry on upper level
- Washer and Dryer Hookup
Eco-Friendly Details
- Green Certified Home
Outdoor Features
- Balcony
- Front Porch
Utilities
- Central Heating and Cooling System
- High Speed Internet
- Cable TV Available
Community Details
Overview
- Lawn Maintenance Included
Amenities
- Clubhouse
Recreation
- Community Playground
- Community Pool
- Trails
Map
Move In Ready Homes with this Plan
Other Plans in Martin Springs - Highland Series
About the Builder
Opening the door to a Life. Built. Better.® Since 1985.
From money-saving energy efficiency to thoughtful design, Meritage Homes believe their homeowners deserve a Life. Built. Better.® That’s why they're raising the bar in the homebuilding industry.
Nearby Homes
- Martin Springs - Highland Series
- Martin Springs - Cottage Series
- Martin Springs - Estate Series
- Martin Springs - Reserve Series
- 875 Josh Ln
- 84 Jacobs Farm Ln Unit 34
- Franklin Manor
- 683 Winder Hwy
- 955 Winder Hwy
- 0 Hwy 29 Sou Unit 7624005
- 0 Hwy 29 Sou Unit 10576285
- Alcovy Village
- 1094 Georgian Point Dr Unit 8
- 1104 Georgian Point Dr Unit 9
- 0 Paper Mill Rd Unit 10543677
- 0 Paper Mill Rd Unit 7596866
- Henson Square
- Rhodes Glen
- 395 Simonton Rd SE
- 14 Jacobs Farm Ln Unit 7
