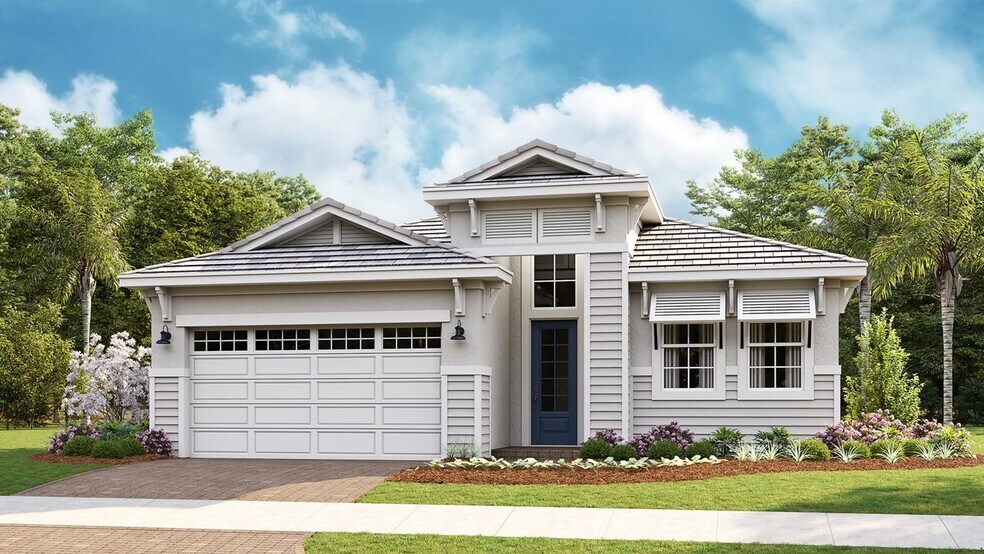
Port Saint Lucie, FL 34987
Estimated payment starting at $3,824/month
Highlights
- Golf Course Community
- New Construction
- GE Built-In Refrigerator
- Fitness Center
- Primary Bedroom Suite
- Clubhouse
About This Floor Plan
The Kitchen serves as the command center of the Jordan floorplan. For the chef in the family, there's lots of space to work and house your tools of the trade with substantial countertop area, cabinetry and pantry. From the island, the view opens up light & bright across the Dining area and Great Room out to the covered Lanai. Owner's Suite highlights include a tray ceiling, spacious walk-in closet and separate vanities in the Owner s Bath. You can personalize the Jordan floorplan with structural options that include three different exterior choices; second-floor Bonus Room variations; Snore Room, Fitness/Study or Bedroom 3 in lieu of Flex; In-Law Suite in lieu of Flex & Bedroom 2; four-foot rear extension of home, and if you're looking for more stow space, add light Attic storage and/or extend the Garage. To learn about all the ways you can have this home built around you, contact an Astor Creek New Home Guide.
Sales Office
Home Details
Home Type
- Single Family
Lot Details
- Landscaped
- Sprinkler System
- Lawn
HOA Fees
- $240 Monthly HOA Fees
Parking
- 2 Car Attached Garage
- Front Facing Garage
Home Design
- New Construction
- Spray Foam Insulation
Interior Spaces
- 1-Story Property
- Tray Ceiling
- Main Level 11 Foot Ceilings
- Ceiling Fan
- Recessed Lighting
- Formal Entry
- Great Room
- Family Room
- Dining Area
- Flex Room
Kitchen
- Eat-In Kitchen
- Breakfast Bar
- Walk-In Pantry
- Built-In Oven
- GE Cooktop
- Range Hood
- GE Built-In Microwave
- GE Built-In Refrigerator
- Stainless Steel Appliances
- Kitchen Island
- Granite Countertops
- Granite Backsplash
- Flat Panel Kitchen Cabinets
- Disposal
Flooring
- Carpet
- Tile
Bedrooms and Bathrooms
- 2 Bedrooms
- Primary Bedroom Suite
- Walk-In Closet
- 2 Full Bathrooms
- Primary bathroom on main floor
- Granite Bathroom Countertops
- Dual Vanity Sinks in Primary Bathroom
- Private Water Closet
- Bathtub with Shower
- Walk-in Shower
Laundry
- Laundry Room
- Laundry on main level
- Washer and Dryer
Home Security
- Home Security System
- Smart Thermostat
- Pest Guard System
Outdoor Features
- Covered Patio or Porch
- Lanai
Utilities
- Central Heating and Cooling System
- SEER Rated 14+ Air Conditioning Units
- Programmable Thermostat
- Smart Home Wiring
- High Speed Internet
- Cable TV Available
Community Details
Recreation
- Golf Course Community
- Tennis Courts
- Community Basketball Court
- Pickleball Courts
- Bocce Ball Court
- Fitness Center
- Community Pool
Additional Features
- Clubhouse
Map
Move In Ready Homes with this Plan
Other Plans in Astor Creek Golf and Country Club - Cassidy Collection
About the Builder
- Astor Creek Golf and Country Club - Hudson Collection
- Astor Creek Golf and Country Club - Cassidy Collection
- Astor Creek Golf and Country Club - Thompson Collection
- Astor Creek Golf and Country Club - Madison Collection
- Central Park - Townhomes
- Central Park
- Astor Creek Golf and Country Club
- PGA Village Verano - Hepburn Collection
- PGA Village Verano - Monroe Collection
- PGA Village Verano - Carson Collection
- Esplanade at Tradition - 47' Lot
- PGA Village Verano - Bacal Collection
- Esplanade at Tradition - 62' Lot
- Esplanade at Tradition - 52' Lot
- 5477 NW Camberly Ct
- 2607 SW Fair Isle Rd
- Cadence at Tradition - Heritage
- Cadence at Tradition - Anthem
- Seville at Tradition - Inscription
- Reverie at Solaeris






