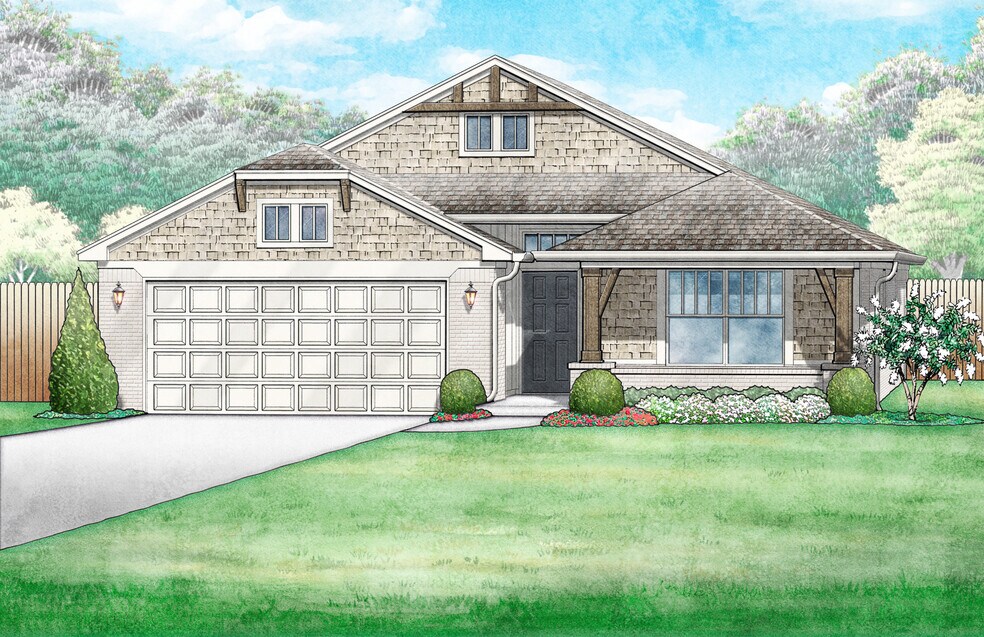
Oklahoma City, OK 73078
Estimated payment starting at $2,021/month
Highlights
- New Construction
- Clubhouse
- Mud Room
- Northwood Elementary School Rated A-
- Views Throughout Community
- No HOA
About This Floor Plan
The Jordan floor plan offers an incredible three bedrooms plus a versatile flex space for the perfect dining room or game room right off the living room and kitchen. Homeowners love the option of changing the flex space into a private study as well. The primary suite features a large walk-in closet, dual sinks, and a separate tub and shower with quartz countertops to relax after a long day. With Craftsman, farmhouse, traditional, and modern styles, your home will reflect your personality - not your neighbors.Every customized IDEAL home is built with your comfort, safety, and long-term value in mind. Enjoy the protection of full-home gutters that safeguard your foundation and landscaping, plus full fencing* to keep your pets and little ones safe. With peace-of-mind warranties, your home stays low-maintenance for years to come. And as the only Energy Advantage Certified Homes in Oklahoma, your IDEAL home is designed to save you money every month with guaranteed heating and cooling costs you can count on.**Dow's Hills exclusions apply
Sales Office
All tours are by appointment only. Please contact sales office to schedule.
Home Details
Home Type
- Single Family
Parking
- 2 Car Attached Garage
- Front Facing Garage
Home Design
- New Construction
Interior Spaces
- 1,853 Sq Ft Home
- 1-Story Property
- Mud Room
- Formal Entry
- Living Room
- Flex Room
Kitchen
- Breakfast Area or Nook
- Stainless Steel Appliances
- Kitchen Island
Bedrooms and Bathrooms
- 3 Bedrooms
- Walk-In Closet
- 2 Full Bathrooms
- Double Vanity
- Private Water Closet
- Bathtub
Outdoor Features
- Covered Patio or Porch
Community Details
Overview
- No Home Owners Association
- Views Throughout Community
- Pond in Community
- Greenbelt
Amenities
- Clubhouse
Recreation
- Community Playground
- Community Pool
- Trails
Map
Move In Ready Homes with this Plan
Other Plans in Bison Creek
About the Builder
Frequently Asked Questions
- Bison Creek
- 11804 NW 120th St
- 13001 N Morgan Rd
- The Brook
- Northwood Village
- Rose Rock
- Greenhill
- Huntington Ridge
- 0 NW 150th St
- 10825 Highland Dr
- 13217 Brampton Way
- Savannah Estates
- Tuscany Lakes
- 13209 Brampton Way
- 11701 NW 102nd St
- 11705 NW 102nd St
- Tuscany Lakes
- Redstone Ranch
- 11629 Abigail Way
- 9321 NW 116th St
Ask me questions while you tour the home.






