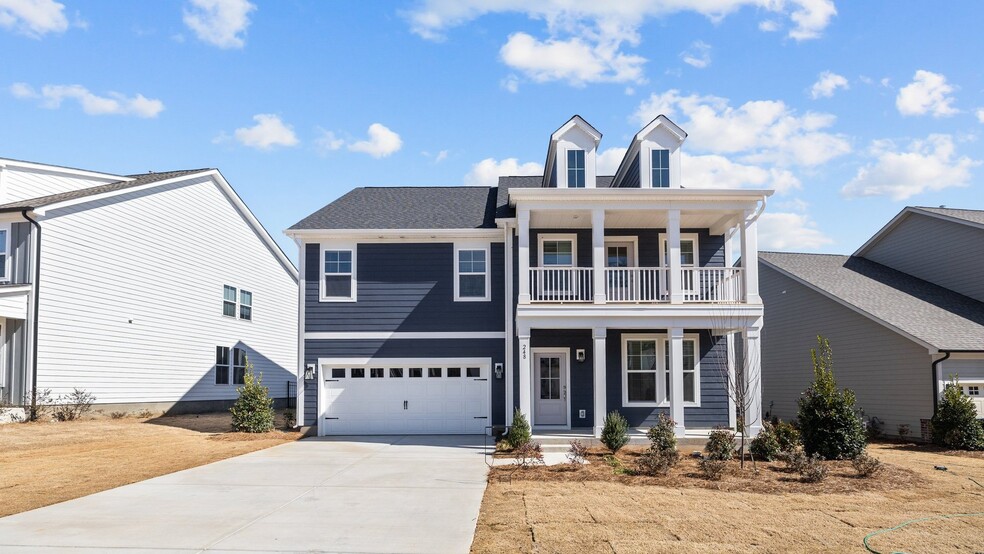
Estimated payment starting at $2,966/month
Total Views
14,522
3
Beds
2.5
Baths
2,993
Sq Ft
$160
Price per Sq Ft
Highlights
- Public Boat Ramp
- Community Cabanas
- Fishing
- Bethel Elementary School Rated A
- New Construction
- Primary Bedroom Suite
About This Floor Plan
The Jordan Plan features a 2-car garage, formal living and dining spaces, and a seamlessly integrated kitchen, breakfast area, and family room. Personalize your space to suit your lifestyle with options like a private study, or an additional bedroom and bathroom. Choose from the many design options at the exclusive DRB Homes Design Studio! Call today and find out all about this and our many other thoughtfully designed plans!
Sales Office
Hours
| Monday |
1:00 PM - 5:00 PM
|
| Tuesday - Saturday |
10:00 AM - 5:00 PM
|
| Sunday |
1:00 PM - 5:00 PM
|
Sales Team
Maria Phillips
Cha Sears-Barefield
Sara Wilkinson
Lawrence Wilson
Cha Sears-Barefield
Sara Wilkinson
Office Address
325 Supernova Dr
York, SC 29745
Driving Directions
Home Details
Home Type
- Single Family
Parking
- 2 Car Attached Garage
- Front Facing Garage
Home Design
- New Construction
Interior Spaces
- 2,993 Sq Ft Home
- 2-Story Property
- Living Room
- Family or Dining Combination
- Loft
- Breakfast Area or Nook
- Basement
Bedrooms and Bathrooms
- 3 Bedrooms
- Primary Bedroom Suite
- Walk-In Closet
- Powder Room
Laundry
- Laundry Room
- Laundry on upper level
Community Details
Overview
- Community Lake
- Views Throughout Community
Amenities
- Picnic Area
Recreation
- Public Boat Ramp
- Community Playground
- Community Cabanas
- Lap or Exercise Community Pool
- Fishing
- Park
- Trails
Map
Other Plans in Lakeside Glen
About the Builder
DRB Homes brings decades of industry expertise to every home it builds, offering a personalized experience tailored to each homeowner’s unique needs. Understanding that no two homebuilding journeys are the same, DRB Homes empowers buyers to customize their living spaces, starting with a diverse portfolio of popular floor plans available in communities across the region.
Backed by the strength of the DRB Group—a dynamic organization encompassing two residential builder brands, a title company, and a development services branch—DRB Homes benefits from a full spectrum of resources. The DRB Group provides entitlement, development, and construction services across 14 states, 19 regions, and 35 markets, stretching from the East Coast to Arizona, Colorado, Texas, and beyond.
With an award-winning team and a commitment to quality, DRB Homes continues to set the standard for excellence in residential construction.
Nearby Homes
- Lakeside Glen
- 2021 & 2051 Fasana Dr
- 6027 Campbell Rd
- 6045 C Campbell Rd
- Westport
- 00 Concord Rd Unit Lot 6
- 4151 Concord Rd Unit 12
- 4389 Concord Rd Unit Lot 2B
- 4393 Concord Rd Unit Lot 2A
- 3.447 acres Spratt Rd
- 1596 Aragon Beach Rd
- 933 Kingswood Dr
- 2 Pinnacle Way Unit Nottingham
- 2 Pinnacle Way Unit Augusta
- 2 Pinnacle Way Unit Covington
- 4 Pinnacle Way Unit Hawthorne
- 4 Pinnacle Way Unit Savannah
- 4 Pinnacle Way Unit Devonshire
- 1587 Aragon Beach Rd
- 00 Sandlapper Dr Unit Lot 13
Your Personal Tour Guide
Ask me questions while you tour the home.






