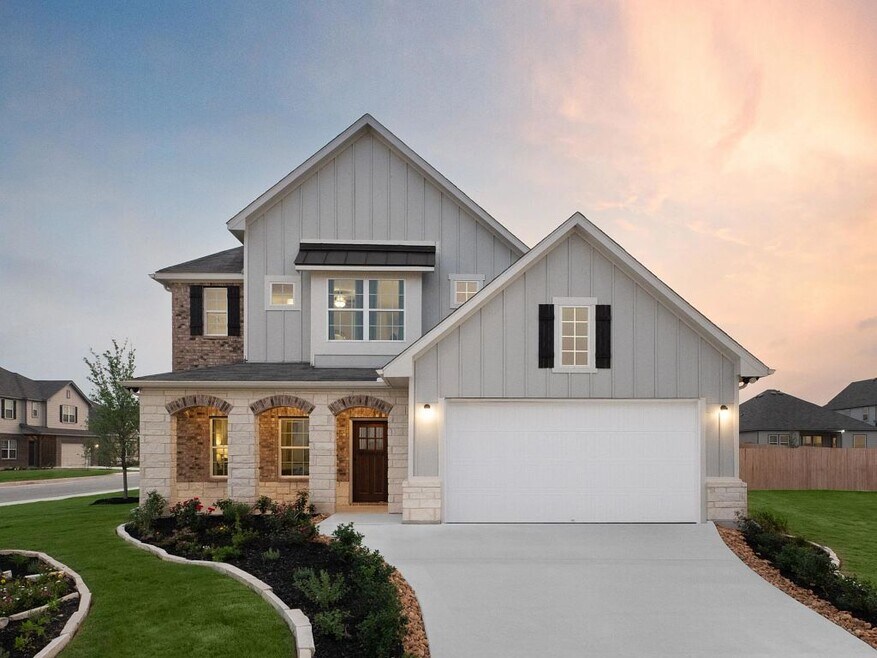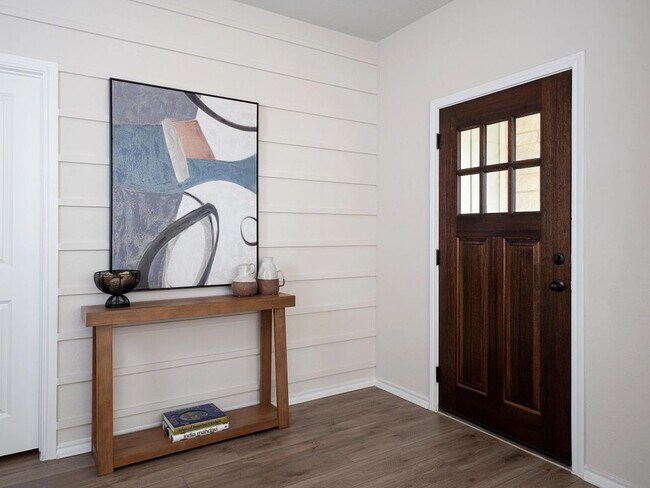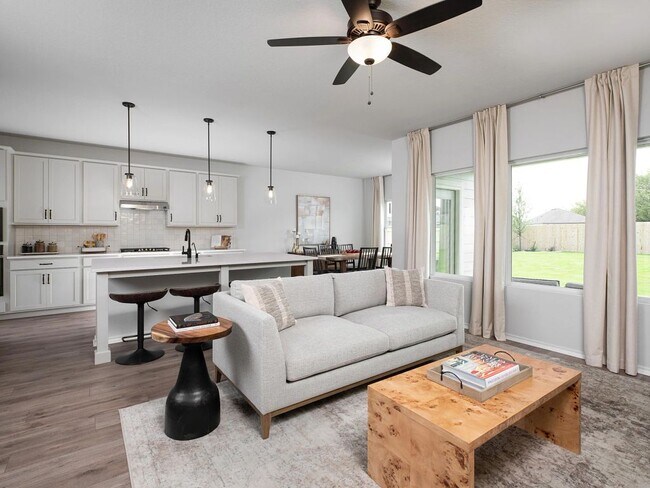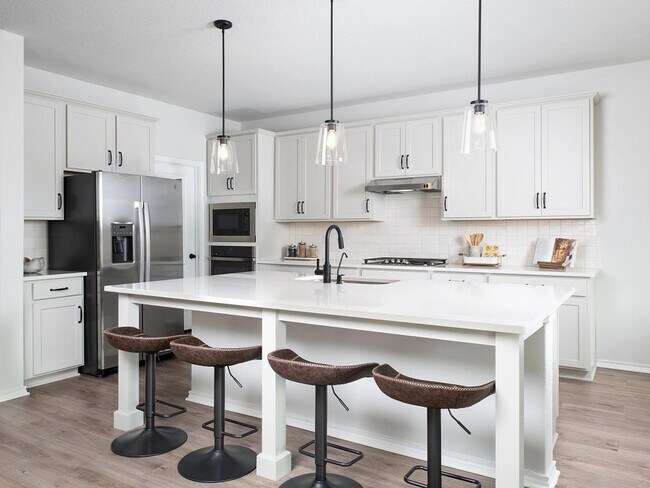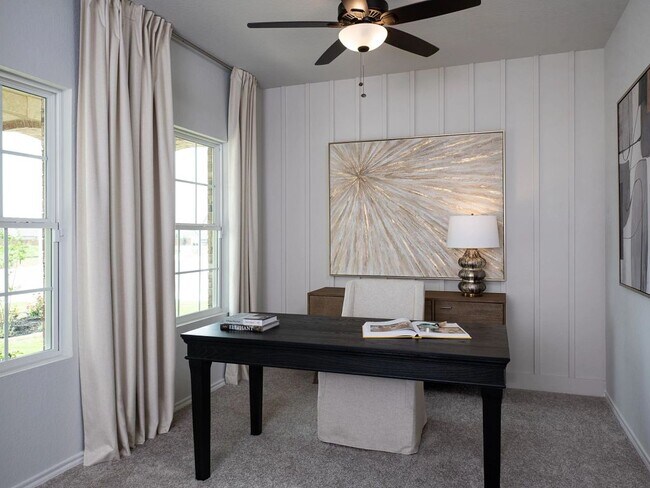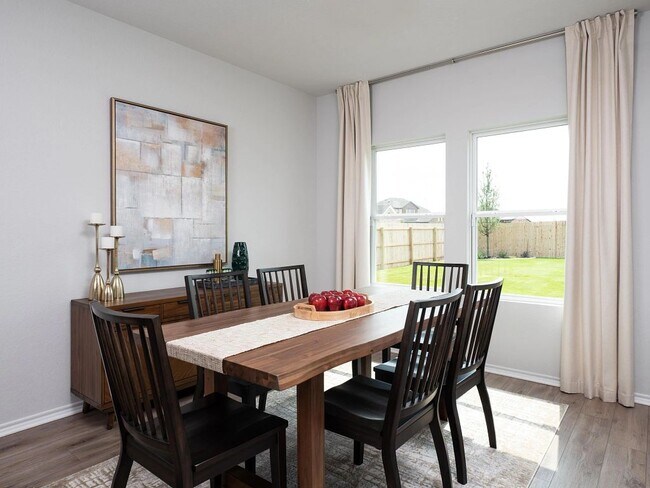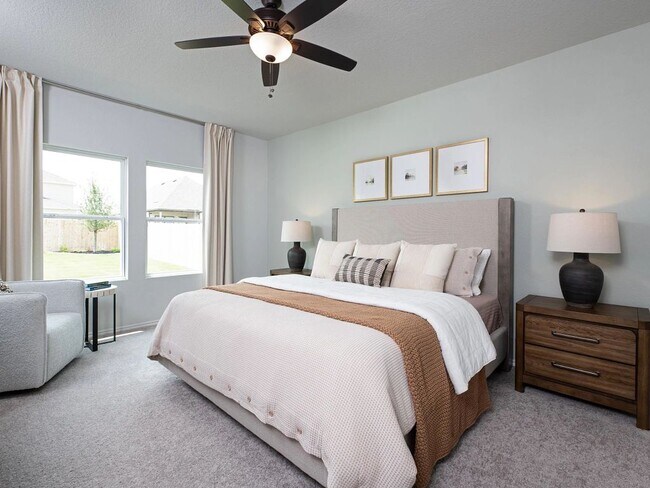
Estimated payment starting at $2,587/month
Highlights
- Community Cabanas
- New Construction
- Primary Bedroom Suite
- Ray D. Corbett Junior High School Rated A-
- Gourmet Kitchen
- Main Floor Primary Bedroom
About This Floor Plan
Welcome to the thoughtfully designed two-story Jordan plan—a home that effortlessly blends functionality, warmth, and style for everyday living. As you step through the front door, you’re greeted by a spacious foyer that opens into a quiet study—perfect for working from home, tackling homework, or simply enjoying a peaceful moment to yourself.Just beyond, the heart of the home unfolds in an open-concept layout made for connection. The gourmet kitchen is a chef’s dream, featuring a large center island for meal prep or casual dining, and a walk-in pantry that keeps your essentials neatly tucked away. This space flows seamlessly into the sunlit family room, where three large windows invite natural light to spill across the space and offer serene views of the backyard—perfect for gathering with loved ones or hosting weekend get-togethers.Tucked away on the main level for ultimate privacy is the luxurious primary suite. Here, you’ll find a spacious bedroom retreat with a spa-inspired bath that includes an oversized walk-in shower and a generously sized walk-in closet designed to keep life beautifully organized.Upstairs, a versatile loft provides a second living area ideal for movie nights, gaming setups, or a cozy reading corner. Three secondary bedrooms—each with their own walk-in closet—offer room to grow, host, or create personalized sanctuaries for every family member.Whether you're entertaining, working, or unwinding, the Jordan plan delivers the space and comfort you need to
Builder Incentives
Fall is the season for cozy nights, hearty meals, and moments that bring us closer to the people we love. It’s also a time to reflect with gratitude on those who give so much to protect and serve our communities. To all Military Personnel and First
Sales Office
| Monday |
1:00 PM - 6:00 PM
|
| Tuesday |
10:00 AM - 6:00 PM
|
| Wednesday |
10:00 AM - 6:00 PM
|
| Thursday |
10:00 AM - 6:00 PM
|
| Friday |
10:00 AM - 6:00 PM
|
| Saturday |
10:00 AM - 6:00 PM
|
| Sunday |
12:00 PM - 6:00 PM
|
Home Details
Home Type
- Single Family
Parking
- 2 Car Attached Garage
- Front Facing Garage
Home Design
- New Construction
Interior Spaces
- 2-Story Property
- Open Floorplan
- Dining Area
- Loft
Kitchen
- Gourmet Kitchen
- Breakfast Area or Nook
- Walk-In Pantry
- Kitchen Island
Bedrooms and Bathrooms
- 4 Bedrooms
- Primary Bedroom on Main
- Primary Bedroom Suite
- Walk-In Closet
Eco-Friendly Details
- Green Certified Home
- Energy-Efficient Insulation
Utilities
- Air Conditioning
Community Details
Amenities
- Community Barbecue Grill
Recreation
- Community Playground
- Community Cabanas
- Community Pool
- Event Lawn
Map
Other Plans in Saddlebrook Ranch - The Heights 60's
About the Builder
- Saddlebrook Ranch - The Heights 60's
- Saddlebrook Ranch - The Summit 55's
- Saddlebrook Ranch - The Heritage 70's
- 12811 Hill Plains Dr
- 12807 Hill Plains Dr
- 9908 Bull Branch Ave
- Carmel Ranch
- 12730 Horizon Crest
- 12609 Winding Butte
- 12837 Prairie Valley
- 12833 Prairie Valley
- 12829 Prairie Valley
- 12845 Prairie Valley
- Saddlebrook Ranch
- 12723 Horizon Crest
- Rhine Valley
- 10220 Sunny Veranda Rd
- 10286 Bartenheim Rd
- 10269 Bartenheim Dr
- 10280 Bartenheim Rd
