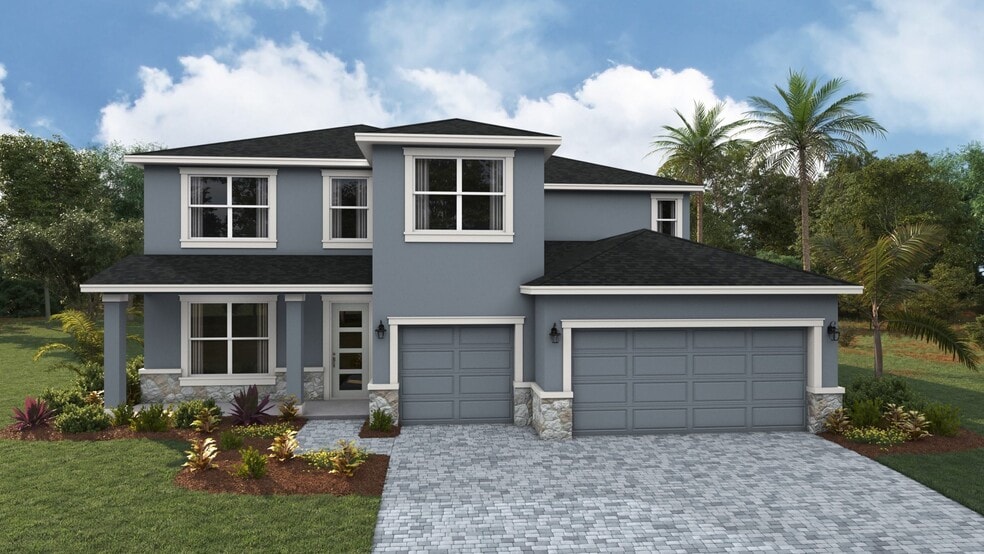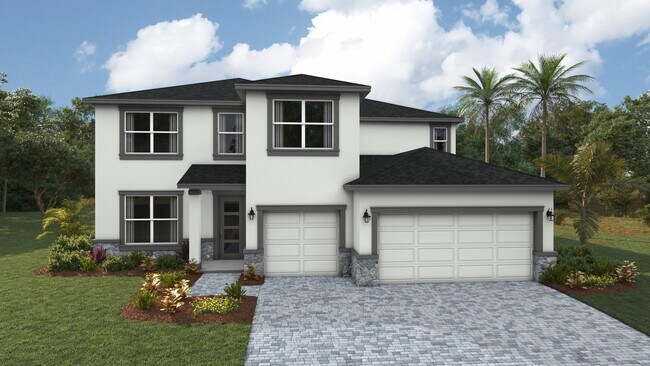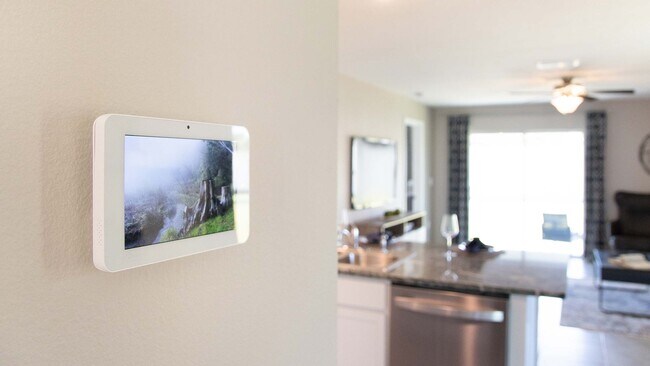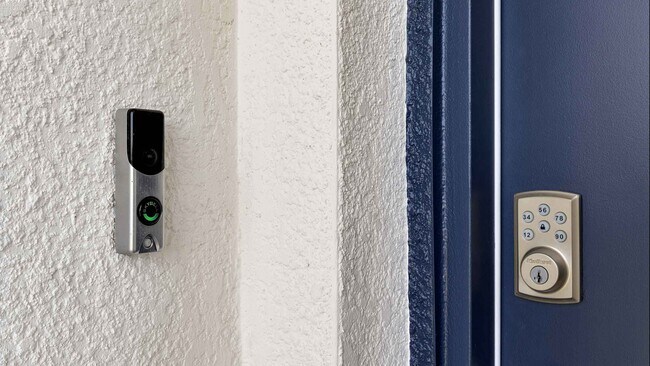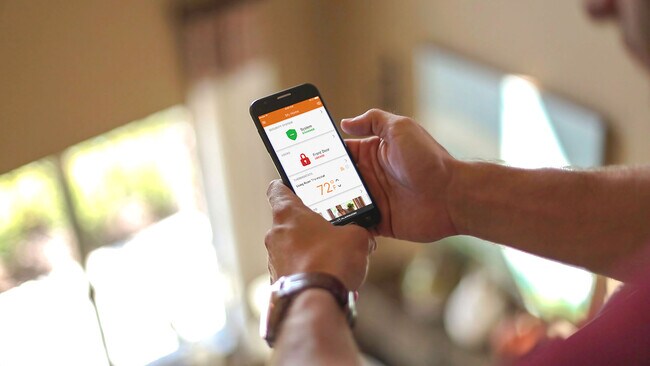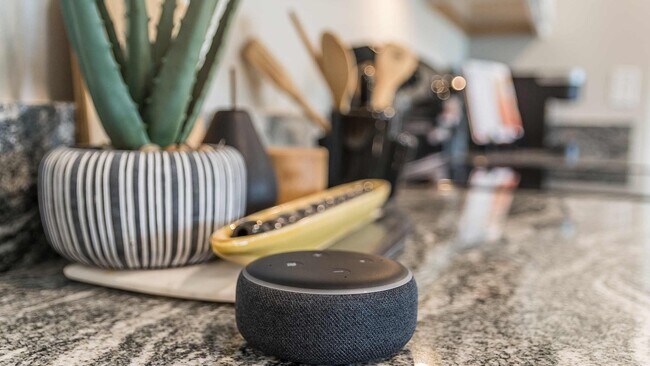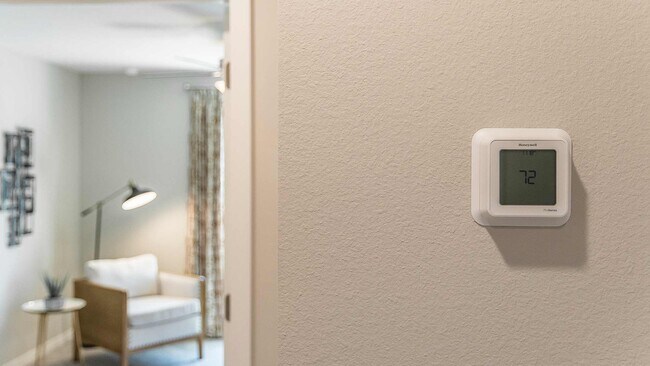
Parrish, FL 34219
Estimated payment starting at $3,455/month
Highlights
- Fitness Center
- New Construction
- Built-In Refrigerator
- Annie Lucy Williams Elementary School Rated A-
- Primary Bedroom Suite
- Clubhouse
About This Floor Plan
This two-story, all-concrete block constructed home features a spacious kitchen overlooking the great room, dining area, and covered lanai. The flex room adjacent to the foyer provides additional space for work or play. A spacious guest bedroom and full bathroom complete the first floor. Upstairs, the Bedroom 1 with Bathroom 1, three additional bedrooms, a third full bathroom, and a well-appointed laundry room surround a spacious bonus living area. This home comes with a stainless-steel dishwasher, electric range, and microwave already installed. Like all homes in Legacy Preserve, the Jordyn includes a Home is Connected smart home technology package which allows you to control your home with your smart device while near or away. Pictures, photographs, colors, features, and sizes are for illustration purposes only and will vary from the homes as built. Home and community information including pricing, included features, terms, availability and amenities are subject to change and prior sale at any time without notice or obligation. CBC1259187.
Sales Office
| Monday - Tuesday |
10:00 AM - 6:00 PM
|
| Wednesday |
12:00 PM - 6:00 PM
|
| Thursday - Saturday |
10:00 AM - 6:00 PM
|
| Sunday |
12:00 PM - 6:00 PM
|
Home Details
Home Type
- Single Family
Parking
- 3 Car Attached Garage
- Front Facing Garage
Home Design
- New Construction
Interior Spaces
- 2-Story Property
- Smart Doorbell
- Great Room
- Combination Kitchen and Dining Room
- Bonus Room
- Flex Room
Kitchen
- Walk-In Pantry
- Built-In Refrigerator
- Dishwasher
- Stainless Steel Appliances
- Kitchen Island
- Quartz Countertops
Bedrooms and Bathrooms
- 4 Bedrooms
- Primary Bedroom Suite
- Walk-In Closet
- Powder Room
- Quartz Bathroom Countertops
- Dual Vanity Sinks in Primary Bathroom
- Private Water Closet
- Bathtub with Shower
- Walk-in Shower
Laundry
- Laundry Room
- Laundry on upper level
- Washer and Dryer Hookup
Home Security
- Smart Lights or Controls
- Smart Thermostat
Eco-Friendly Details
- Energy-Efficient Insulation
Outdoor Features
- Lanai
- Porch
Utilities
- Air Conditioning
- Heating Available
- Smart Home Wiring
- High Speed Internet
- Cable TV Available
Community Details
Recreation
- Community Playground
- Fitness Center
- Community Pool
- Park
Additional Features
- No Home Owners Association
- Clubhouse
Map
Move In Ready Homes with this Plan
Other Plans in Legacy Preserve at Rye Ranch - Legacy Preserve
About the Builder
- Legacy Preserve at Rye Ranch - Legacy Preserve
- 1919 Cobb Trail
- 1923 Hammock Trace Dr
- 1922 Hammock Trace Dr
- Rye Crossing
- 3431 Night Star Terrace
- 11124 Moonsail Dr
- Rye Ranch - Americana Series
- Rye Ranch - Manor Homes
- Rye Ranch - Executive Homes
- 1613 148th Terrace E
- 1901 Twin Rivers Trail
- Estates at Rivers Edge
- 3833 155th Ave E
- 15820 County Road 675
- 0 Upper Manatee River Rd Unit MFRA4673310
- 0 Upper Manatee River Rd Unit MFRA4659627
- 14388 Skipping Stone Loop
- Creeks Edge at Twin Rivers
