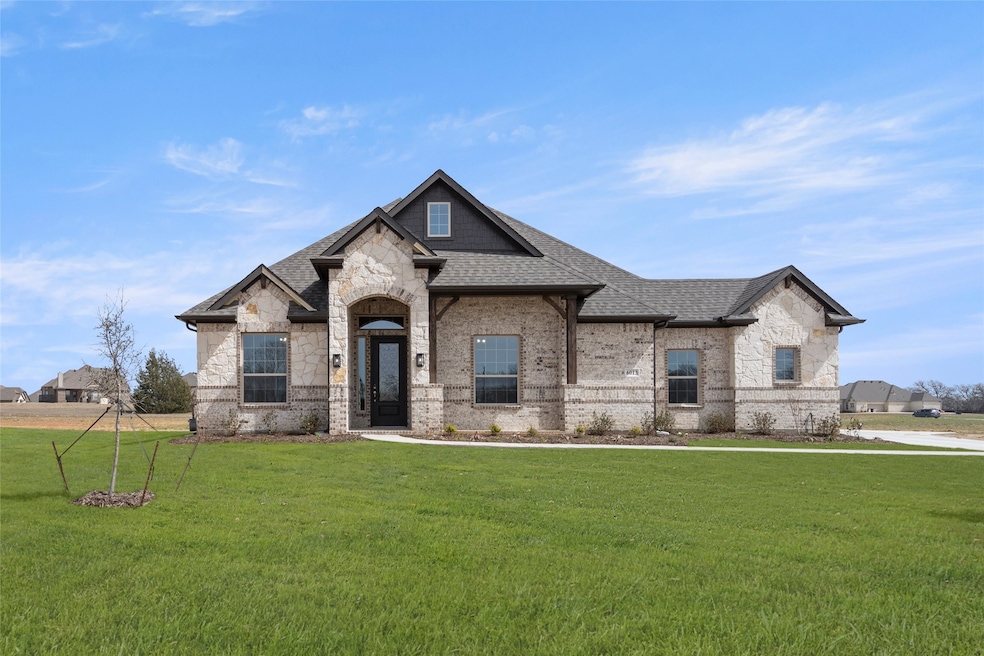
6013 Valley View Dr Joshua, TX 76058
Estimated payment $3,930/month
Highlights
- New Construction
- Traditional Architecture
- 1 Fireplace
- Plum Creek Elementary School Rated A-
- Wood Flooring
- Covered patio or porch
About This Home
Now priced under $600K—this home is a must-see! Originally listed at $624,900, this beautifully crafted Sandlin Home in sought-after Joshua Meadows blends luxury, space, and function with a new price that makes it one of the best values in the area.
Designed for modern living, this Nottingham floor plan features 3 spacious bedrooms, 2.5 bathrooms, a private study, and formal dining—all on an expansive lot. From the moment you walk in, the upgraded lighting package and elegant finishes create a warm, sophisticated ambiance perfect for everyday comfort and effortless entertaining.
The heart of the home is the gourmet kitchen with painted cabinets, quartz countertops, a large center island, wood vent hood, gas drop, and a rare double pantry—offering unmatched storage and style.
Retreat to the serene owner’s suite with bay windows, tray ceiling, and a spa-inspired ensuite bath. Outside, you’ll find even more value with a 3-car garage, attached outdoor storage space, and enhanced exterior lighting for curb appeal and peace of mind.
Set in a peaceful community known for oversized homesites and a low annual HOA of just $200, this home offers the best of both comfort and convenience—near major highways and top-rated Joshua ISD.
This is more than a price drop—it’s an incredible opportunity for a feature-rich home under $600K in the heart of quaint and friendly Joshua, Texas.
Listing Agent
Ready Real Estate LLC Brokerage Phone: 682-365-3173 License #0801944 Listed on: 05/29/2025

Home Details
Home Type
- Single Family
Year Built
- Built in 2024 | New Construction
HOA Fees
- $17 Monthly HOA Fees
Parking
- 3 Car Attached Garage
- Side Facing Garage
Home Design
- Traditional Architecture
- Brick Exterior Construction
- Slab Foundation
- Composition Roof
Interior Spaces
- 2,702 Sq Ft Home
- 1-Story Property
- Ceiling Fan
- 1 Fireplace
- Prewired Security
Kitchen
- Gas Cooktop
- Microwave
- Dishwasher
- Kitchen Island
- Disposal
Flooring
- Wood
- Carpet
- Ceramic Tile
Bedrooms and Bathrooms
- 3 Bedrooms
- Double Vanity
Schools
- Njoshua Elementary School
- Joshua High School
Utilities
- Central Heating and Cooling System
- Vented Exhaust Fan
- Tankless Water Heater
- Cable TV Available
Additional Features
- Covered patio or porch
- 0.86 Acre Lot
Community Details
- Association fees include management
- Principal Management Association
- Joshua Meadows Subdivision
Listing and Financial Details
- Legal Lot and Block 19 / 4
- Assessor Parcel Number 126346830419
Map
Home Values in the Area
Average Home Value in this Area
Property History
| Date | Event | Price | Change | Sq Ft Price |
|---|---|---|---|---|
| 07/08/2025 07/08/25 | Price Changed | $599,900 | -1.6% | $222 / Sq Ft |
| 06/18/2025 06/18/25 | Price Changed | $609,900 | -2.4% | $226 / Sq Ft |
| 05/29/2025 05/29/25 | For Sale | $624,900 | -- | $231 / Sq Ft |
Similar Homes in Joshua, TX
Source: North Texas Real Estate Information Systems (NTREIS)
MLS Number: 20950947
- 4008 Twin Hills Ct
- 2016 Big Springs Dr
- 3012 Valley View Dr
- 6020 Glenwood Dr
- 3008 Running Brook Dr
- 2009 Running Brook Dr
- 2021 Running Brook Dr
- 2033 Gentle Springs Dr
- 7020 Valley View Dr
- 906 Pear Ct
- 628 Waterford Way
- 726 E Sheila Cir
- 5621 County Road 803
- 709 W Sheila Cir
- 239 Ranch Rd
- 5601 County Road 803
- 613 W Sheila Cir
- 529 Pickett Creek Dr
- 528 Pickett Creek Dr
- 533 Pickett Creek Dr
- 600 Alexandria Ln
- 1211 S Broadway St
- 1519 County Road 706 Unit 4
- 1006 Joshua Station St
- 608 S Broadway St
- 4023 N Main St
- 117 N Broadway St
- 307-381 Miss Mary Rd
- 6501 County Road 803
- 126 Oak Hill Dr
- 120 Oak Hill Dr
- 2877 Conveyor Dr Unit B
- 1005 Red Cedar Way
- 100 E Vaughn Rd
- 3617 Northcrest Dr
- 505 Lakeview Cir
- 3015 Fm 2280
- 133 Lost Oak Dr
- 2612 Briarcrest Dr
- 2740 Lisa Maria St






