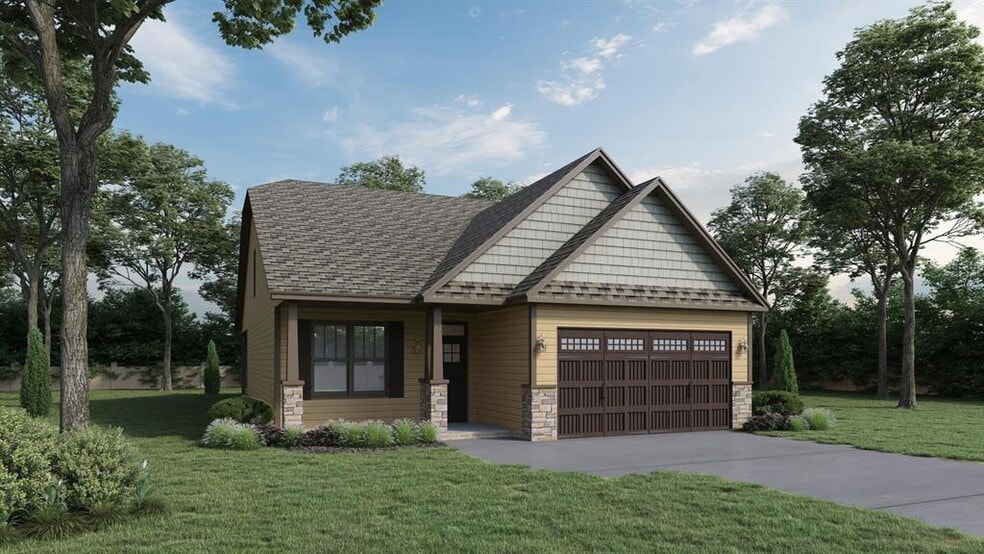
Highlights
- Community Cabanas
- New Construction
- Freestanding Bathtub
- Bryson Elementary School Rated A-
- Primary Bedroom Suite
- Main Floor Primary Bedroom
About This Floor Plan
The Josie is one of our thoughtfully designed homes featured at Briargate in Fountain Inn, South Carolina. This inviting two-story home offers a comfortable layout with four bedrooms, three full bathrooms, and a two-car garage. The Josie blends open living spaces with private retreats, creating the perfect balance for modern living. As you enter through the covered entry, you’ll be welcomed into a spacious dining room that flows seamlessly into the kitchen. The kitchen includes modern appliances, a pantry, and an island overlooking the family room, making it ideal for both everyday meals and entertaining. The family room opens to a covered patio, providing an easy transition to outdoor living. The primary suite is located on the main level and features a spacious bathroom with dual vanities, a soaking tub, a separate shower, and a walk-in closet. Two additional bedrooms and a full bathroom are also located on the first floor, offering comfort and convenience for family or guests. Upstairs, you’ll find a fourth bedroom, a full bathroom, and a generous bonus room that can be used as a media room, home office, or playroom. With its thoughtful layout, open living areas, and flexible spaces, The Josie offers a perfect place to call home.
Sales Office
All tours are by appointment only. Please contact sales office to schedule.
Home Details
Home Type
- Single Family
HOA Fees
- No Home Owners Association
Parking
- 2 Car Attached Garage
- Front Facing Garage
Home Design
- New Construction
Interior Spaces
- 2-Story Property
- Fireplace
- Family Room
- Dining Room
- Bonus Room
Kitchen
- Eat-In Kitchen
- Breakfast Bar
- Walk-In Pantry
Bedrooms and Bathrooms
- 4 Bedrooms
- Primary Bedroom on Main
- Primary Bedroom Suite
- Walk-In Closet
- 3 Full Bathrooms
- Primary bathroom on main floor
- Dual Vanity Sinks in Primary Bathroom
- Freestanding Bathtub
- Bathtub with Shower
- Walk-in Shower
Laundry
- Laundry on main level
- Washer and Dryer Hookup
Outdoor Features
- Covered Patio or Porch
Community Details
Overview
- Pond in Community
Recreation
- Community Cabanas
- Community Pool
Map
Other Plans in Briargate
About the Builder
- Briargate
- 11 Leacoock Dr Unit 286
- 105 Leacock Dr Unit 282
- 103 Leacoock Dr Unit 283
- 12 Leacoock Dr
- Cedar Gap
- 4 Leacock Dr Unit 292
- 2 Leacock Dr Unit 291
- Briargate
- Barton Hollow
- Wexford Park
- Wexford Park - Townes
- 303 Jenkins Bridge Rd
- 430 Wilson Bridge Rd
- 00 Nash Mill Rd
- 121 Parsons St
- 10 Leacock Dr Unit 295
- 0 N Main St
- 120 Thomason View Rd
- 335 Alyssa Landing Dr Unit Homesite 73
