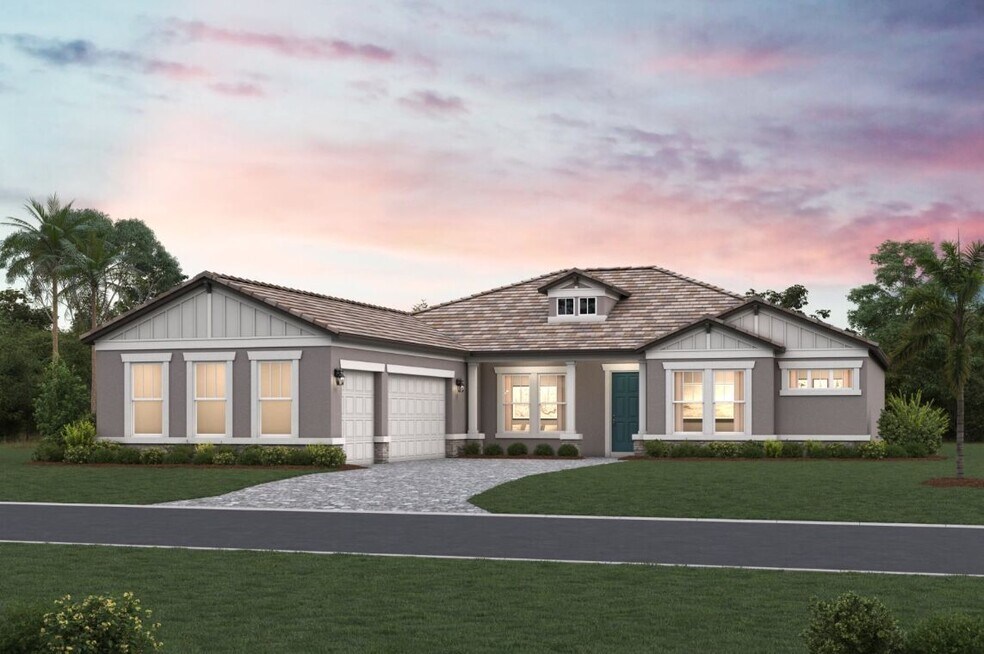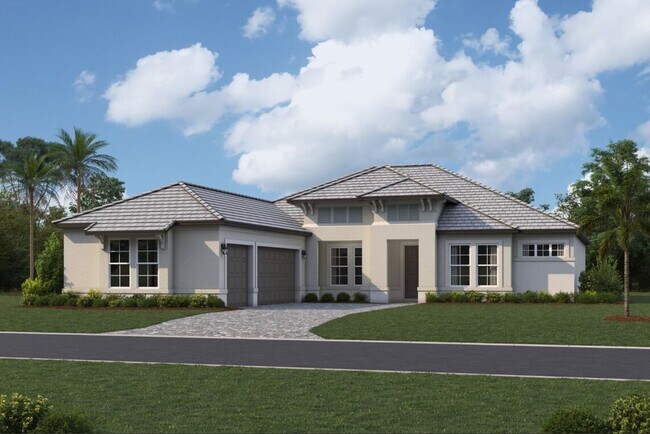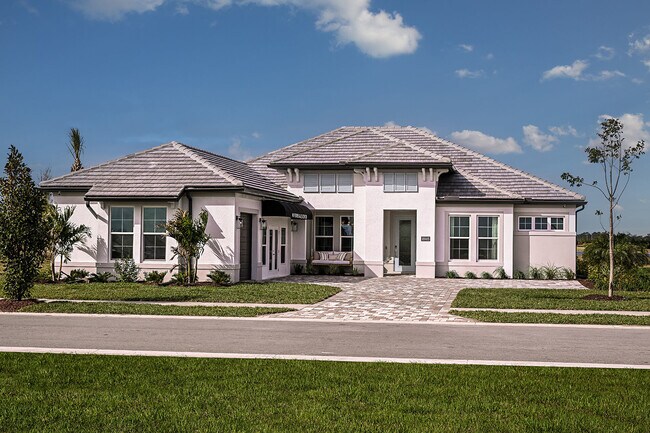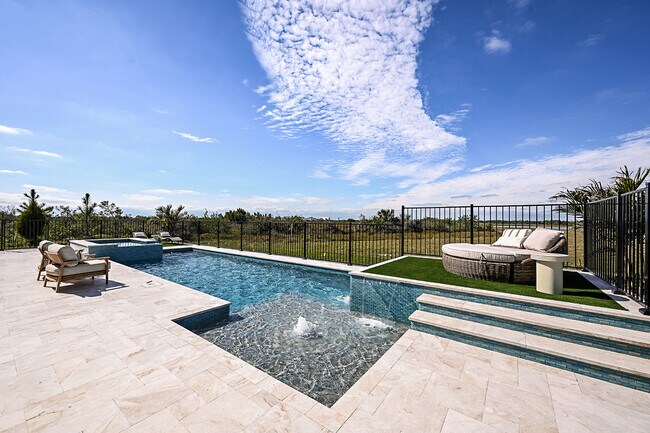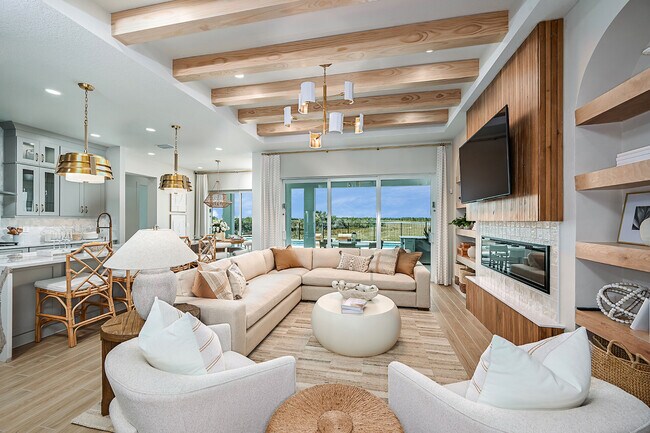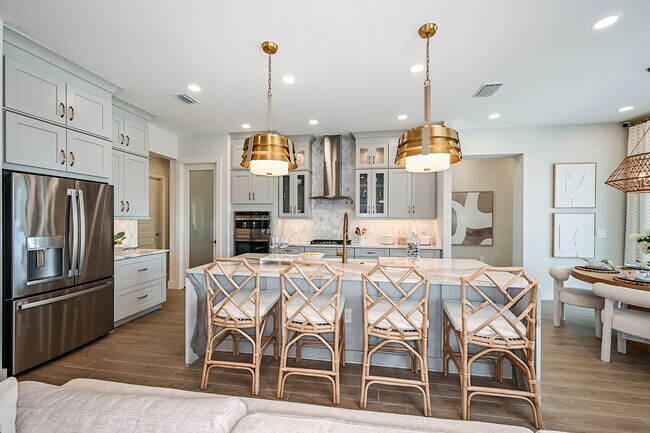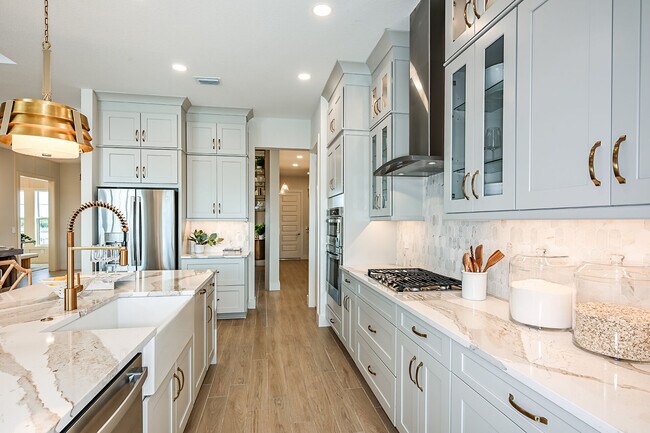
Venice, FL 34293
Estimated payment starting at $4,640/month
Highlights
- Golf Course Community
- Community Cabanas
- New Construction
- Taylor Ranch Elementary School Rated A-
- Fitness Center
- Clubhouse
About This Floor Plan
The Jubilee is an incredibly spacious home, starting at 2,913 square feet with its standard layout containing 3 bedrooms, 3 bathrooms, a study, game room, and a 3-car garage.
Builder Incentives
Now IS the time to buy and receive $10,000 for a timeless gift from Jason and Todd at the Diamond District with the purchase of your M/I Home at Whispering Lakes, The Hammocks at West Port, Vistera of Venice, Cassata Lakes, or Palmera at Wellen Pa...
For a limited time, secure a 5.875% Rate* / 6.44% APR* on a 30-year fixed-rate conventional loan for second or vacation homes and investment properties in SWFL!
Land your dream home with our Fly and Buy offer!
Sales Office
| Monday - Saturday |
10:00 AM - 6:00 PM
|
| Sunday |
12:00 PM - 6:00 PM
|
Home Details
Home Type
- Single Family
Parking
- 3 Car Attached Garage
- Side Facing Garage
Home Design
- New Construction
Interior Spaces
- 2-Story Property
- Great Room
- Dining Area
- Game Room
- Flex Room
Kitchen
- Walk-In Pantry
- Kitchen Island
Bedrooms and Bathrooms
- 3 Bedrooms
- Primary Bedroom on Main
- Walk-In Closet
- 3 Full Bathrooms
- Primary bathroom on main floor
- Dual Vanity Sinks in Primary Bathroom
- Private Water Closet
- Bathtub with Shower
- Walk-in Shower
Laundry
- Laundry Room
- Laundry on main level
- Washer and Dryer Hookup
Outdoor Features
- Lanai
Community Details
Overview
- No Home Owners Association
- Lawn Maintenance Included
- Views Throughout Community
- Greenbelt
Amenities
- Restaurant
- Clubhouse
- Community Center
Recreation
- Golf Course Community
- Tennis Courts
- Pickleball Courts
- Community Playground
- Fitness Center
- Community Cabanas
- Community Pool
- Community Spa
- Splash Pad
- Park
- Trails
Map
Move In Ready Homes with this Plan
Other Plans in Palmera at Wellen Park - Single Family
About the Builder
- Palmera at Wellen Park - Single Family
- Palmera at Wellen Park - Townhomes
- Palmera at Wellen Park - Cruise
- Palmera at Wellen Park - Palmera Wellen Park
- Palmera at Wellen Park - Catamaran Series - 65' Homesites
- 12744 Jade Empress
- 0 S Tamiami Trail Unit MFRA4646876
- 0 N River Rd Unit MFRA4669462
- 18429 Vista Park Terrace
- Wellen Park Golf & Country Club - Carriage Homes
- Wysteria
- 12665 Pinnacle Ln
- Solstice at Wellen Park - Summit Collection
- Solstice at Wellen Park - Sunbeam Collection
- Sunstone Lakeside at Wellen Park
- Sunstone at Wellen Park
- Avelina
- 26628 Bering Dr
- 12557 Meribel St
- 26624 Bering Dr
