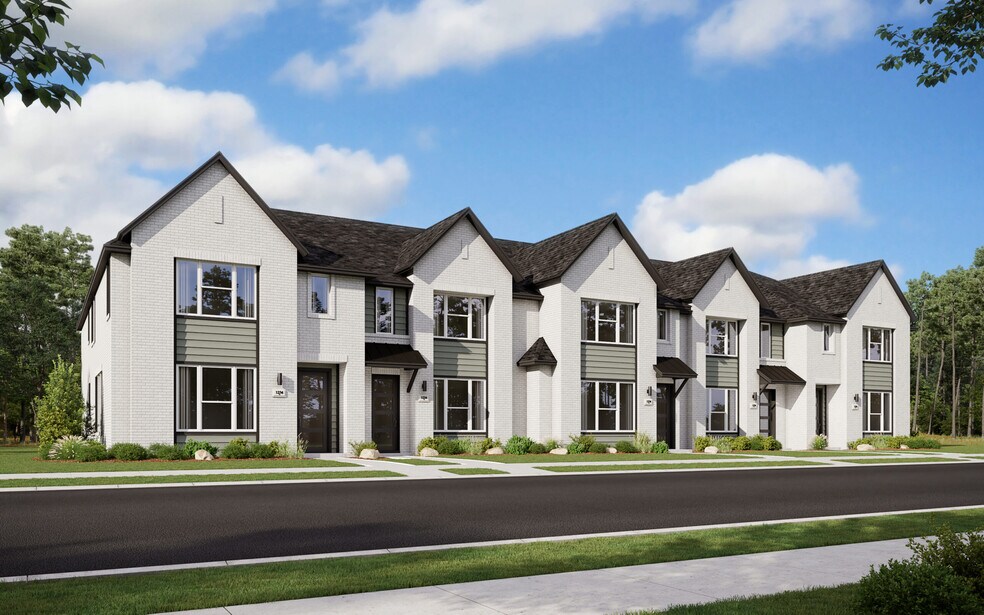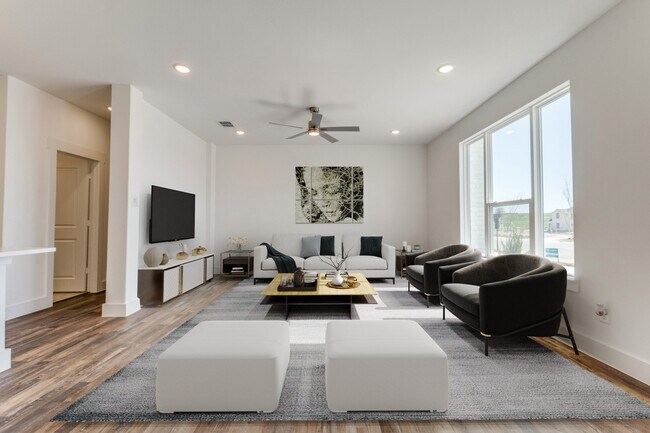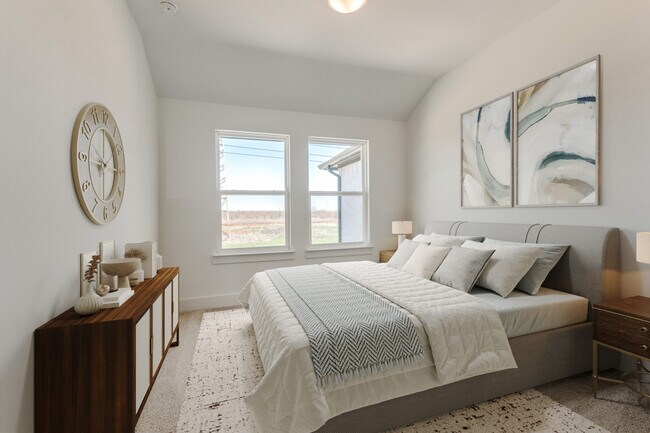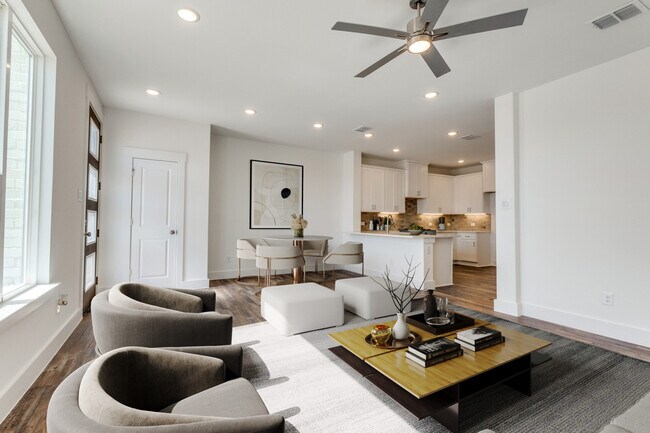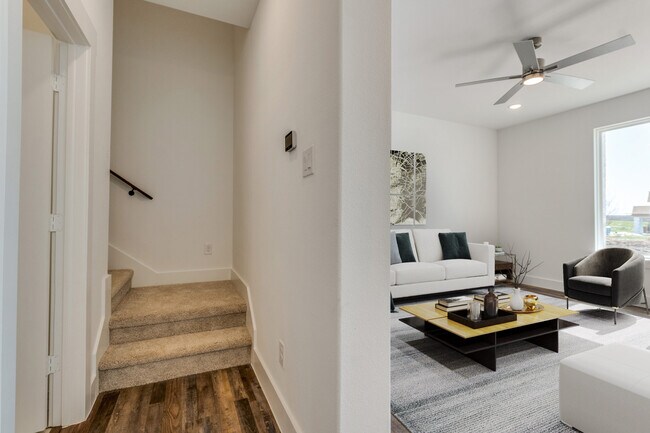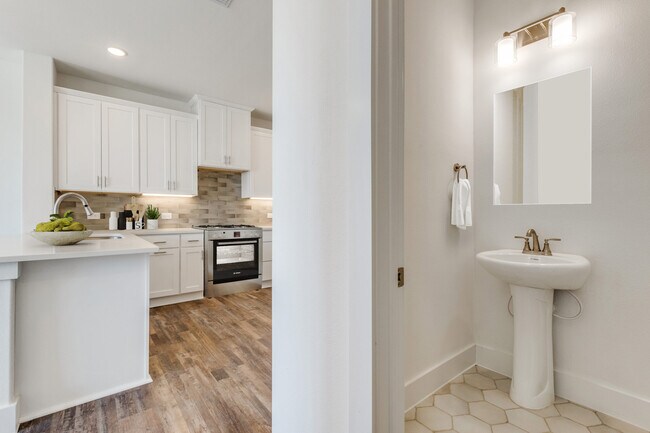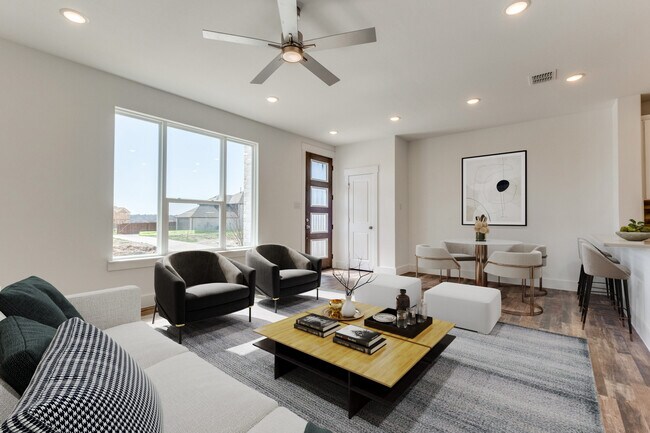
Estimated payment starting at $2,326/month
Highlights
- Marina
- New Construction
- Primary Bedroom Suite
- Fitness Center
- Fishing
- Community Lake
About This Floor Plan
julie modern: open 2 Story Townhouse Floor Plan floor plan highlights: 2 Car Garage, Open-Concept Floor Plan, Storage-Focused Kitchen Design, Convenient 2nd Floor Laundry, and more! Introducing the Julia Modern Floor Plan townhouse, an enchanting 3-bedroom, 2.5-bathroom abode offering a remarkable 1689 square feet of living space. This two-story marvel stands poised for sale, ready to embrace you as its new homeowner. Step inside to discover a harmoniously integrated open floor plan, seamlessly merging the living, kitchen, and dining areas on the first floor. Revel in the comfort of abundant natural light flooding the living space, while the U-shaped kitchen boasts a spacious walk-in pantry, inviting culinary adventures and ample storage. The owner’s entry from the rear two-car garage adds a touch of convenience to your daily routine, ensuring effortless transitions from car to home.
Sales Office
| Monday - Saturday |
10:00 AM - 6:00 PM
|
| Sunday |
12:00 PM - 6:00 PM
|
Townhouse Details
Home Type
- Townhome
HOA Fees
- $252 Monthly HOA Fees
Parking
- 2 Car Attached Garage
- Rear-Facing Garage
Taxes
- Public Improvements District Tax
Home Design
- New Construction
Interior Spaces
- 1,689 Sq Ft Home
- 1-Story Property
- Living Room
- Family or Dining Combination
Kitchen
- Breakfast Room
- Eat-In Kitchen
- Breakfast Bar
- Walk-In Pantry
- Prep Sink
Bedrooms and Bathrooms
- 3 Bedrooms
- Primary Bedroom Suite
- Walk-In Closet
- Powder Room
- Double Vanity
- Secondary Bathroom Double Sinks
- Private Water Closet
- Bathtub with Shower
- Walk-in Shower
Laundry
- Laundry Room
- Laundry on upper level
Outdoor Features
- Covered Patio or Porch
Community Details
Overview
- Association fees include lawn maintenance, ground maintenance
- Community Lake
- Pond in Community
- Greenbelt
Amenities
- Clubhouse
- Community Center
- Amenity Center
Recreation
- Marina
- Beach
- Tennis Courts
- Community Basketball Court
- Volleyball Courts
- Pickleball Courts
- Community Playground
- Fitness Center
- Lap or Exercise Community Pool
- Fishing
- Park
- Dog Park
- Hiking Trails
- Trails
Map
Other Plans in Solterra
About the Builder
Frequently Asked Questions
- Solterra
- Solterra - Texas 60'
- Solterra - Garden Series
- Solterra Texas
- Solterra
- Solterra - Texas
- Solterra - Cottage Series
- Solterra
- Solterra
- ValleyBrooke - 30' Smart Series
- ValleyBrooke - 40' Smart Series
- ValleyBrooke
- McKenzie Trails - Watermill Collection
- Solterra - Classic Collection
- McKenzie Trails - Cottage Collection
- Solterra - Lonestar Collection
- 1707 Mesquite Valley Rd
- Ridge Ranch - Classic 50
- Ridge Ranch - Classic 60
- Ridge Ranch - Classic 80
Ask me questions while you tour the home.
