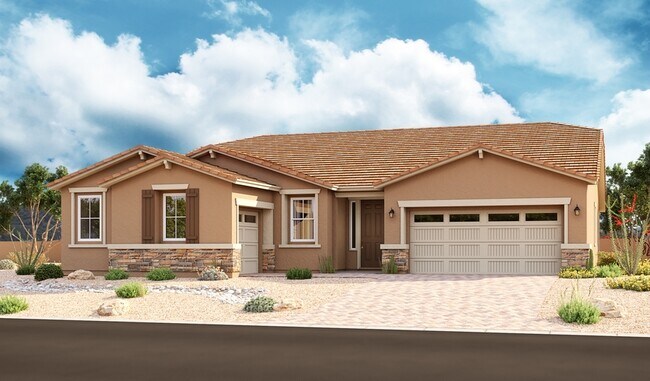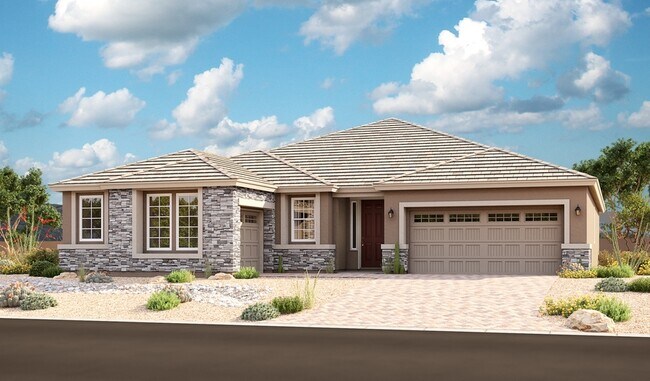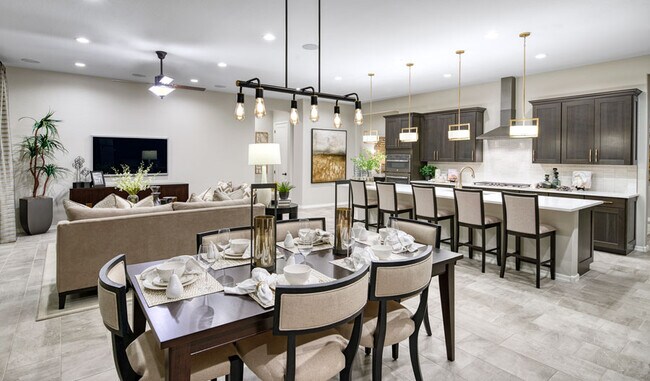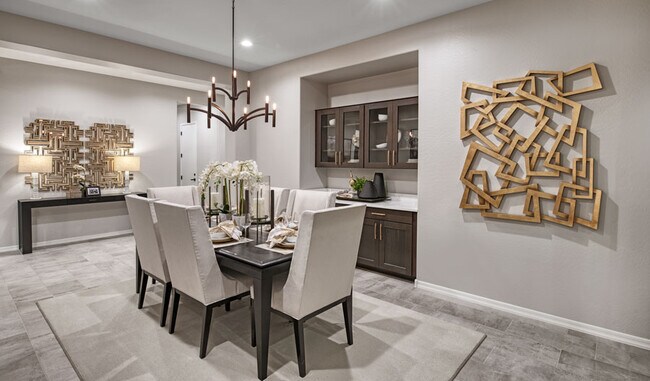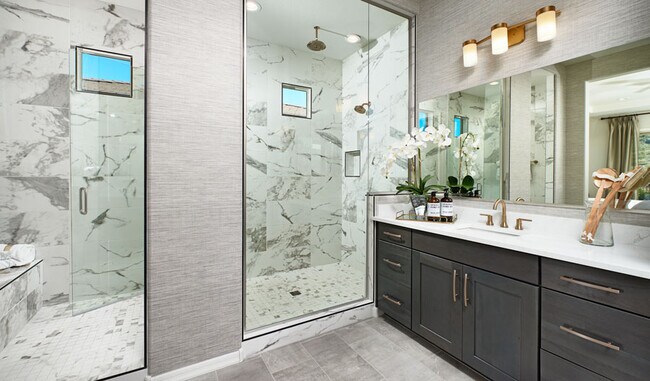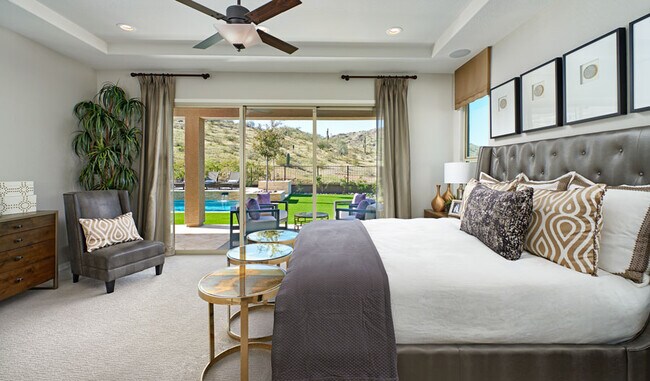
Buckeye, AZ 85396
Estimated payment starting at $4,094/month
Highlights
- Guest House
- Golf Course Community
- New Construction
- Verrado Middle School Rated A-
- Second Kitchen
- Gourmet Kitchen
About This Floor Plan
The ranch-style Julia plan greets guests with a charming covered front porch. Once inside, an extended entry leads to an expansive kitchen with a center island, large walk-in pantry, breakfast nook and great room for entertaining. You'll also appreciate the flex room which can be turned into a tech center or pool bath and a formal dining room with adjacent covered courtyard off to the side of the home. This plan offers two additional bedrooms and a bath; for more space, choose another bedroom and bathroom in lieu of storage. Personalization options include gourmet features in the kitchen, center meet and multi-slide doors in the great room, multi slide and center meet door options and more!
Builder Incentives
fixed rate or up to $45K in Flex Funds!
See this week's hot homes!
Download our FREE guide & stay on the path to healthy credit.
Sales Office
Home Details
Home Type
- Single Family
HOA Fees
- $96 Monthly HOA Fees
Parking
- 3 Car Attached Garage
- Front Facing Garage
Taxes
- No Special Tax
Home Design
- New Construction
Interior Spaces
- 2,730 Sq Ft Home
- 1-Story Property
- Formal Entry
- Great Room
- Living Room
- Formal Dining Room
- Open Floorplan
- Flex Room
- Screened Porch
Kitchen
- Gourmet Kitchen
- Second Kitchen
- Breakfast Room
- Walk-In Pantry
- Butlers Pantry
- Kitchen Island
Bedrooms and Bathrooms
- 3 Bedrooms
- Guest Suite with Kitchen
- Walk-In Closet
- Powder Room
- In-Law or Guest Suite
- Dual Vanity Sinks in Primary Bathroom
- Private Water Closet
- Walk-in Shower
Laundry
- Laundry Room
- Laundry on main level
Eco-Friendly Details
- Energy-Efficient Insulation
- ENERGY STAR Certified Homes
Additional Features
- Courtyard
- Guest House
- Optional Multi-Generational Suite
Community Details
Overview
- Views Throughout Community
Amenities
- Picnic Area
Recreation
- Golf Course Community
- Sport Court
- Community Playground
- Park
Map
Other Plans in Arroyo Seco - Estates
About the Builder
- Arroyo Seco - Estates
- Arroyo Seco - Palazzo
- Arroyo Seco - Hacienda
- 199XX W Edgemont Ave Unit 4
- 198XXX W Edgemont Ave Unit 4
- 197XXX W Edgemont Ave Unit 4
- 0 N Jackrabbit Trail Unit 21773162
- Village at Verrado - Black Rock at Verrado
- 000 N 201st Ave Unit 11
- Heritage at Verrado - Urban Collection
- Village at Verrado - Portfolio at Verrado
- Victory at Verrado - K. Hovnanian’s® Four Seasons Cottages
- Victory at Verrado - K. Hovnanian’s® Four Seasons Villas
- 3511 N Mountain Cove Place Unit 64
- 21009 W Mountain Cove Place
- 0000 N Jackrabbit Trail
- 20110 W Minnezona Ave
- 3524 N Mountain Cove Place Unit 60
- 19131 W Clarendon Ave
- Victory at Verrado
Ask me questions while you tour the home.

