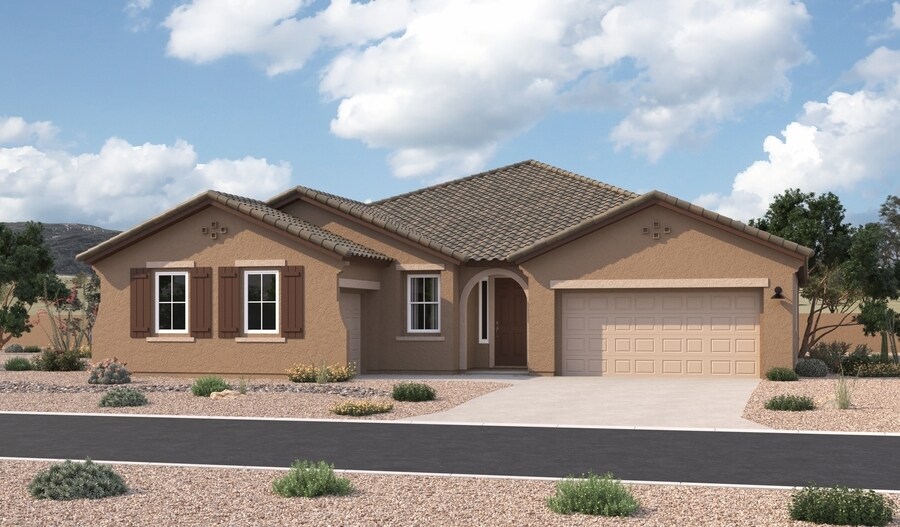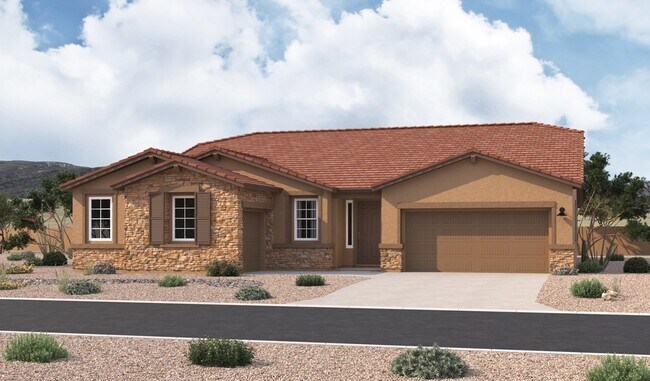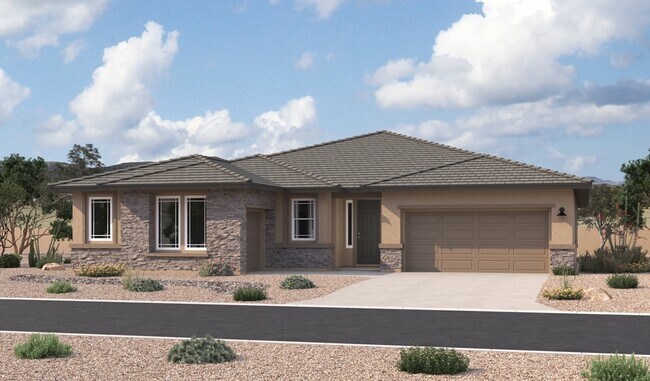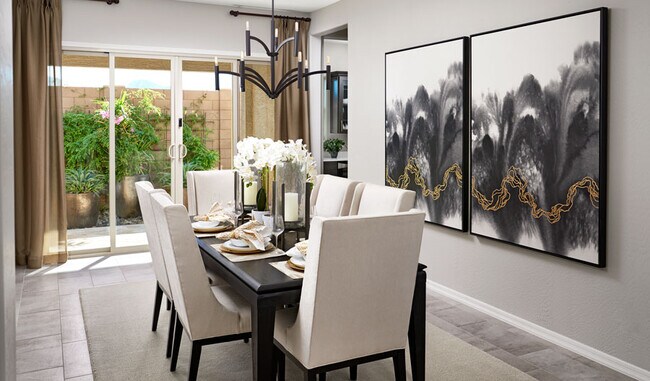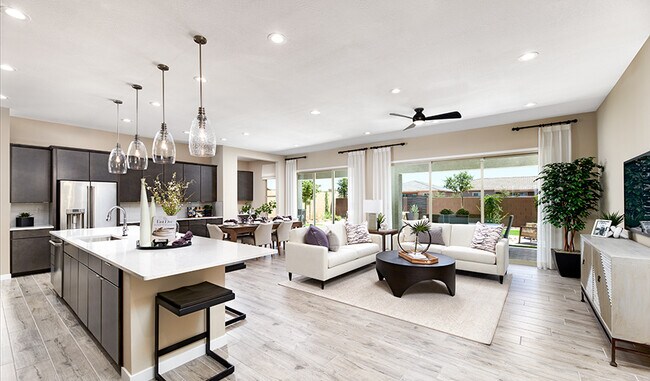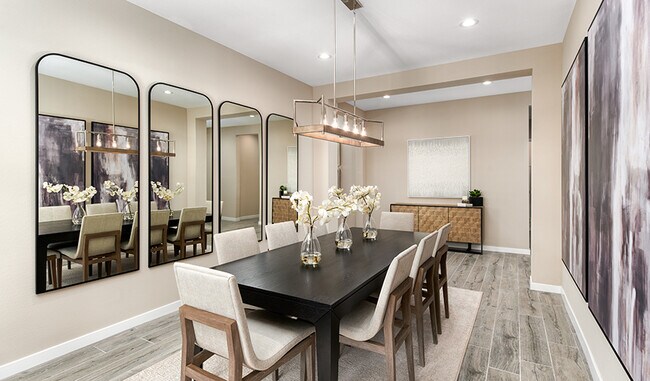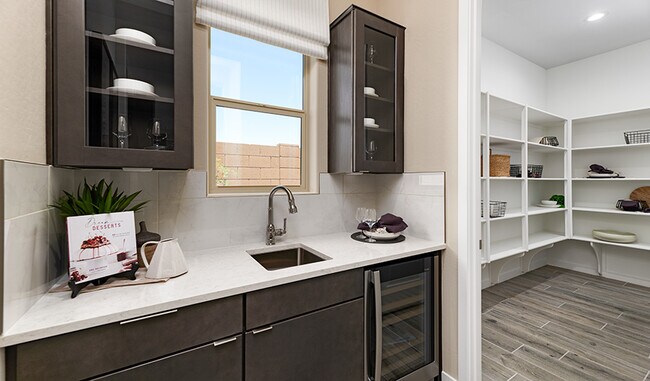
Marana, AZ 85658
Estimated payment starting at $3,722/month
Highlights
- Golf Course Community
- Gourmet Kitchen
- Gated Community
- New Construction
- Primary Bedroom Suite
- Mountain View
About This Floor Plan
The ranch-style Julia plan greets guests with a charming covered front porch. Once inside, an extended entry leads to an expansive kitchen with a center island, large walk-in pantry, breakfast nook and great room for entertaining. You'll also appreciate the flex room which can be turned into a tech center or pool bath and a formal dining room with adjacent covered courtyard off to the side of the home. This plan offers two additional bedrooms and a bath; for more space, choose another bedroom and bathroom in lieu of storage. Personalization options include gourmet features in the kitchen, center meet and multi-slide doors in the great room and more
Builder Incentives
adjustable-rate FHA financing!
See this week's hot homes!
Download our FREE guide & stay on the path to healthy credit.
Sales Office
| Monday - Thursday |
10:00 AM - 6:00 PM
|
| Friday |
1:00 PM - 6:00 PM
|
| Saturday - Sunday |
10:00 AM - 6:00 PM
|
Home Details
Home Type
- Single Family
Parking
- 3 Car Attached Garage
- Front Facing Garage
Home Design
- New Construction
Interior Spaces
- 2,734 Sq Ft Home
- 1-Story Property
- Mud Room
- Formal Entry
- Great Room
- Open Floorplan
- Dining Area
- Flex Room
- Mountain Views
Kitchen
- Gourmet Kitchen
- Breakfast Area or Nook
- Walk-In Pantry
- Butlers Pantry
- Kitchen Island
Bedrooms and Bathrooms
- 3-4 Bedrooms
- Primary Bedroom Suite
- Walk-In Closet
- Jack-and-Jill Bathroom
- Powder Room
- Primary bathroom on main floor
- Dual Vanity Sinks in Primary Bathroom
- Private Water Closet
- Bathtub with Shower
Laundry
- Laundry Room
- Laundry on main level
Outdoor Features
- Covered Patio or Porch
Community Details
Recreation
- Golf Course Community
- Tennis Courts
- Community Basketball Court
- Volleyball Courts
- Pickleball Courts
- Community Playground
- Trails
Additional Features
- Picnic Area
- Gated Community
Map
Other Plans in Saguaro Reserve - Aspire Collection
About the Builder
- Saguaro Reserve - Aspire Collection
- Saguaro Reserve - II
- Los Saguaros
- 6350 W Sunlit Bridge Place Unit 127
- 6384 W Rockpoint Ridge Place
- 5822 W Sunset Gallery Place
- 5835 W Sunset Gallery Place
- 14295 N Silent Sky Place
- 14312 N Silent Sky Place Unit 8
- 14256 N Silent Sky Place Unit 6
- 5282 W Gallery Canyon Place Unit 7
- Tortolita Trails
- 8155 W Tangerine Rd
- Mandarina - Reserve
- Mandarina - Horizon
- 14230 W Stingray Dr W Unit 1
- Mandarina - Premier Series
- Mandarina - Signature Series
- 000 N Owl Head Ranch Rd
- 8855 W Campbell St Unit 51
