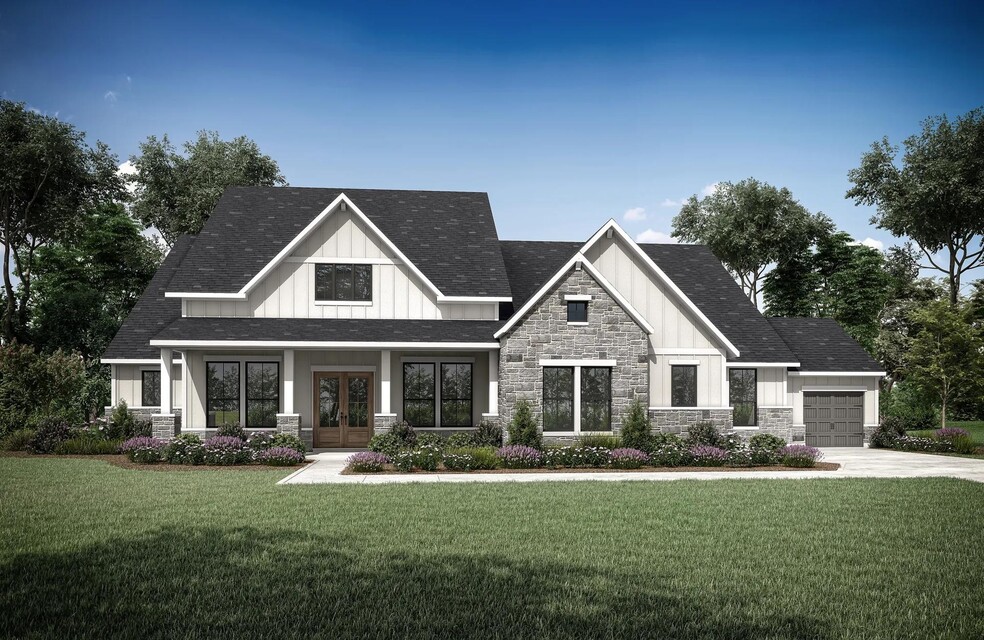
Dripping Springs, TX 78620
Estimated payment starting at $9,366/month
Highlights
- Golf Course Community
- New Construction
- Clubhouse
- Dripping Springs Middle School Rated A
- Primary Bedroom Suite
- Vaulted Ceiling
About This Floor Plan
The Julian combines the best of traditional/formal and modern/casual floor plans on a single level. The living room (or study, if you prefer) and dining room with its butler's pantry and wine cellar are just off the foyer -- perfect for more formal entertaining. A posh media room with tray ceiling is just down the hall. The more casual, open living quad flows seamlessly from the family room with its vaulted ceiling and cozy fireplace, to the kitchen with its ample kitchen island and walk-in pantry, to the sunbathed breakfast room with its home office niche as well as access to the covered porch and optional outdoor living area. Bedrooms flank this public core with the luxurious owner's suite featuring a tray ceiling, resort-like bath, huge walk-in closet, and optional second laundry on one side; and on the other, three spacious bedroom suites as well as a generous gameroom.
Sales Office
| Monday - Saturday |
10:00 AM - 6:00 PM
|
| Sunday |
12:00 PM - 6:00 PM
|
Home Details
Home Type
- Single Family
HOA Fees
- $125 Monthly HOA Fees
Parking
- 3 Car Attached Garage
- Side Facing Garage
Taxes
- Special Tax
Home Design
- New Construction
Interior Spaces
- 1-Story Property
- Tray Ceiling
- Vaulted Ceiling
- Fireplace
- Family Room
- Dining Room
- Home Office
- Game Room
- Flex Room
Kitchen
- Eat-In Kitchen
- Breakfast Bar
- Walk-In Pantry
- Butlers Pantry
- Kitchen Island
- Disposal
Bedrooms and Bathrooms
- 4 Bedrooms
- Primary Bedroom Suite
- Walk-In Closet
- Powder Room
- Primary bathroom on main floor
- Double Vanity
- Private Water Closet
- Bathtub
- Walk-in Shower
Laundry
- Laundry Room
- Laundry on main level
- Washer and Dryer Hookup
Utilities
- Central Heating and Cooling System
- High Speed Internet
- Cable TV Available
Community Details
Overview
- Pond in Community
- Greenbelt
Amenities
- Clubhouse
- Community Center
Recreation
- Golf Course Community
- Community Playground
- Community Pool
- Park
- Dog Park
- Trails
Map
Other Plans in Caliterra - Caliterra - 110'
About the Builder
- Caliterra
- Caliterra - Caliterra - 100'
- Caliterra - Caliterra - 70'
- Caliterra - Caliterra - 110'
- Caliterra - Caliterra - 80'
- 274 Waters Edge Cove
- Caliterra
- 205 Waters View Ct
- 130 Capstone Ct
- 427 Creek Rd
- 31171 Ranch Road 12
- 320 Creek Rd Unit 301
- 320 Creek Rd Unit 103
- 320 Creek Rd Unit 304
- Fleetwood
- 7301 Creek Rd
- 175 Charro Vista Dr
- 801 W Highway 290
- 605 Butler Ranch Rd
- TBD 25 Acres Trebled Waters Trail
