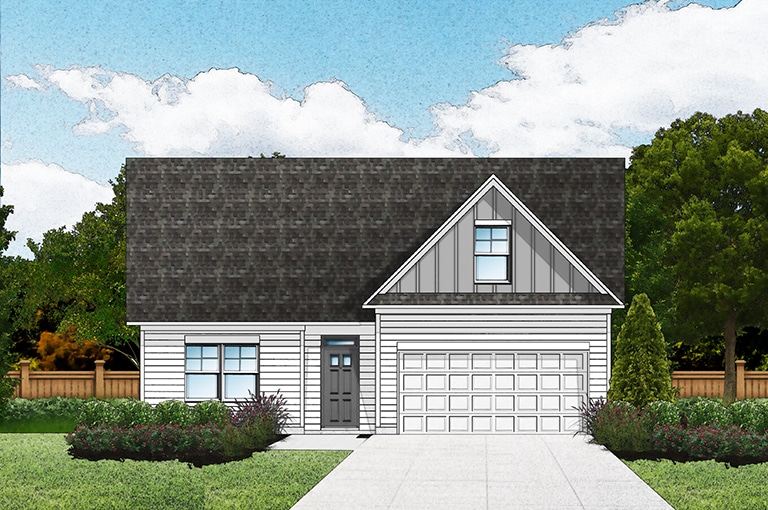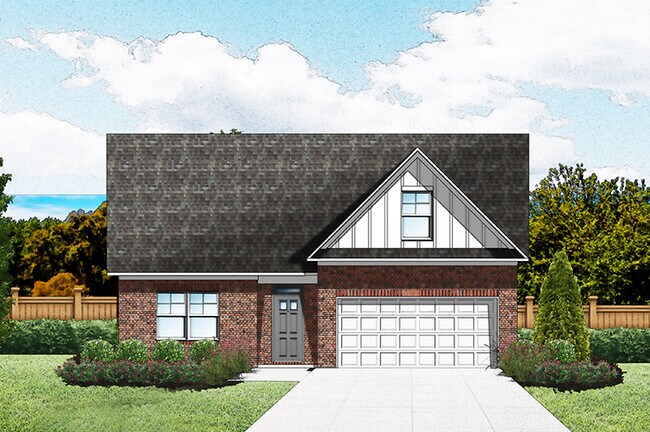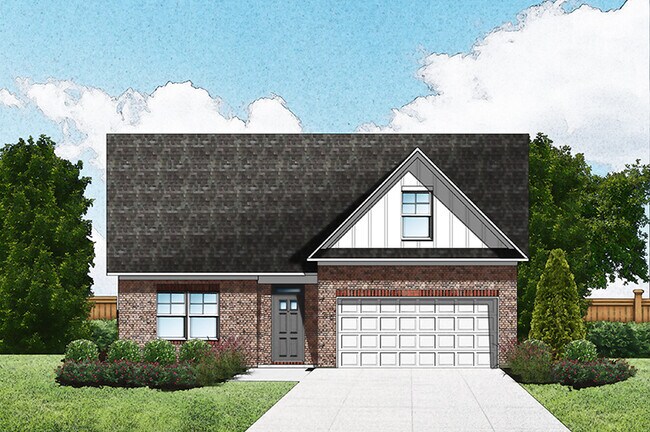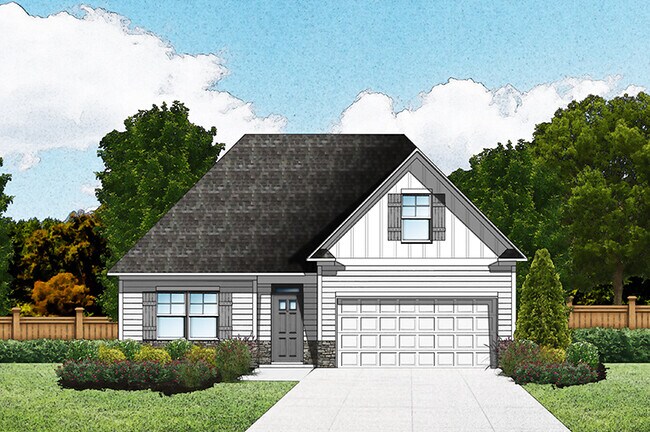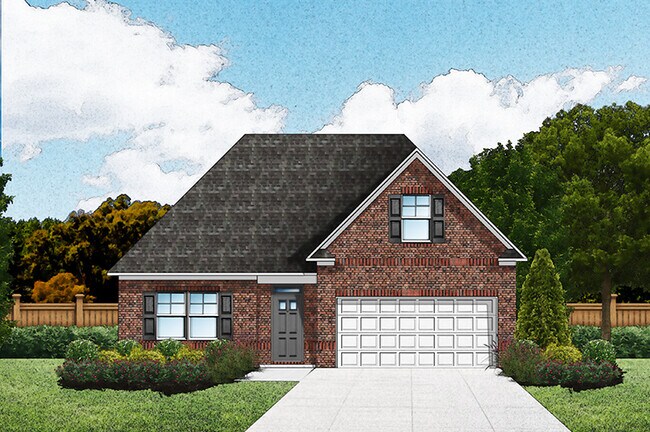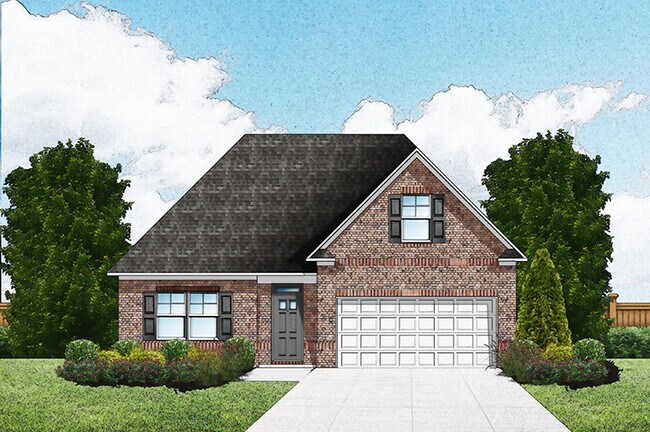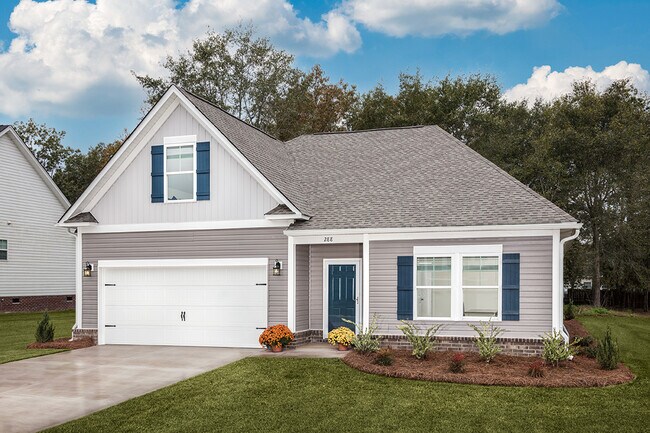
Estimated payment starting at $1,924/month
Total Views
6,937
3
Beds
2.5
Baths
1,933
Sq Ft
$159
Price per Sq Ft
Highlights
- New Construction
- Primary Bedroom Suite
- Great Room
- Lyman Elementary School Rated A-
- Main Floor Primary Bedroom
- No HOA
About This Floor Plan
Open design with wide appeal. Owners Suite with optional trey ceiling features optional garden tub and separate shower, walk in closet and dual vanities. Twoadditional main level bedrooms share the full hall bath.
Sales Office
Hours
| Monday - Saturday |
11:00 AM - 6:00 PM
|
| Sunday |
1:00 PM - 5:00 PM
|
Sales Team
Laurie Geary
Office Address
810 Shiloh Church Rd
Wellford, SC 29385
Driving Directions
Home Details
Home Type
- Single Family
Parking
- 2 Car Attached Garage
- Front Facing Garage
Home Design
- New Construction
Interior Spaces
- 2-Story Property
- Great Room
- Dining Area
Flooring
- Carpet
- Vinyl
Bedrooms and Bathrooms
- 3 Bedrooms
- Primary Bedroom on Main
- Primary Bedroom Suite
- Walk-In Closet
- Primary bathroom on main floor
- Dual Vanity Sinks in Primary Bathroom
- Private Water Closet
- Soaking Tub
- Walk-in Shower
Laundry
- Laundry Room
- Laundry on main level
Community Details
Overview
- No Home Owners Association
Recreation
- Community Pool
Map
Other Plans in Shiloh Trail
About the Builder
Great Southern Homes is dedicated to providing quality-built homes designed to meet the needs of today’s growing families, all at affordable prices. Their commitment goes beyond construction; they understand that the journey of purchasing a new home can be overwhelming, filled with unfamiliar terms and important decisions. This understanding sets Great Southern Homes apart, as they recognize that buying a new home is more than just a transaction – it’s a meaningful investment in the future. With Great Southern Homes, families can trust they are making the right choice for their needs and aspirations.
Nearby Homes
- Shiloh Trail
- Highway 292
- 194-C Half Moon Rd
- 194-A Half Moon Rd
- 194-B Half Moon Rd
- 194-D Half Moon Rd
- 194-E Half Moon Rd
- 257 Telluride Way
- 306 Durango Trail
- 308 Durango Trail
- 242 Telluride Way
- Aspen Ridge
- 0 Suber Dr Unit 22675623
- Stanford Village
- Stanford Village - Townhomes
- 0 Rollingwood Dr
- 257 State Road S-42-742
- 259 State Road S-42-742
- 261 State Road S-42-742
- 265 State Road S-42-742
