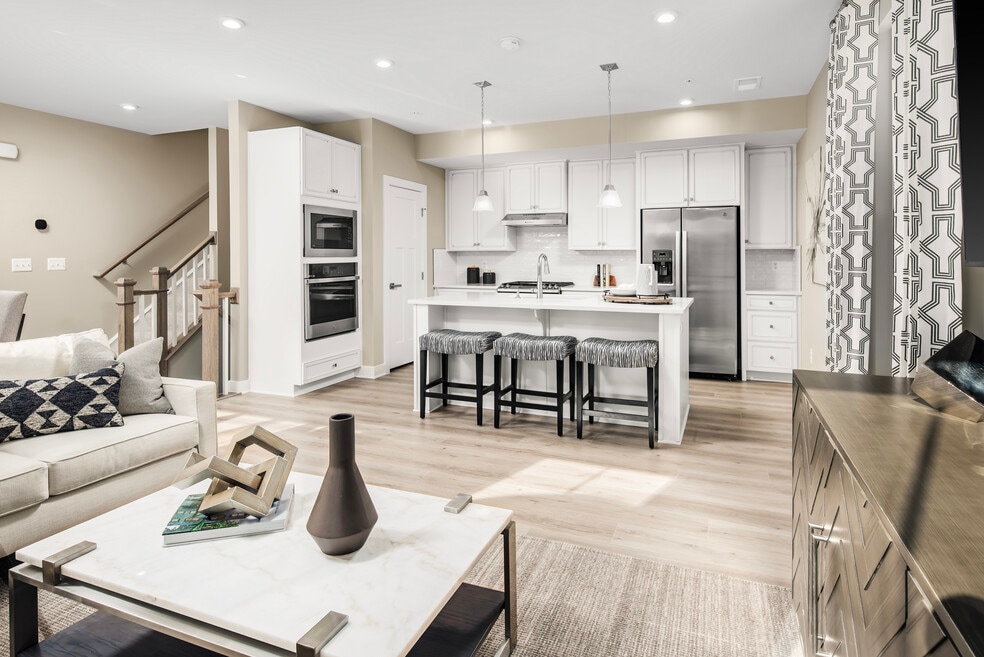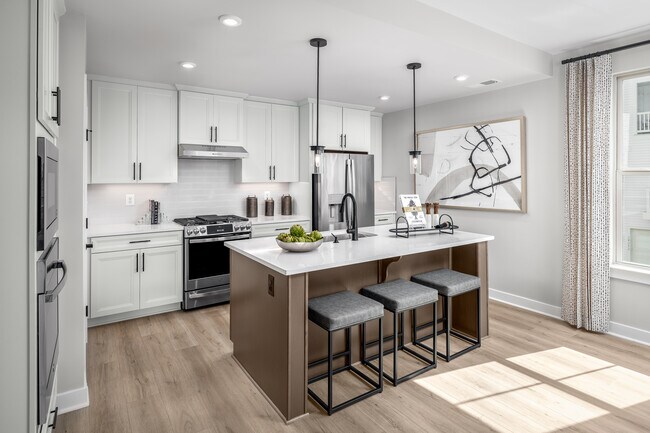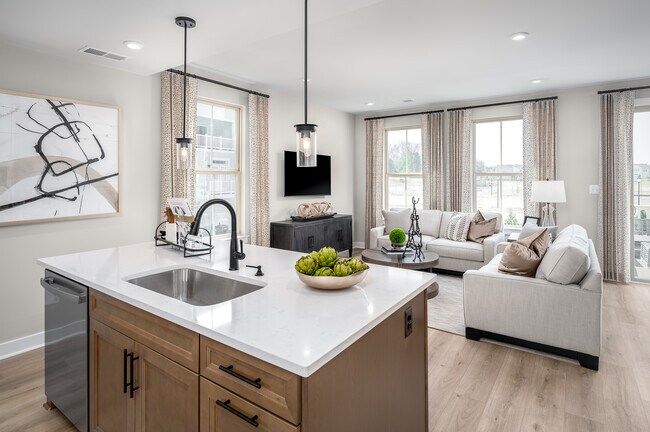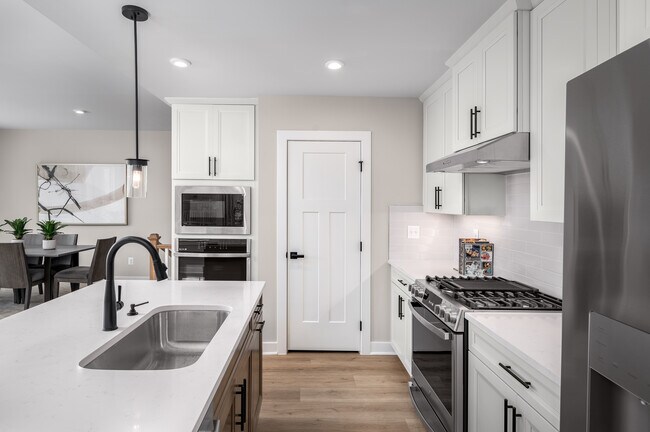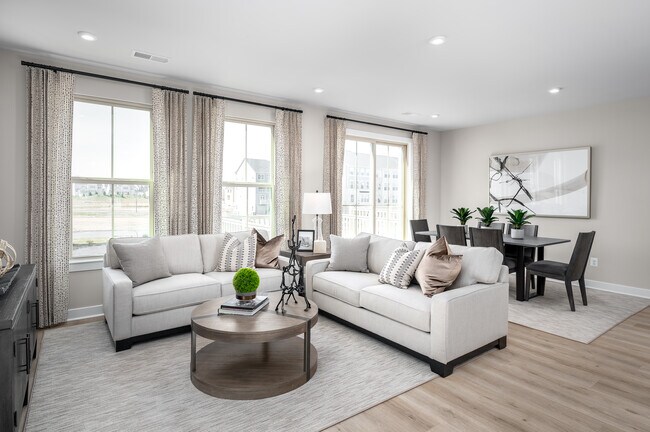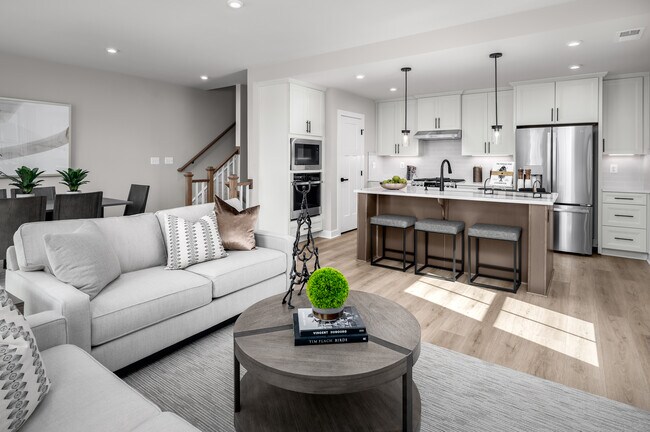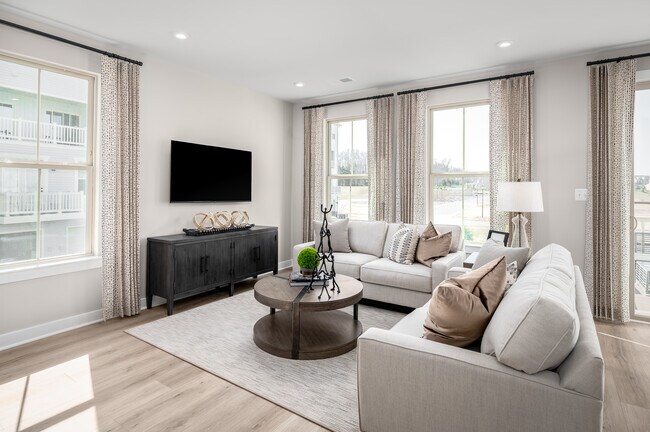
Estimated payment starting at $2,853/month
Highlights
- New Construction
- Great Room
- Walk-In Pantry
- Primary Bedroom Suite
- No HOA
- Walk-In Closet
About This Floor Plan
Welcome to The Reserve at Woodbridge, the lowest priced new townhome-style condos in Eastern Prince William County convenient to shopping, dining and I-95! The Romeo & The Juliet are innovative, back-to-back floor plans that offer all the advantages of condo living without having neighbors above or below. The first floor of this one-car garage home features an inviting flex space and a powder room. On the second floor, a wide open space includes a welcoming great room with an adjoining dining area and a gourmet kitchen with island. The third floor is your private retreat, with a luxury owner’s suite featuring a walk-in closet and dual-vanity bath. On the fourth floor, two additional bedrooms share a full bath. You’ll love The Romeo & The Juliet.
Sales Office
| Monday |
1:00 PM - 6:00 PM
|
| Tuesday |
11:00 AM - 6:00 PM
|
| Wednesday | Appointment Only |
| Thursday |
11:00 AM - 6:00 PM
|
| Friday |
11:00 AM - 6:00 PM
|
| Saturday |
11:00 AM - 5:00 PM
|
| Sunday |
12:00 PM - 5:00 PM
|
Property Details
Home Type
- Condominium
Parking
- 1 Car Garage
Home Design
- New Construction
Interior Spaces
- 4-Story Property
- Great Room
- Dining Area
- Flex Room
Kitchen
- Walk-In Pantry
- Dishwasher
- Kitchen Island
Bedrooms and Bathrooms
- 3 Bedrooms
- Primary Bedroom Suite
- Walk-In Closet
- Powder Room
- Dual Sinks
- Private Water Closet
- Bathtub with Shower
- Walk-in Shower
Laundry
- Laundry Room
- Washer and Dryer Hookup
Community Details
- No Home Owners Association
Map
Other Plans in The Reserve at Woodbridge - Condos
About the Builder
- 4505 Dale Creek
- 14435 Delaney Rd
- 14799 Darbydale Ave
- Minnieville
- 14496 Aurora Dr
- Tayloe Ridge
- 15911 Edgewood Dr
- 2660 Prince William Pkwy
- 5660 Hoadly Rd
- 2509 Caton Hill Rd
- 2560 Neabsco Common
- 0 Hoadly Rd Unit VAPW2107350
- 5214 Davis Ford Rd
- 1354 Woodside Dr
- 17640 Washington St
- 1216 Easy St
- Whispering Dove Estates
- 16990 Alicia Ave
- 17960 Alicia Ave
- Cascade Landing
