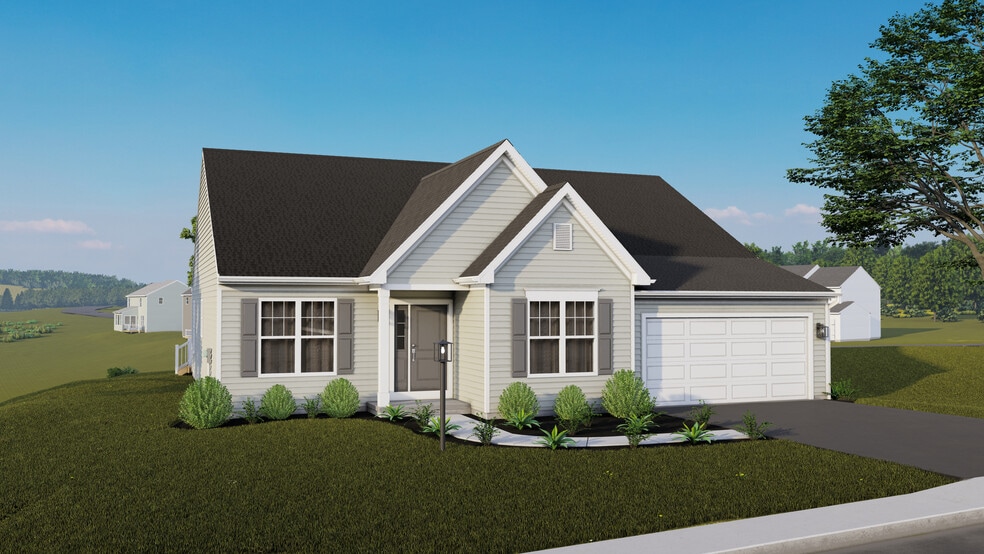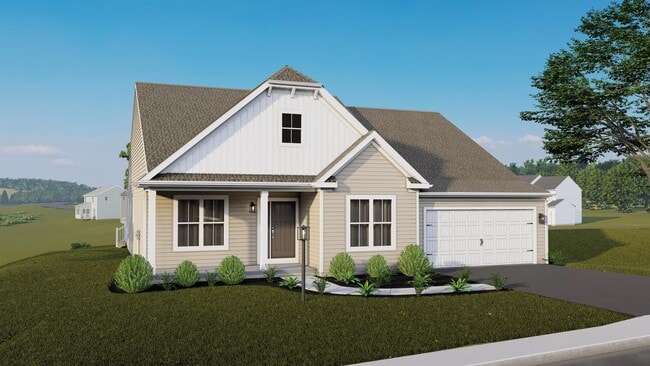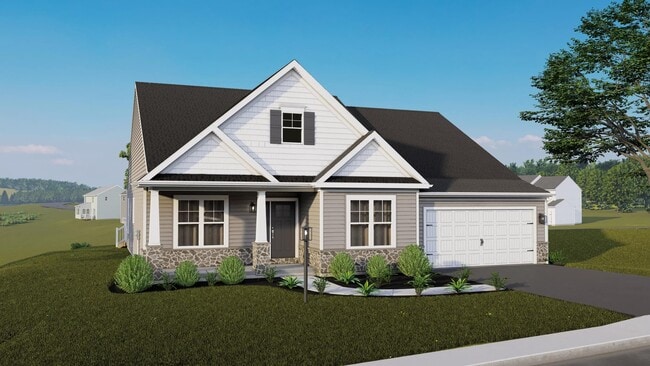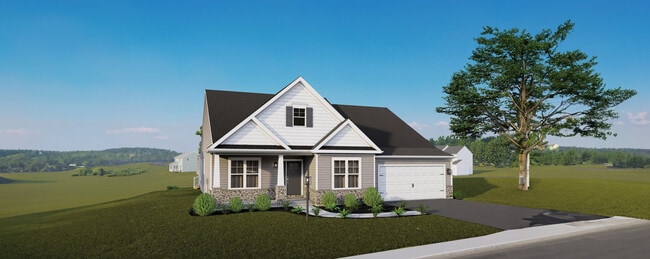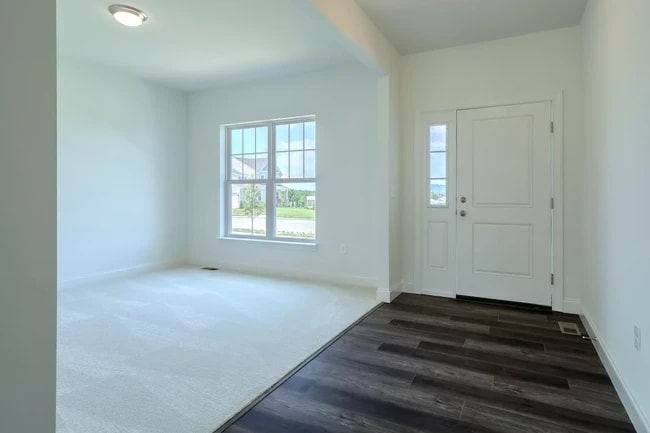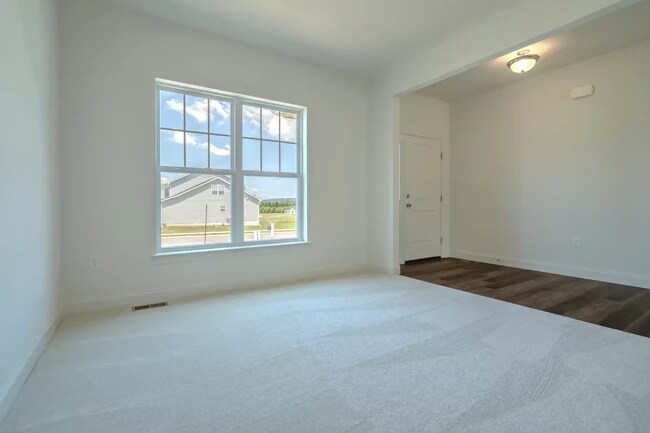
Washington Township, PA 17268
Estimated payment starting at $2,409/month
Highlights
- New Construction
- No HOA
- Breakfast Area or Nook
- Primary Bedroom Suite
- Covered Patio or Porch
- 2 Car Attached Garage
About This Floor Plan
3 beds | 2 baths | from 1,900 sqft The Juliet is a charming 3-bedroom, 2-bathroom new home that offers an open and spacious floor plan to suit an array of different lifestyles. As you step into the foyer, you'll notice a functional flex room to the side, providing an additional living space that can be tailored to suit your needs. The family room seamlessly connects to the kitchen and breakfast area, creating a central gathering space that will hold cherished memories for years to come. The primary suite, located off the family room, features a walk-in closet and a private bath—offering a tranquil retreat to come home to at the end of each day. The remaining two bedrooms, laundry room, and access to the 2-car garage can be found off the foyer, providing convenience and functionality. With options to upgrade to a gourmet kitchen, expand the breakfast area, add a morning room, upgrade the primary bath, and finish the basement—you have an array of opportunities to personalize this home to your liking and create a space that reflects your taste.
Sales Office
| Monday |
Closed
|
| Tuesday | Appointment Only |
| Wednesday - Saturday |
10:00 AM - 5:00 PM
|
| Sunday |
Closed
|
Home Details
Home Type
- Single Family
Parking
- 2 Car Attached Garage
- Front Facing Garage
Home Design
- New Construction
Interior Spaces
- 1,900 Sq Ft Home
- 1-Story Property
- Formal Entry
- Family Room
- Flex Room
- Basement
Kitchen
- Breakfast Area or Nook
- Dishwasher
Bedrooms and Bathrooms
- 3 Bedrooms
- Primary Bedroom Suite
- Walk-In Closet
- 2 Full Bathrooms
- Bathtub with Shower
- Walk-in Shower
Laundry
- Laundry Room
- Laundry on main level
Outdoor Features
- Covered Patio or Porch
Community Details
- No Home Owners Association
Map
Other Plans in Hickory Pointe
About the Builder
- Hickory Pointe
- 8286 Capri Ct
- 305 Grandview Ave
- 11555 Mystic Rock Ln N
- 11823 Mystic Rock Ln S
- 11845 Mystic Rock Ln S
- 11802 Mystic Rock Ln S
- 11798 Mystic Rock Ln S
- 11816 Mystic Rock Ln S
- 11820 Mystic Rock Ln S
- 5407 Harrier Way
- Pheasant Run
- 10851 Sierra Dr
- 0 N Church St Unit PAFL2029878
- 10842 Sierra Dr
- 0 Westview Ave
- 12398 Shelby Ave
- 10059 Pendleton Ave
- Brimington Farm
- Brimington Farm - Brimington
