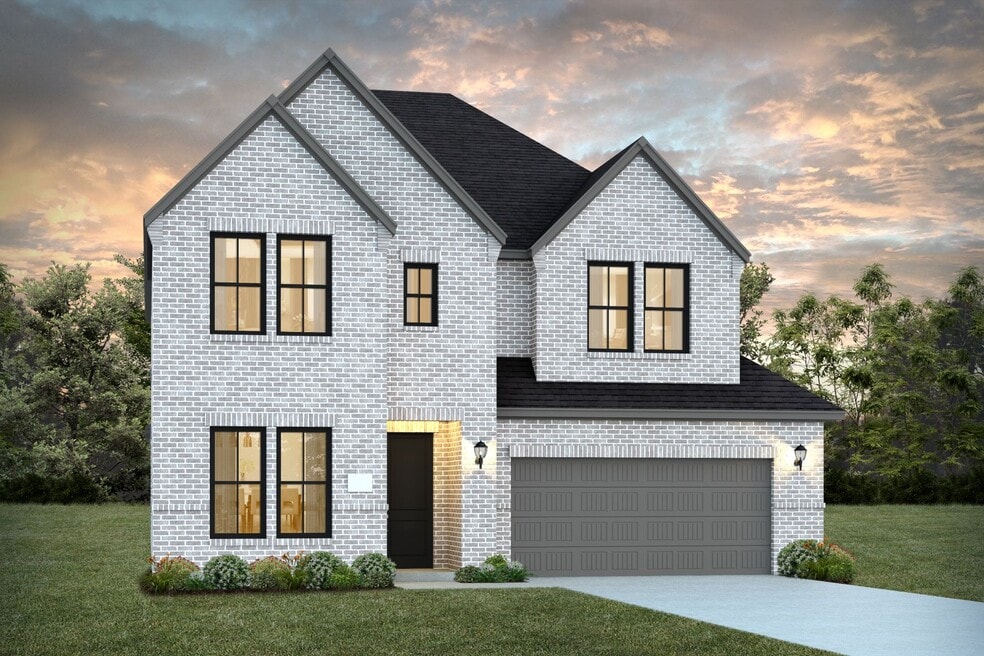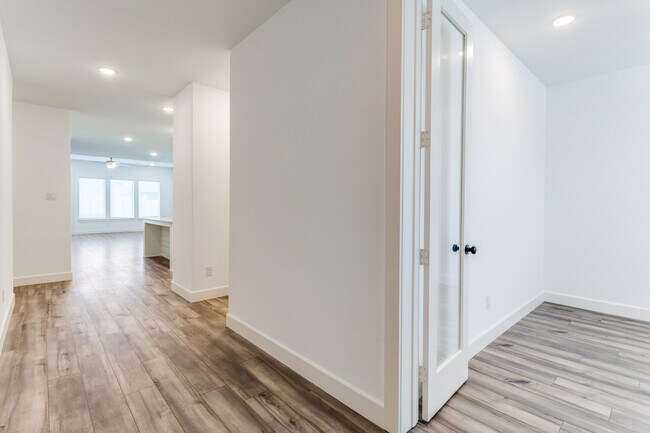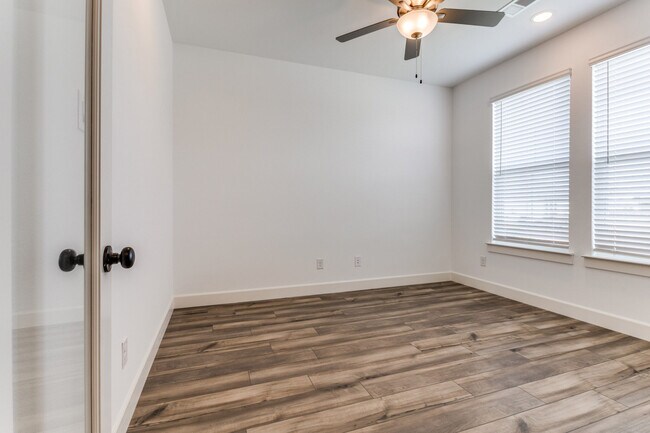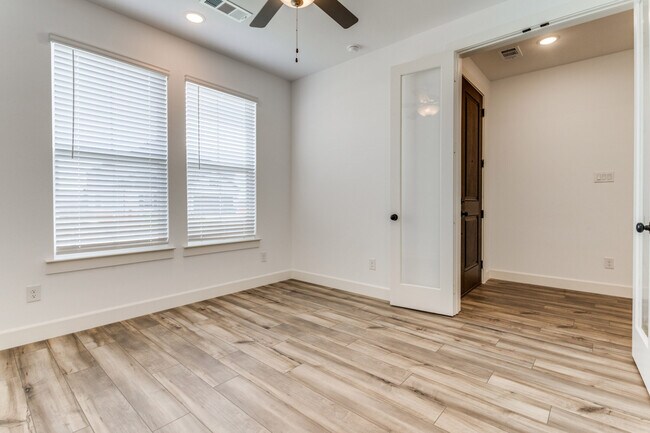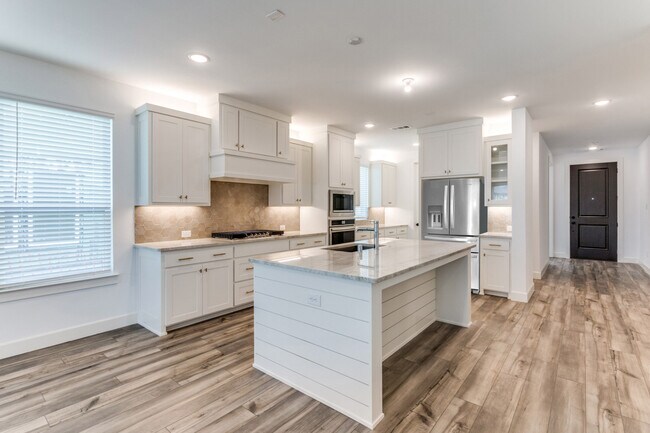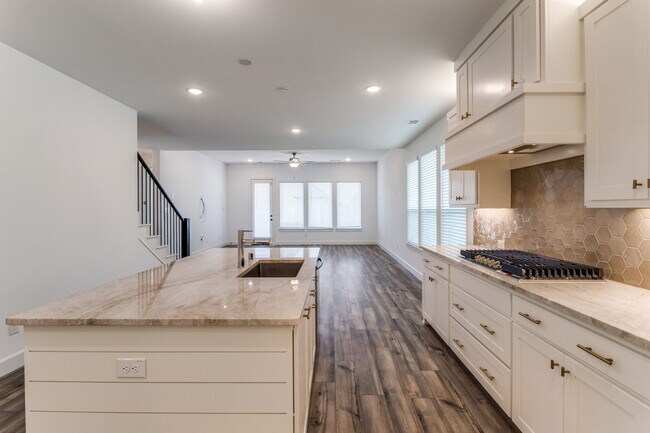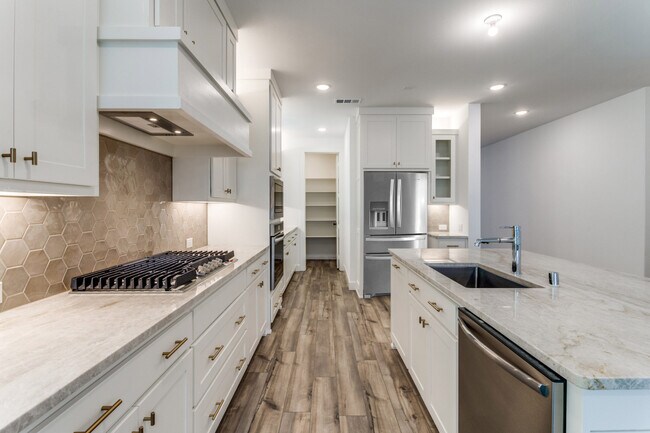
Estimated payment starting at $3,844/month
Highlights
- New Construction
- Community Lake
- Main Floor Primary Bedroom
- Lizzie Nell Cundiff Mcclure Elementary School Rated A-
- Clubhouse
- Marble Bathroom Countertops
About This Floor Plan
Welcome to the Juliet — where modern living meets effortless style! This fabulous home features four bedrooms and three and a half bathrooms, all thoughtfully designed for today’s lifestyle. The spacious owner’s suite is your personal sanctuary, complete with a large walk-in closet that’s as practical as it is luxurious. The family room and dining area are bathed in natural light, creating a warm and inviting space that’s perfect for everything from cozy nights in to lively get-togethers. At the front of the house, the flex room is ready to become your ideal home office or creative space. Upstairs, three bedrooms each come with their own walk-in closet, ensuring everyone has their own space, while the game room offers endless fun and relaxation. The Juliet is where style and functionality come together in perfect harmony!
Builder Incentives
For a limited time, take advantage of a low starting rate of 4.99% (6.169% APR) on select homes and the gift of $5K in design center options, $5K in closing costs, OR special move-in package.* See Community Sales Manager for details.
Sales Office
| Monday |
12:00 PM - 6:00 PM
|
| Tuesday |
10:00 AM - 6:00 PM
|
| Wednesday |
10:00 AM - 6:00 PM
|
| Thursday |
10:00 AM - 6:00 PM
|
| Friday |
10:00 AM - 6:00 PM
|
| Saturday |
10:00 AM - 6:00 PM
|
| Sunday |
12:00 PM - 6:00 PM
|
Home Details
Home Type
- Single Family
Parking
- 2 Car Attached Garage
- Front Facing Garage
Home Design
- New Construction
Interior Spaces
- 2-Story Property
- Family Room
- Combination Kitchen and Dining Room
- Game Room
- Flex Room
- Smart Thermostat
Kitchen
- Walk-In Pantry
- Built-In Oven
- Cooktop
- Built-In Microwave
- Stainless Steel Appliances
- Kitchen Island
- Granite Countertops
- Quartz Countertops
- Shaker Cabinets
- Raised Panel Cabinets
Flooring
- Carpet
- Tile
Bedrooms and Bathrooms
- 4 Bedrooms
- Primary Bedroom on Main
- Walk-In Closet
- Powder Room
- Primary bathroom on main floor
- Marble Bathroom Countertops
- Dual Vanity Sinks in Primary Bathroom
- Private Water Closet
- Bathtub with Shower
- Walk-in Shower
Laundry
- Laundry Room
- Laundry on main level
- Washer and Dryer Hookup
Outdoor Features
- Covered Patio or Porch
Utilities
- Air Conditioning
- PEX Plumbing
- Tankless Water Heater
Community Details
Overview
- Community Lake
- Views Throughout Community
- Greenbelt
Amenities
- Clubhouse
- Community Center
Recreation
- Community Playground
- Lap or Exercise Community Pool
- Park
- Trails
Map
Other Plans in Lakeside District at Painted Tree - Painted Tree - South
About the Builder
- Lakeside District at Painted Tree - Painted Tree - South
- Village District at Painted Tree - Painted Tree - Garden Series
- Village District at Painted Tree - Painted Tree - Classic Series
- Lakeside District at Painted Tree - Discovery Collection at Painted Tree
- Village District at Painted Tree - Carriage Collection at Painted Tree
- Village District at Painted Tree - Discovery Collection at Painted Tree
- 3116 Lenten Rose Ln
- 2708 Andorra Rd
- 2712 Andorra Rd
- 2716 Andorra Rd
- Lakeside District at Painted Tree - Carriage Collection at Painted Tree
- 2800 Andorra Rd
- Village District at Painted Tree - Village District
- Lakeside District at Painted Tree - Painted Tree 50' Series
- 2900 Barbary Rd
- 2904 Barbary Rd
- 4108 Hibiscus Dr
- 3905 Mescalbean Dr
- 3904 Mescalbean Dr
- Lakeside District at Painted Tree - Inspiration Collection 60 at Painted Tree
