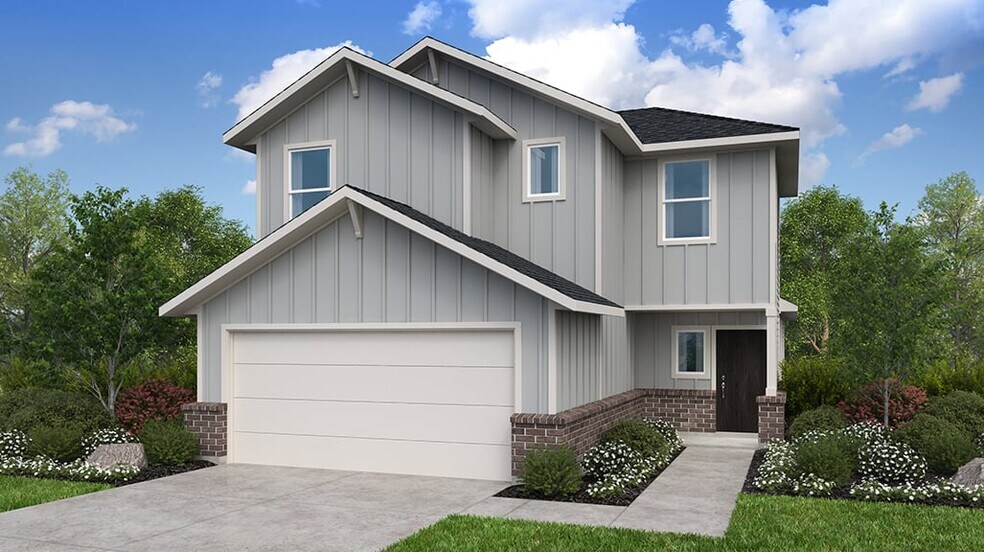
Estimated payment starting at $2,103/month
Highlights
- Fitness Center
- Primary Bedroom Suite
- Great Room
- New Construction
- Community Lake
- Mud Room
About This Floor Plan
Designed with purpose; built for balance. The 2-story Juliet floor plan features 4 bedrooms, 3 bathrooms and TK square feet of beautiful, open-concept living space. On the first floor, the porch leads into a convenient foyer and entry with one bathroom, a laundry room and a drop zone to keep things tidy. Further in, the kitchen opens to the dining area, great room and covered patio—perfect for everyday living and easy entertaining. Tucked to one side is one bedroom and the private primary suite, offering comfort and quiet. Upstairs, two bedrooms share one bathroom alongside a spacious game room and a dedicated tech space ideal for work or study.
Builder Incentives
Secure a Conventional 30-year 7/6 Adjustable Rate Mortgage with no discount fee. Enjoy a starting rate of 3.75%/5.48% APR for the first 7 years of your loan. Beginning in year 8, your rate will adjust every 6 months based on market changes when using
Sales Office
| Monday |
10:00 AM - 6:00 PM
|
| Tuesday |
10:00 AM - 6:00 PM
|
| Wednesday |
10:00 AM - 6:00 PM
|
| Thursday |
10:00 AM - 6:00 PM
|
| Friday |
10:00 AM - 6:00 PM
|
| Saturday |
10:00 AM - 6:00 PM
|
| Sunday |
12:00 PM - 6:00 PM
|
Home Details
Home Type
- Single Family
HOA Fees
- $71 Monthly HOA Fees
Parking
- 2 Car Attached Garage
- Front Facing Garage
Home Design
- New Construction
Interior Spaces
- 2-Story Property
- Mud Room
- Great Room
- Dining Area
- Game Room
- Laundry Room
Kitchen
- Walk-In Pantry
- Kitchen Island
- Kitchen Fixtures
Bedrooms and Bathrooms
- 4 Bedrooms
- Primary Bedroom Suite
- Walk-In Closet
- 3 Full Bathrooms
- Dual Sinks
- Private Water Closet
- Bathroom Fixtures
- Bathtub with Shower
- Walk-in Shower
Outdoor Features
- Covered Patio or Porch
Community Details
Overview
- Community Lake
Recreation
- Community Playground
- Fitness Center
- Community Pool
- Trails
Map
Other Plans in Mason Woods - 40s
About the Builder
- Mason Woods - 45s
- Mason Woods - 40s
- Mason Woods - The Ridge
- Mason Woods - The Timbers
- Mason Woods - The Cove
- 7611 Rainflower Field Dr
- 7630 Primrose Myrtle Ln
- 7634 Primrose Myrtle Ln
- 7638 Primrose Myrtle Ln
- 7714 Primrose Myrtle Ln
- 7718 Primrose Myrtle Ln
- 7703 Primrose Myrtle Ln
- 7707 Primrose Myrtle Ln
- 7915 Sunny Lily Loop
- 7907 Sunny Lily Loop
- 7903 Sunny Lily Loop
- 7910 Summer Solstice St
- 21703 Cypress Trellis Dr
- 21839 Black Tulip Ln
- 21859 Black Tulip Ln
