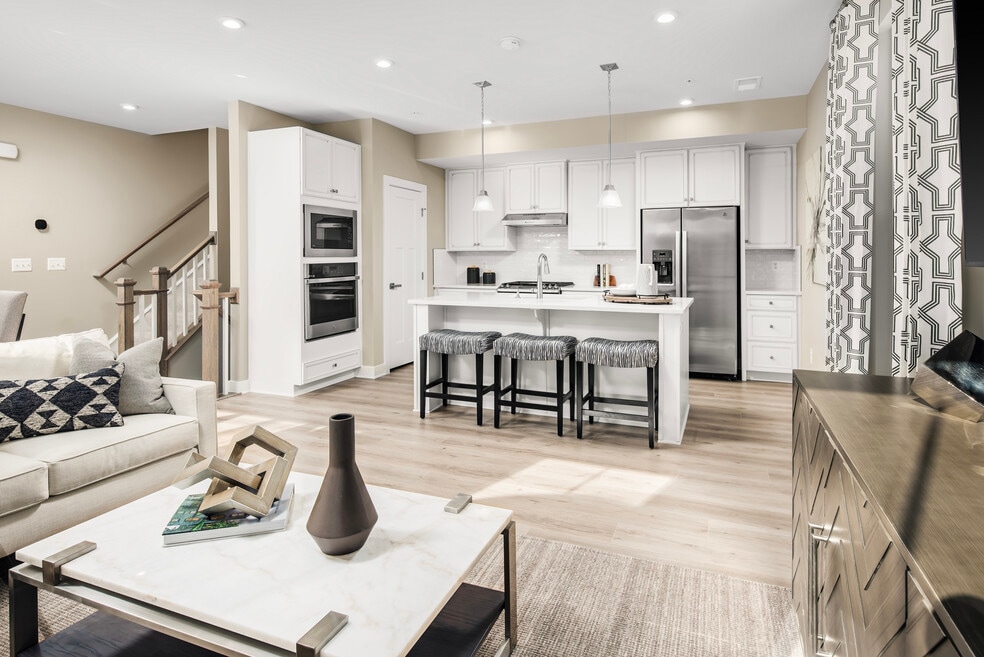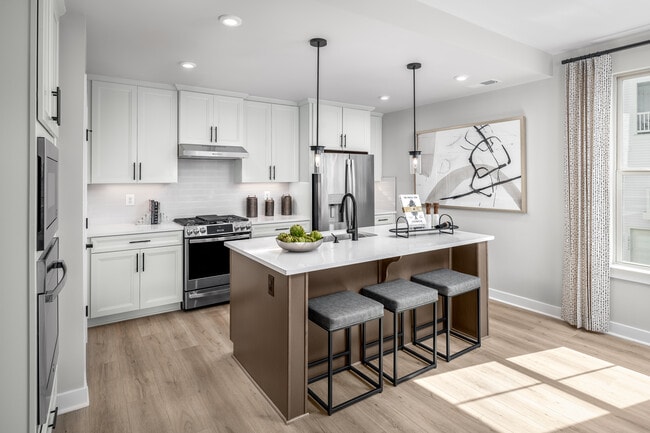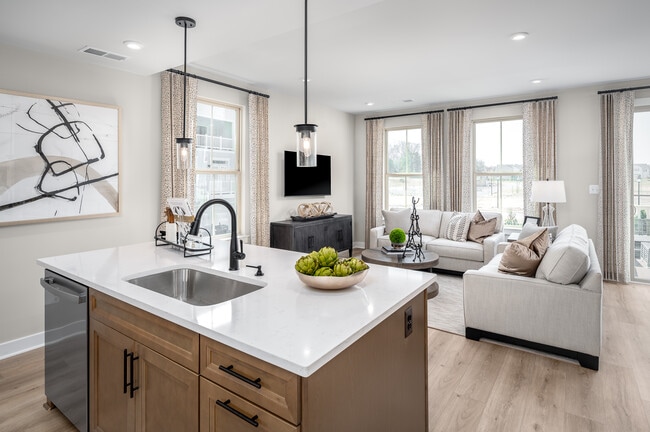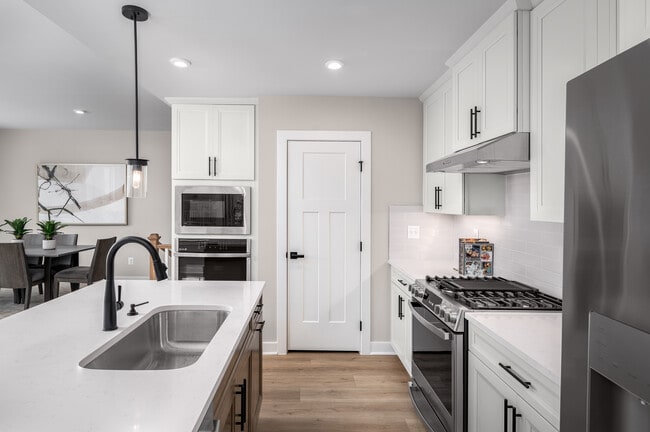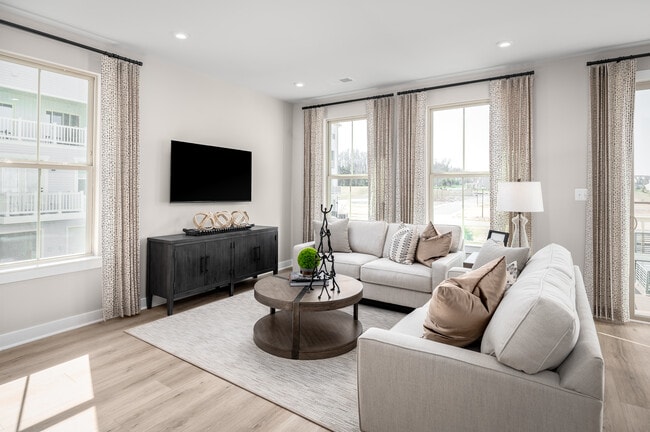
Estimated payment starting at $3,017/month
About This Floor Plan
Welcome to The Reserve at Woodbridge, the lowest priced new townhome-style condos in Eastern Prince William County convenient to shopping, dining and I-95! The Romeo & The Juliet are innovative, back-to-back floor plans that offer all the advantages of condo living without having neighbors above or below. The first floor of this one-car garage home features an inviting flex space and a powder room. On the second floor, a wide open space includes a welcoming great room with an adjoining dining area and a gourmet kitchen with island. The third floor is your private retreat, with a luxury owner’s suite featuring a walk-in closet and dual-vanity bath. On the fourth floor, two additional bedrooms share a full bath. You’ll love The Romeo & The Juliet.
Sales Office
Property Details
Home Type
- Condominium
HOA Fees
- No Home Owners Association
Parking
- 1 Car Garage
Home Design
- New Construction
Interior Spaces
- 4-Story Property
Bedrooms and Bathrooms
- 3 Bedrooms
Map
Move In Ready Homes with this Plan
Other Plans in The Reserve at Woodbridge - Condos
About the Builder
- 4505 Dale Creek
- 14799 Darbydale Ave
- 4070 Dale Blvd
- 14910 Heather Bloom Dr
- 14496 Aurora Dr
- Tayloe Ridge
- 4435 Prince William Pkwy
- 15911 Edgewood Dr
- 2660 Prince William Pkwy
- 5660 Hoadly Rd
- 2509 Caton Hill Rd
- 2560 Neabsco Common
- 5214 Davis Ford Rd
- 5224 Trunnion Trail
- 1354 Woodside Dr
- 1216 Easy St
- 12357 Purcell Rd
- 12406 Kahns Rd
- 11480 Whispering Dove Place
- Whispering Dove Estates
